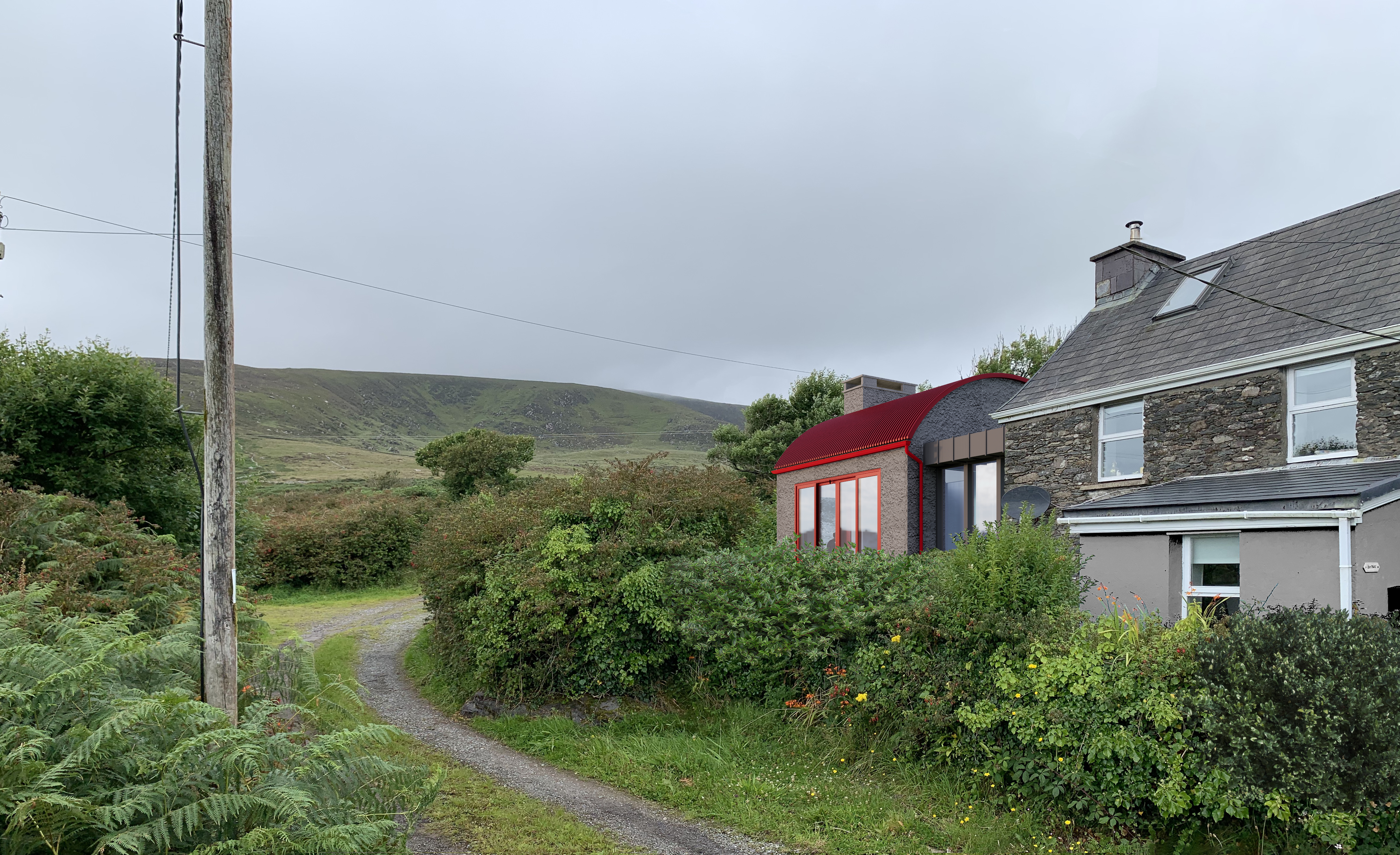Project Dates: 2024-
Use: Private House
Type: Refurbishment & Addition
Status: Construction
Gross Internal Area: 28 sqm / 301 sqft
Client: Private
Luke Matone Architect was approached by a historian to design a reading room and writing refuge nestled into a hillside beside their vernacular stone farmhouse in rural, coastal County Kerry.
The form and appearance of the new building takes cues from the many single-barrel-vaulted agrarian hay-barn structures that are a common site in the immediate local area.
Linked to the existing house by a glazed internal corridor, views to and from the existing house and the rural site beyond are celebrated through an enfilade of day-lit spaces.
Internally, the material palette is intentially limited. The spines of the clients’ vast book collection will decorate a bespoke lining of oak shelving and low level plan cupboards. A south-facing window seat creates a space for respite, inviting relaxation and appreciation of the generous vaulted ceiling above and the expansive views across fields and farmland towards the Atlantic Ocean beyond.
Use: Private House
Type: Refurbishment & Addition
Status: Construction
Gross Internal Area: 28 sqm / 301 sqft
Client: Private
Luke Matone Architect was approached by a historian to design a reading room and writing refuge nestled into a hillside beside their vernacular stone farmhouse in rural, coastal County Kerry.
The form and appearance of the new building takes cues from the many single-barrel-vaulted agrarian hay-barn structures that are a common site in the immediate local area.
Linked to the existing house by a glazed internal corridor, views to and from the existing house and the rural site beyond are celebrated through an enfilade of day-lit spaces.
Internally, the material palette is intentially limited. The spines of the clients’ vast book collection will decorate a bespoke lining of oak shelving and low level plan cupboards. A south-facing window seat creates a space for respite, inviting relaxation and appreciation of the generous vaulted ceiling above and the expansive views across fields and farmland towards the Atlantic Ocean beyond.



