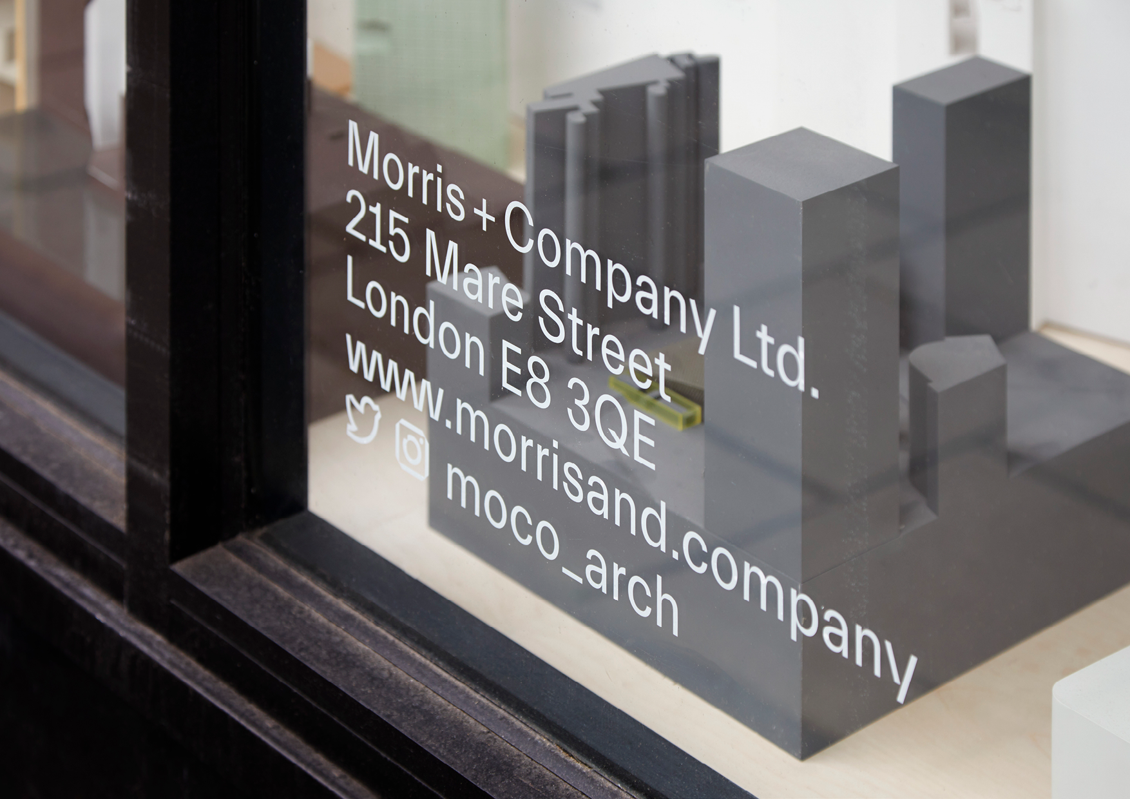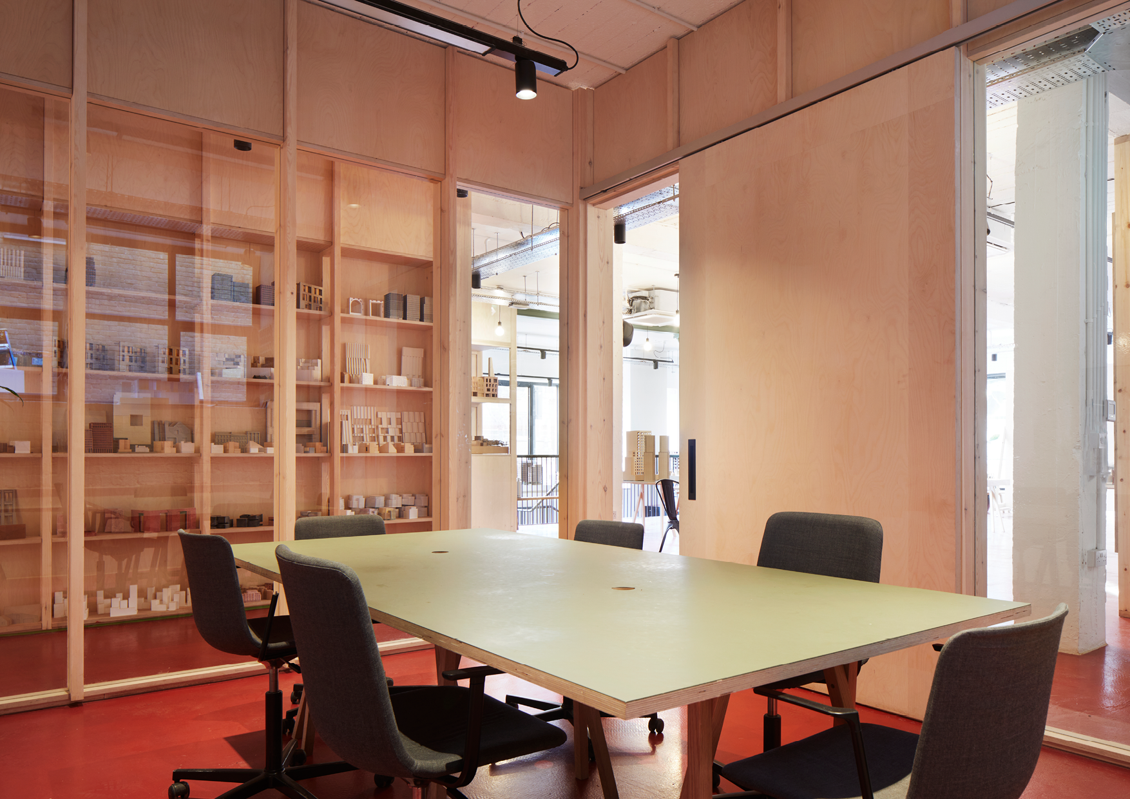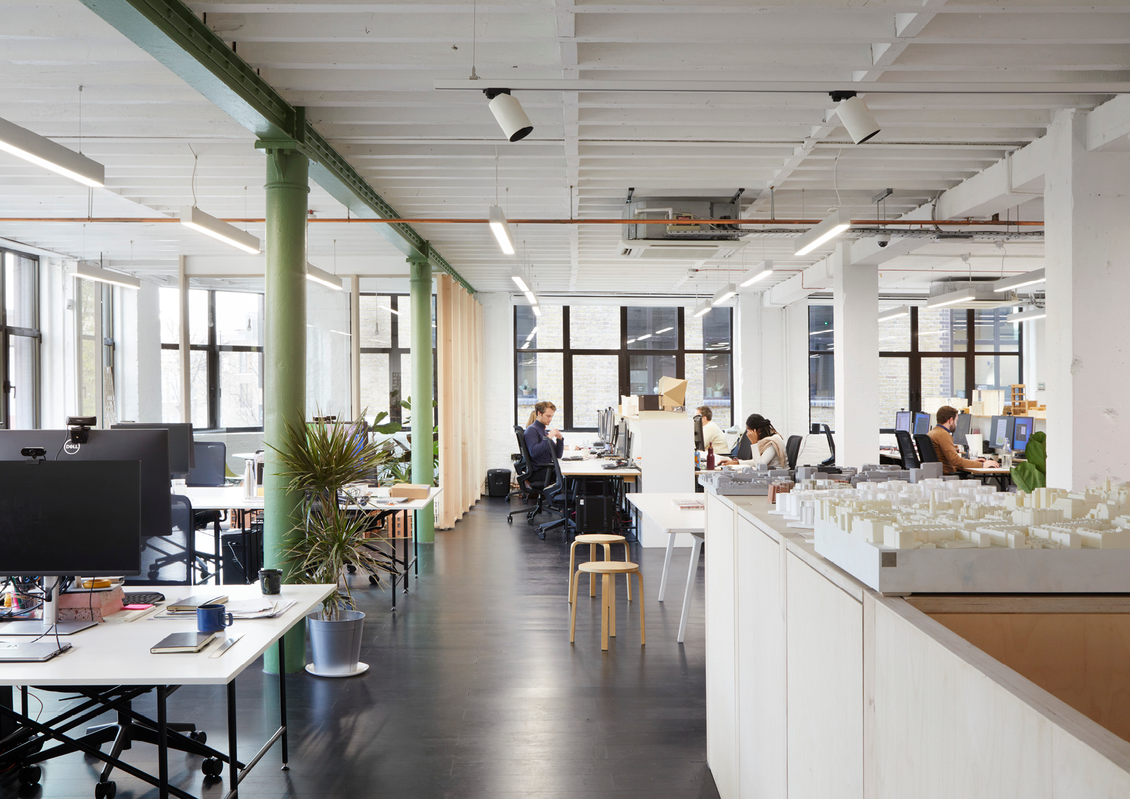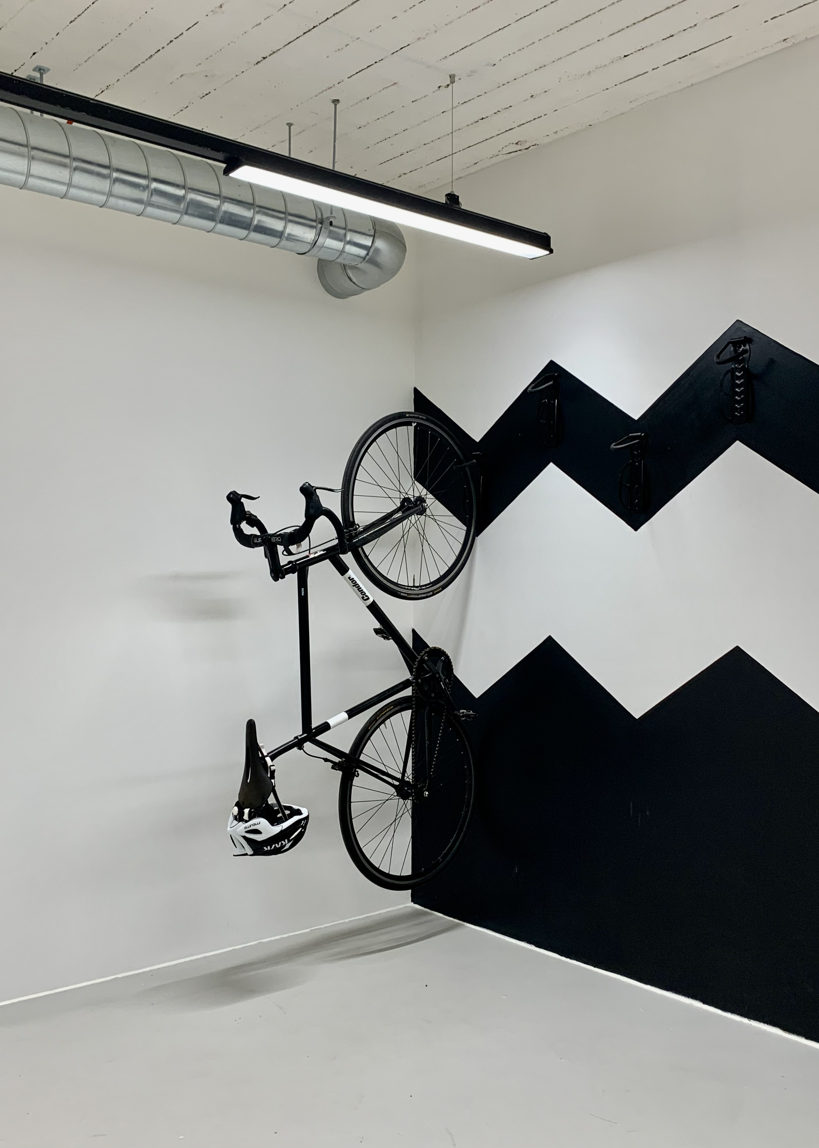Project Dates: 2021-2022
Use: Architectural Office
Type: Refurbishment
Status: Complete
Gross Internal Area: 650 sqm / 7000 sqft
Client: Morris+Company Architects Ltd
From 2017 to 2023 Luke Matone worked as a project architect for Morris+Company Architects, leading their major refurbishment of a former warehouse in East London into their new multi-level, high-street-facing workspace.
The project was designed around the principals of sustainable strategies for re-use, recycling and flexibility, alongside a vision to create a place which would enable, engender and encourage a sense of interaction with the local community and wider public.
With a focus on circularity, as much of the existing building’s fabric has been reused. This included salvaging existing glazed partitions and re-incorporating them into a new modular timber storage partition system.
Simple, solid timber softwood, a low carbon material, was selected for the wall system. It was designed to be fully demountable and reconfigurable as needed in the future. The partitions draw sunlight across the ground floor, naturally illuminating them, and encouraging connections with the outside world.
The basement level accommodates a material archive, a model workshop, photography studio, and ‘end of journey’ and welfare facilities, mostly constructed using re-purposed joinery from previous studio fit outs.
At first floor there is a flexible studio space with 52 workstations, meeting spaces, enclosed private call booths, and breakout spaces.
Photography: Jack Hobhouse
Use: Architectural Office
Type: Refurbishment
Status: Complete
Gross Internal Area: 650 sqm / 7000 sqft
Client: Morris+Company Architects Ltd
From 2017 to 2023 Luke Matone worked as a project architect for Morris+Company Architects, leading their major refurbishment of a former warehouse in East London into their new multi-level, high-street-facing workspace.
The project was designed around the principals of sustainable strategies for re-use, recycling and flexibility, alongside a vision to create a place which would enable, engender and encourage a sense of interaction with the local community and wider public.
With a focus on circularity, as much of the existing building’s fabric has been reused. This included salvaging existing glazed partitions and re-incorporating them into a new modular timber storage partition system.
Simple, solid timber softwood, a low carbon material, was selected for the wall system. It was designed to be fully demountable and reconfigurable as needed in the future. The partitions draw sunlight across the ground floor, naturally illuminating them, and encouraging connections with the outside world.
The basement level accommodates a material archive, a model workshop, photography studio, and ‘end of journey’ and welfare facilities, mostly constructed using re-purposed joinery from previous studio fit outs.
At first floor there is a flexible studio space with 52 workstations, meeting spaces, enclosed private call booths, and breakout spaces.
Photography: Jack Hobhouse












