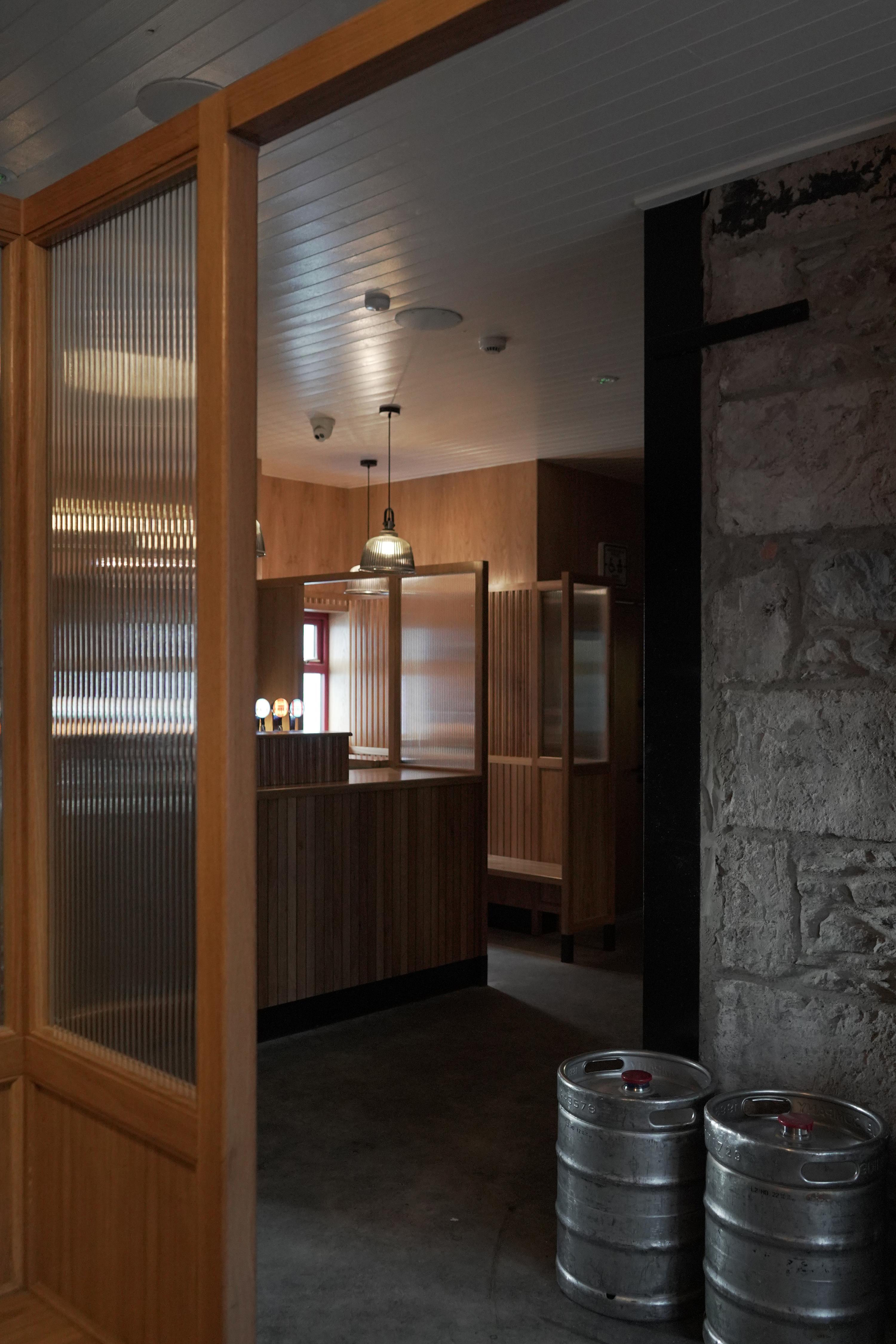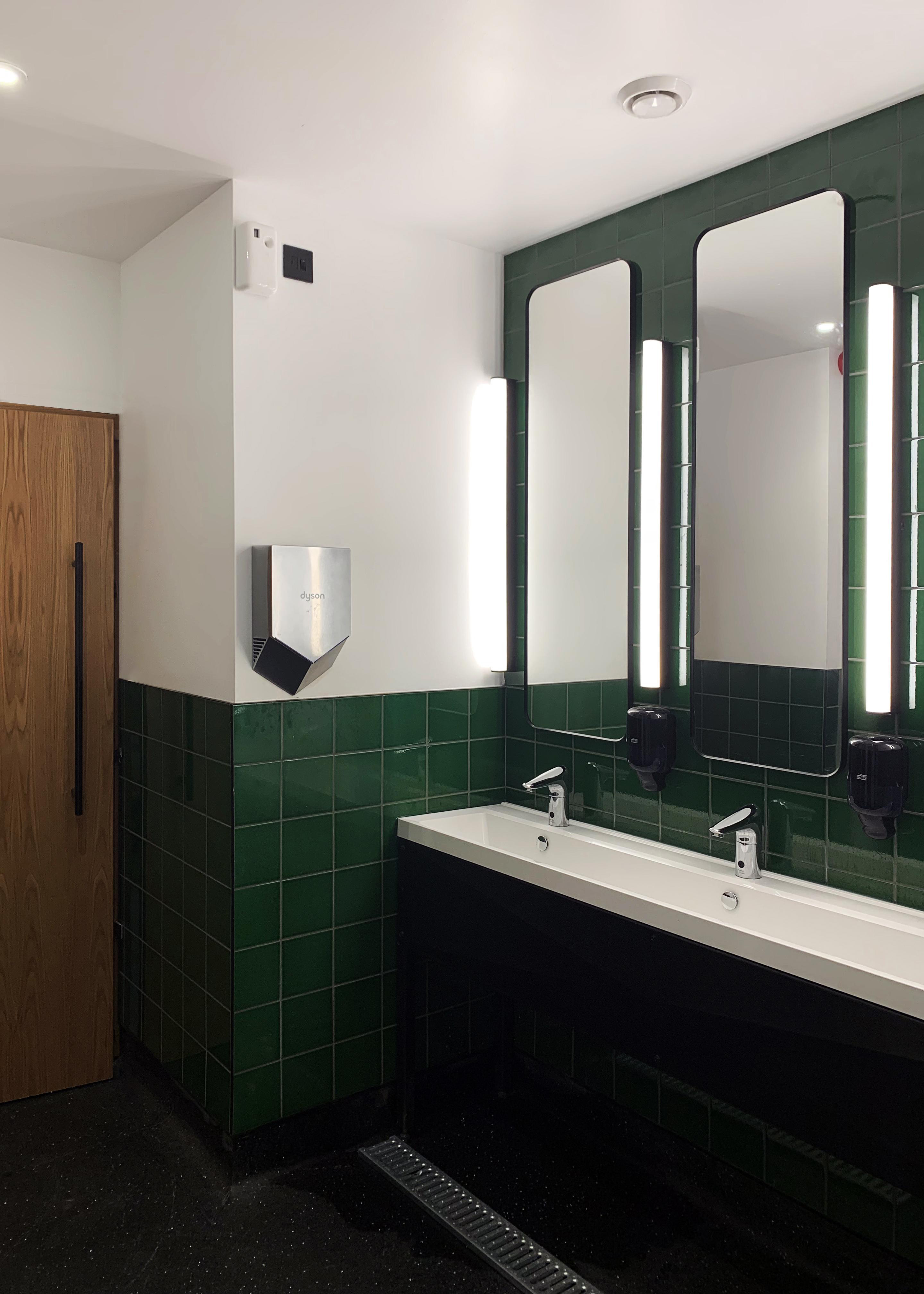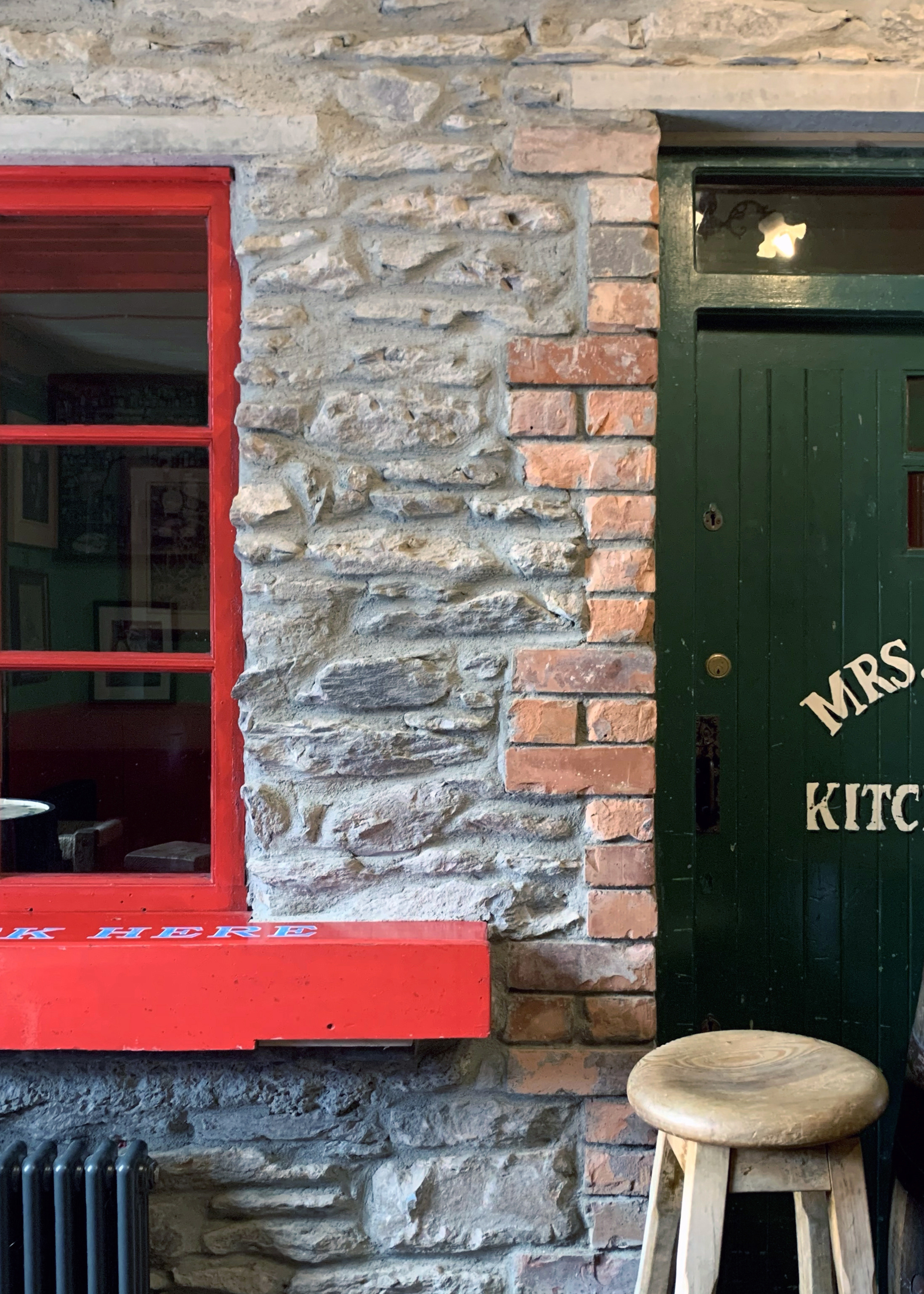Project Dates: 2023-2024
Use: Public House
Type: Refurbishment & Addition
Status: Complete
Gross Internal Area: 96 sqm / 1000 sqft
Client: Dick Mack’s Pub, Dingle
Luke Matone Architect was approached by Dick Mack’s Pub in Dingle to reconfigure the back area to provide a new bar, seating and modern toilet facilities.
The layout and materiality of the new back bar takes cues from the existing front bar, a stalwart of Dingle since 1899. The material palette is intentionally limited. Timber is employed practically and creatively. It is used as a wall lining to soften the acoustics, to provide decoration and ornamentation, and forms fixed furniture elements such as the bar counter, bar-shelving, seating and snugs.
![]()
Views through and access into adjacent rooms and spaces have been enhanced by retaining existing openings and creating new ones.
![]()
The use of repeated elements in the design is a key concept. On new walls, a timber veil of uniformly spaced CNC-machined solid oak 2”x 2” battens wraps the interior like a decorative ribbon along a horizontal datum. Below bar-counter height these battens are left solid. Above bar-counter height, at eye level, these battens are scalloped. Doors into toilets punctuate this ribbon. Fluted glass within snugs creates a mesh for privacy.
![]()
Oak is used not only for its tactile warmth and timeless appearance, but also for its deeper symbolic associations—long celebrated in Irish mythology as a tree of strength, endurance, and wisdom.
![]()
Elsewhere, interventions celebrate the building’s historic fabric. Thick cement render was carefully stripped from original walls to reveal the textured stonework of the old house. Construction idiosyncrasies have been embraced—such as a lintel fashioned from a piece of historic Dingle railway track, now preserved and celebrated, and original brick reveals, which have been sensitively restored and extended.
A single-storey extension at the rear introduces a new room that opens onto the south-facing yard, offering views towards Dick Mack’s Brewery. Behind the local stone façade, a nod to materiality of St Mary’s Church that sits over the road, its form draws on an in-depth study of the scale and proportions of the pub’s original Victorian-era rooms.
Use: Public House
Type: Refurbishment & Addition
Status: Complete
Gross Internal Area: 96 sqm / 1000 sqft
Client: Dick Mack’s Pub, Dingle
Luke Matone Architect was approached by Dick Mack’s Pub in Dingle to reconfigure the back area to provide a new bar, seating and modern toilet facilities.
The layout and materiality of the new back bar takes cues from the existing front bar, a stalwart of Dingle since 1899. The material palette is intentionally limited. Timber is employed practically and creatively. It is used as a wall lining to soften the acoustics, to provide decoration and ornamentation, and forms fixed furniture elements such as the bar counter, bar-shelving, seating and snugs.
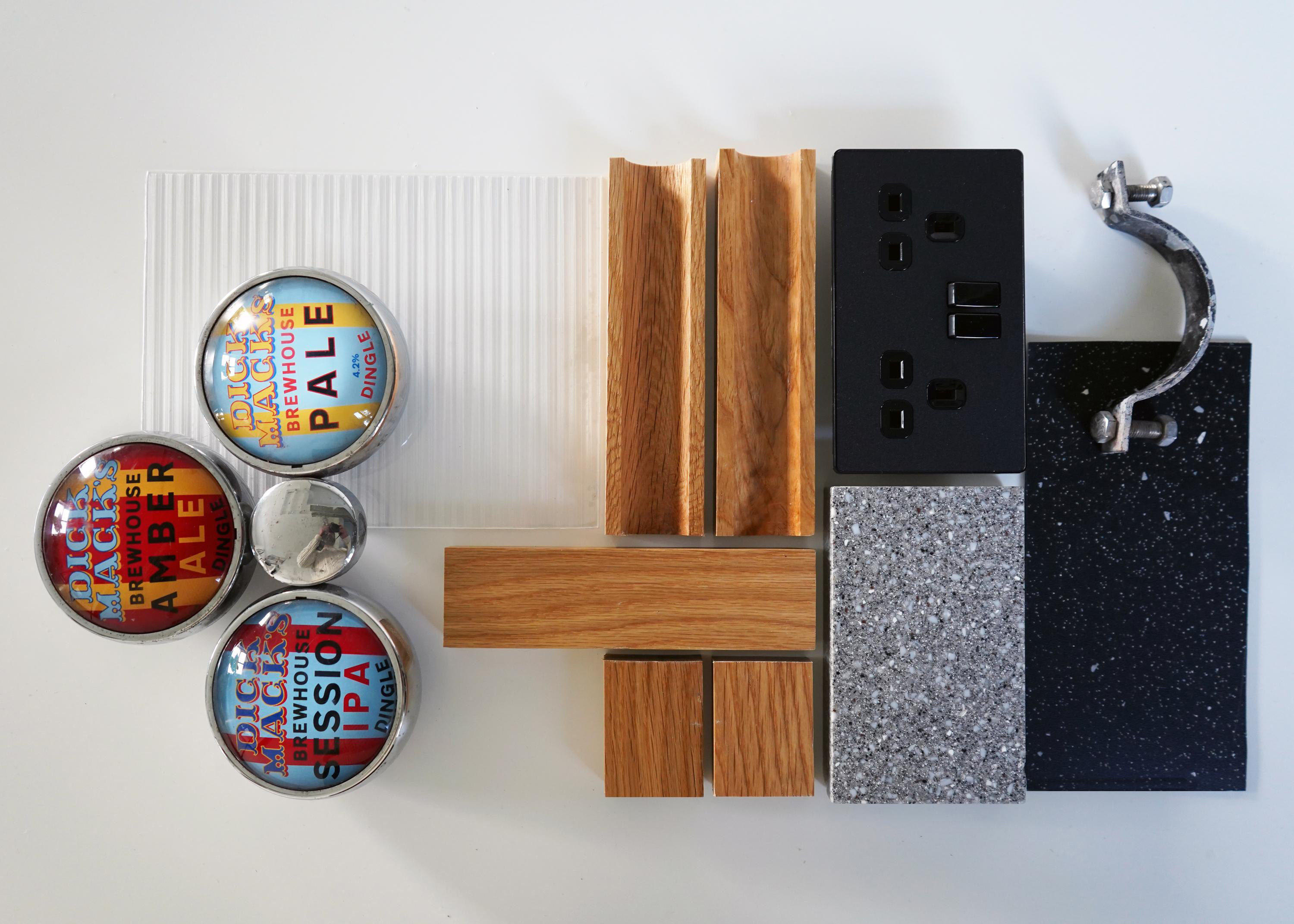
Views through and access into adjacent rooms and spaces have been enhanced by retaining existing openings and creating new ones.
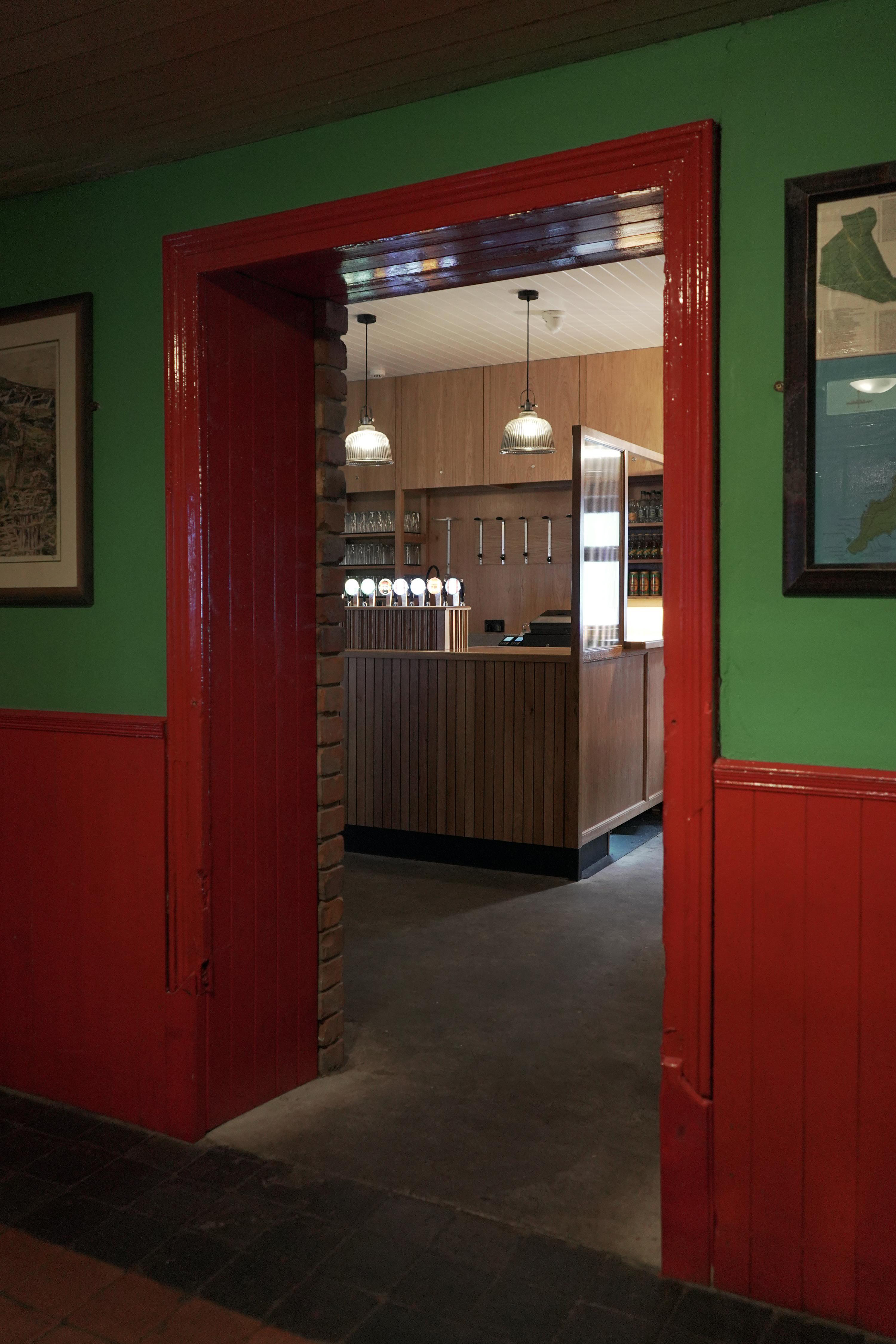
The use of repeated elements in the design is a key concept. On new walls, a timber veil of uniformly spaced CNC-machined solid oak 2”x 2” battens wraps the interior like a decorative ribbon along a horizontal datum. Below bar-counter height these battens are left solid. Above bar-counter height, at eye level, these battens are scalloped. Doors into toilets punctuate this ribbon. Fluted glass within snugs creates a mesh for privacy.
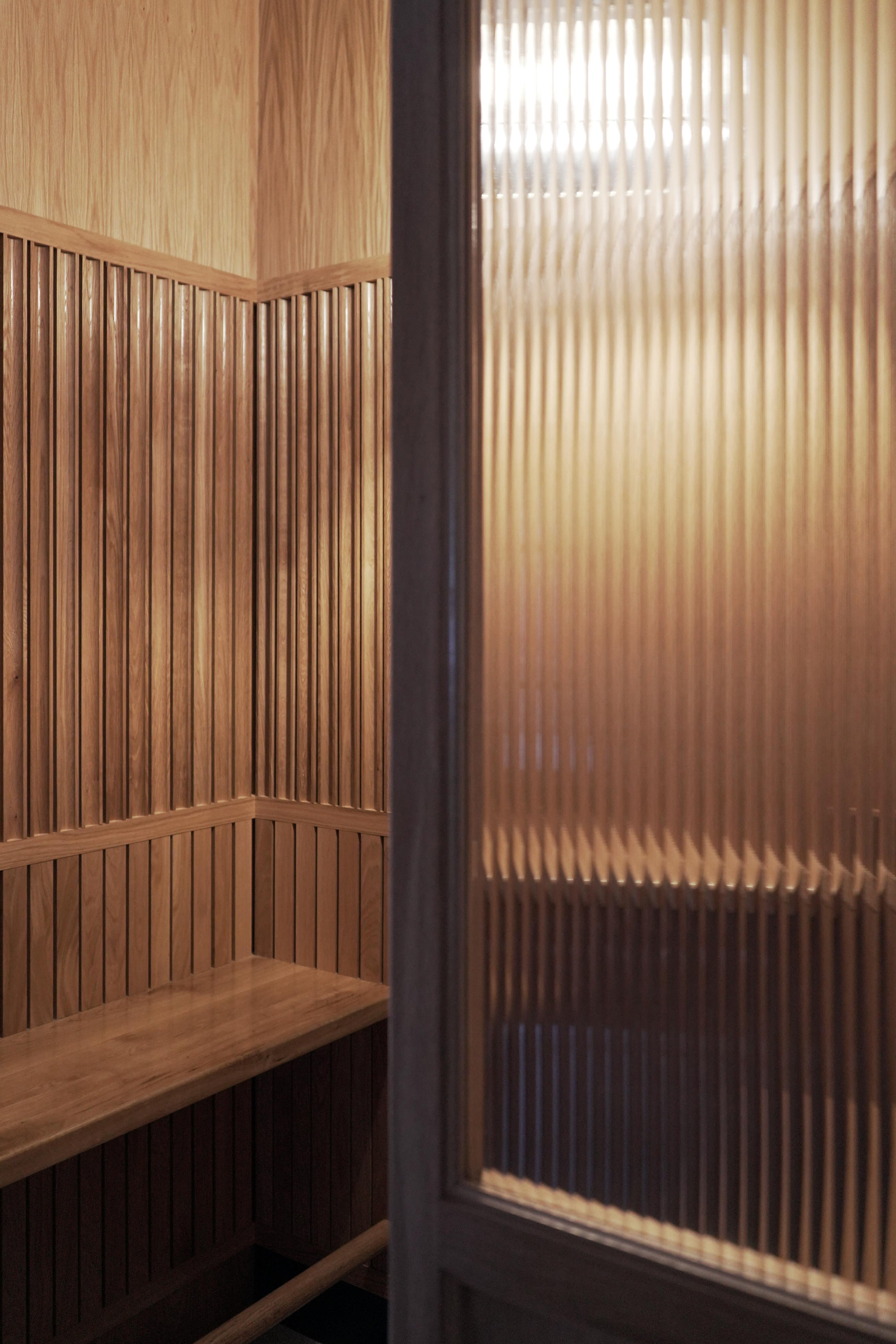
Oak is used not only for its tactile warmth and timeless appearance, but also for its deeper symbolic associations—long celebrated in Irish mythology as a tree of strength, endurance, and wisdom.

Elsewhere, interventions celebrate the building’s historic fabric. Thick cement render was carefully stripped from original walls to reveal the textured stonework of the old house. Construction idiosyncrasies have been embraced—such as a lintel fashioned from a piece of historic Dingle railway track, now preserved and celebrated, and original brick reveals, which have been sensitively restored and extended.
A single-storey extension at the rear introduces a new room that opens onto the south-facing yard, offering views towards Dick Mack’s Brewery. Behind the local stone façade, a nod to materiality of St Mary’s Church that sits over the road, its form draws on an in-depth study of the scale and proportions of the pub’s original Victorian-era rooms.
