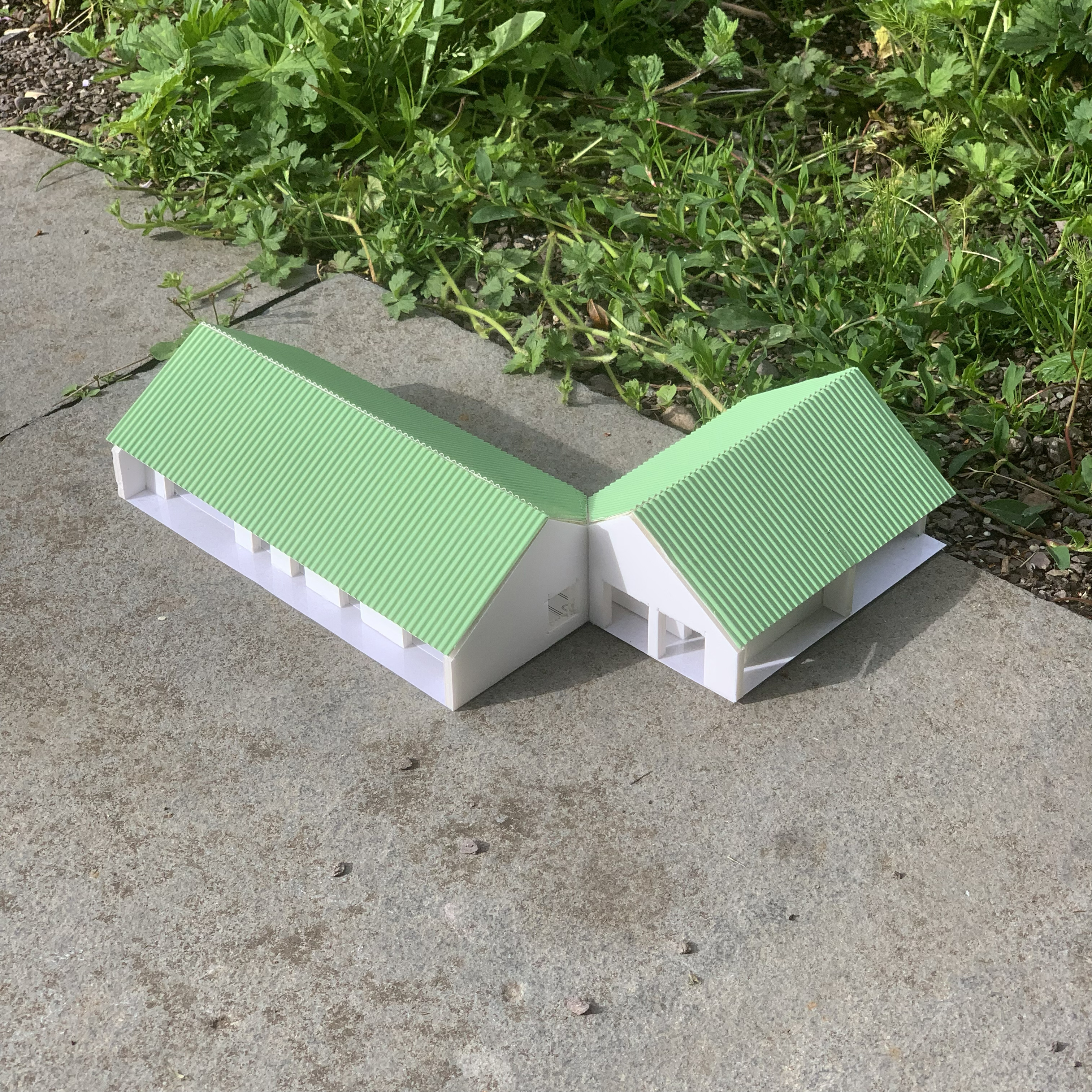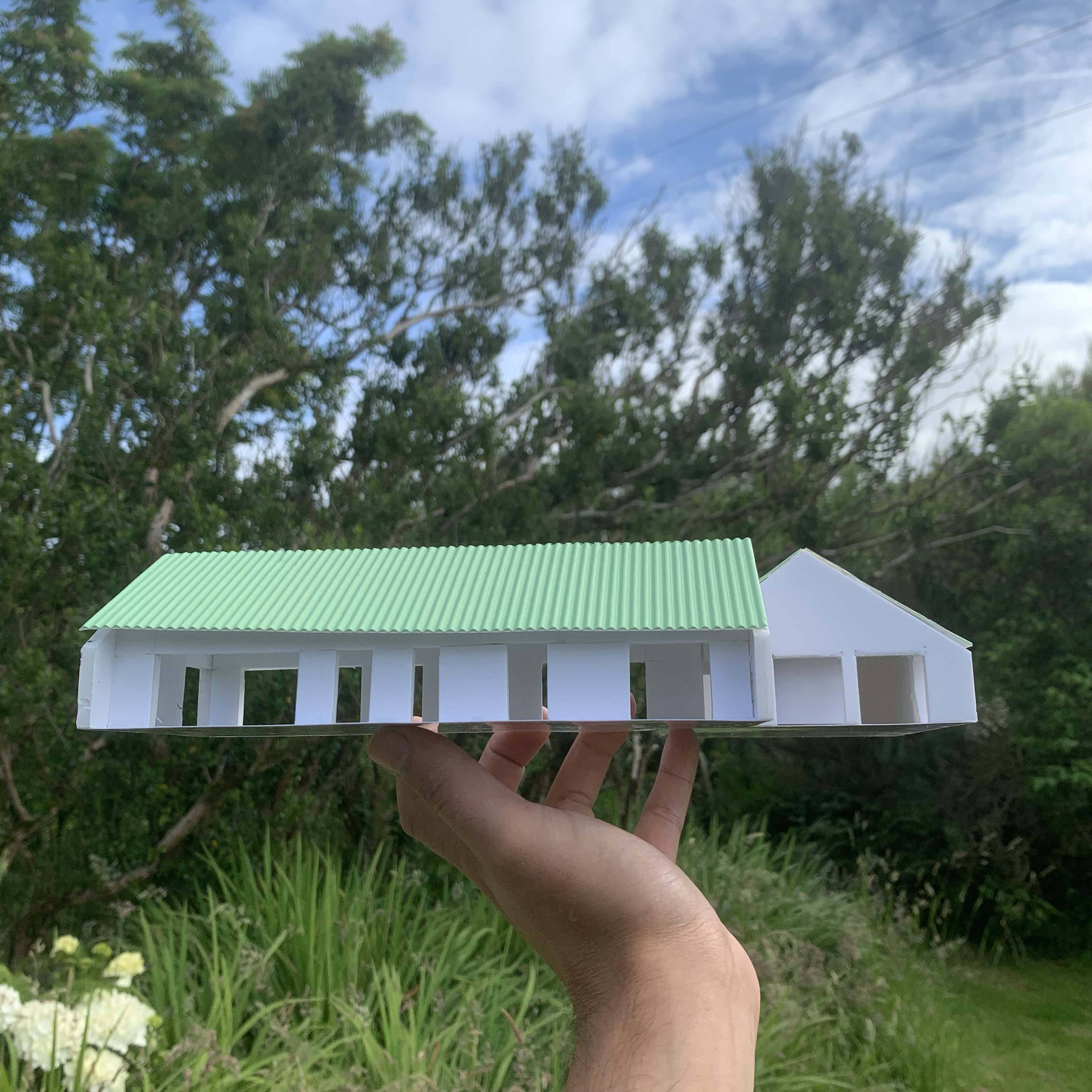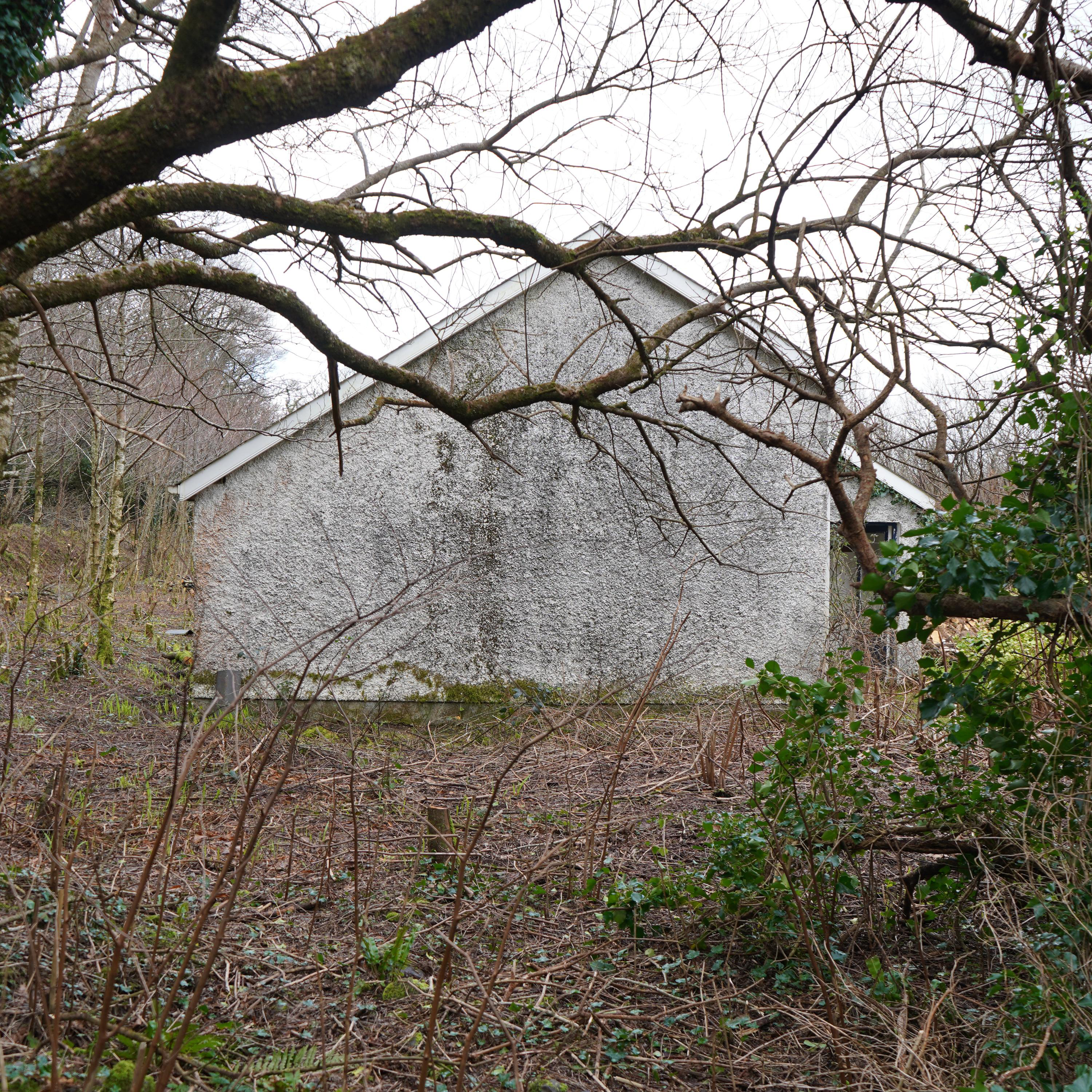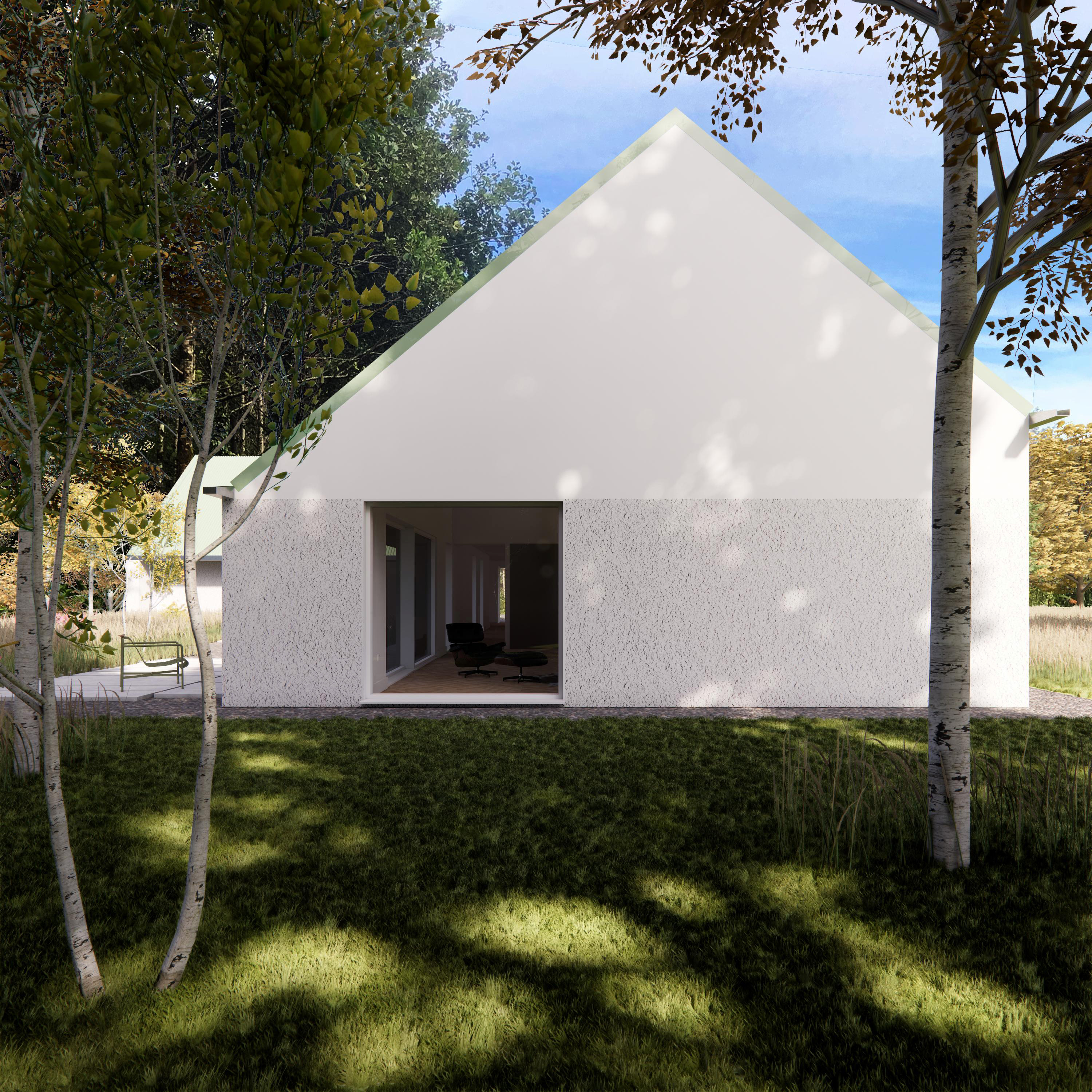MRIAI Registered Architect
Ventry, Co. Kerry, Ireland
Reading Room
Bungalow Bliss
Dick Mack’s Pub
Morris+Company HQ
Walter Segal House
Information
Project Dates: 2024-
Use: Private House
Type: Refurbishment & Addition
Status: Planning
Gross Internal Area: 220 sqm / 2368 sqft
Client: Private
A thoughtful refurbishment and extension of an existing vacant and derelict single-storey bungalow, representative of the mid-20th century Bungalow Bliss typology.
The design draws inspiration from the vernacular rural typologies of the Dingle Peninsula. The proposed works reconfigure the dwelling around an L-shaped footprint, forming a sheltered, south-facing courtyard garden. This configuration enhances solar gain, natural ventilation, and outdoor amenity, while echoing the weather-conscious planning of traditional Irish farm clusters — spaces defined by their inward-facing character, resilience to the Atlantic climate, and sense of shared enclosure.
![]()
Where feasible, the original wet-dash rendered walls will be retained and repaired, preserving the understated character of the existing structure and reducing demolition waste. The proposed external palette is rooted in the local vernacular, favouring natural, durable finishes that sit comfortably within the rugged Kerry landscape and reflect its agricultural heritage.
![]()
A corrugated metal roof takes reference from the rural outbuildings and barns scattered across the region. Its simplicity and tactile quality offer a quiet counterpoint to the rendered walls, while its soft reflectivity captures the changing light and weather conditions unique to the peninsula.
Internally, the design introduces vaulted communal living spaces — a contemporary reinterpretation of the traditional direct-entry cottage, where all aspects of domestic life once coexisted under one roof. This spatial strategy strikes a balance between openness and intimacy, supporting modern multigenerational living while nurturing everyday moments of connection.
Use: Private House
Type: Refurbishment & Addition
Status: Planning
Gross Internal Area: 220 sqm / 2368 sqft
Client: Private
A thoughtful refurbishment and extension of an existing vacant and derelict single-storey bungalow, representative of the mid-20th century Bungalow Bliss typology.
The design draws inspiration from the vernacular rural typologies of the Dingle Peninsula. The proposed works reconfigure the dwelling around an L-shaped footprint, forming a sheltered, south-facing courtyard garden. This configuration enhances solar gain, natural ventilation, and outdoor amenity, while echoing the weather-conscious planning of traditional Irish farm clusters — spaces defined by their inward-facing character, resilience to the Atlantic climate, and sense of shared enclosure.

Where feasible, the original wet-dash rendered walls will be retained and repaired, preserving the understated character of the existing structure and reducing demolition waste. The proposed external palette is rooted in the local vernacular, favouring natural, durable finishes that sit comfortably within the rugged Kerry landscape and reflect its agricultural heritage.

A corrugated metal roof takes reference from the rural outbuildings and barns scattered across the region. Its simplicity and tactile quality offer a quiet counterpoint to the rendered walls, while its soft reflectivity captures the changing light and weather conditions unique to the peninsula.
Internally, the design introduces vaulted communal living spaces — a contemporary reinterpretation of the traditional direct-entry cottage, where all aspects of domestic life once coexisted under one roof. This spatial strategy strikes a balance between openness and intimacy, supporting modern multigenerational living while nurturing everyday moments of connection.


