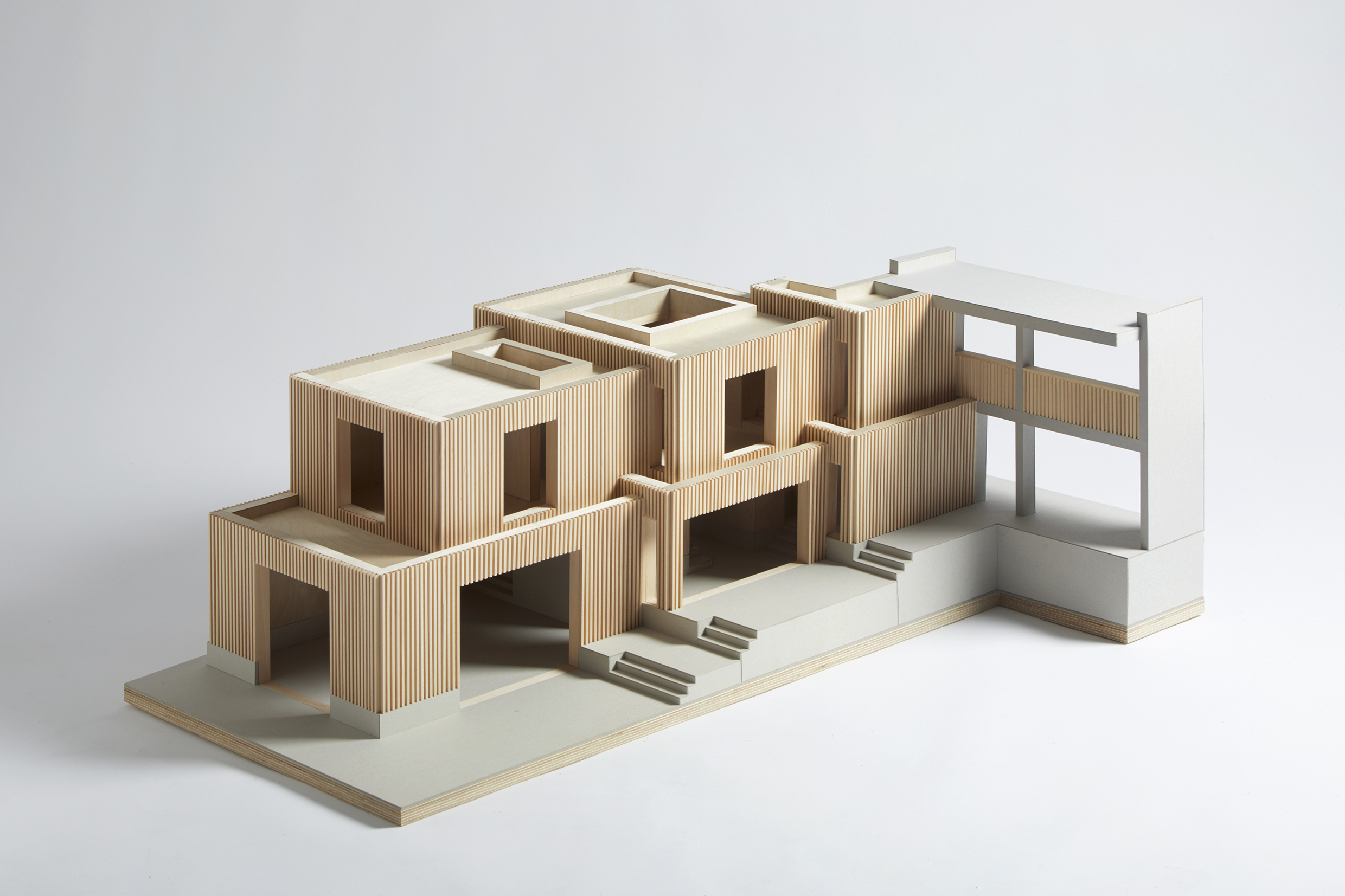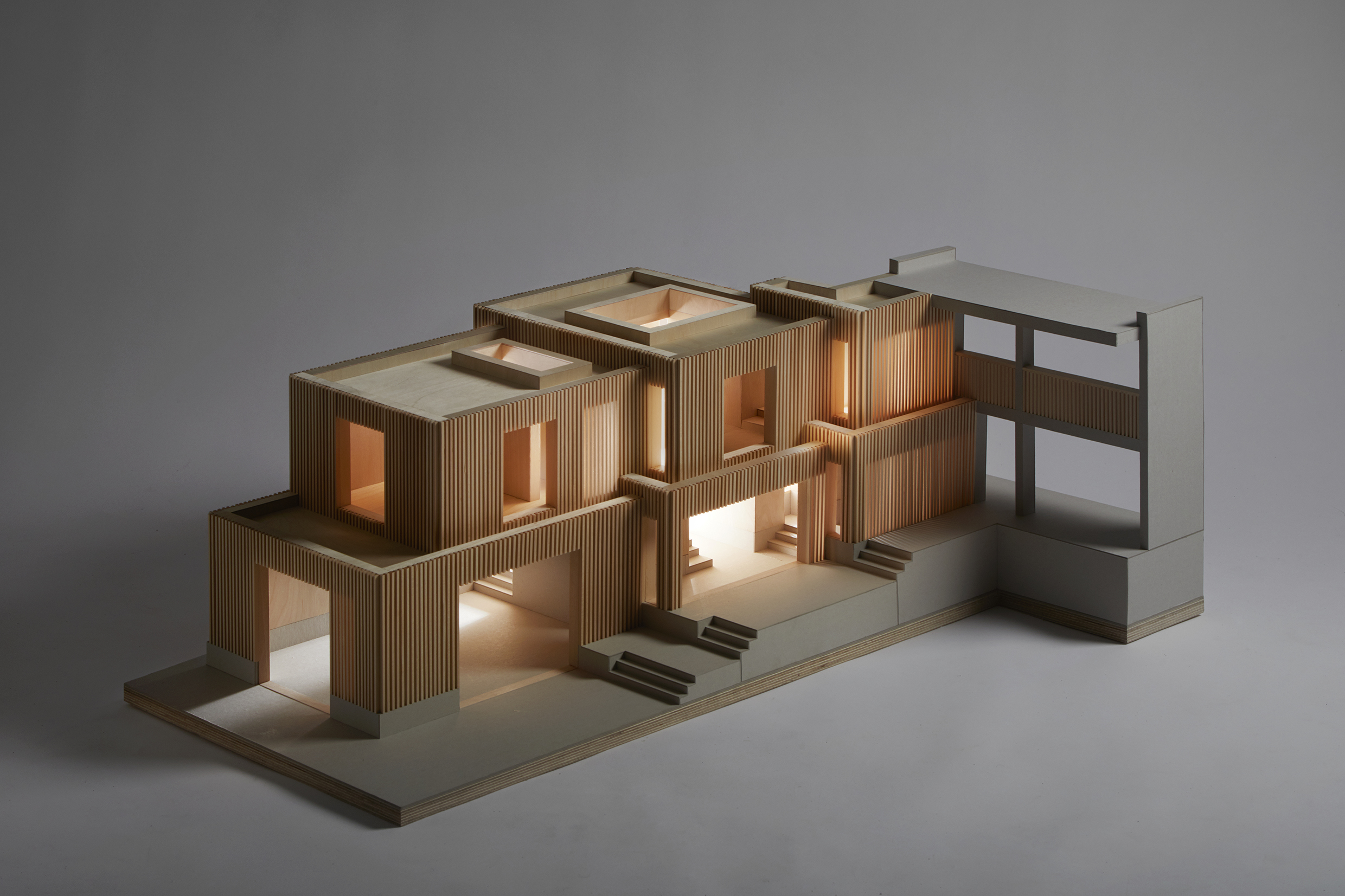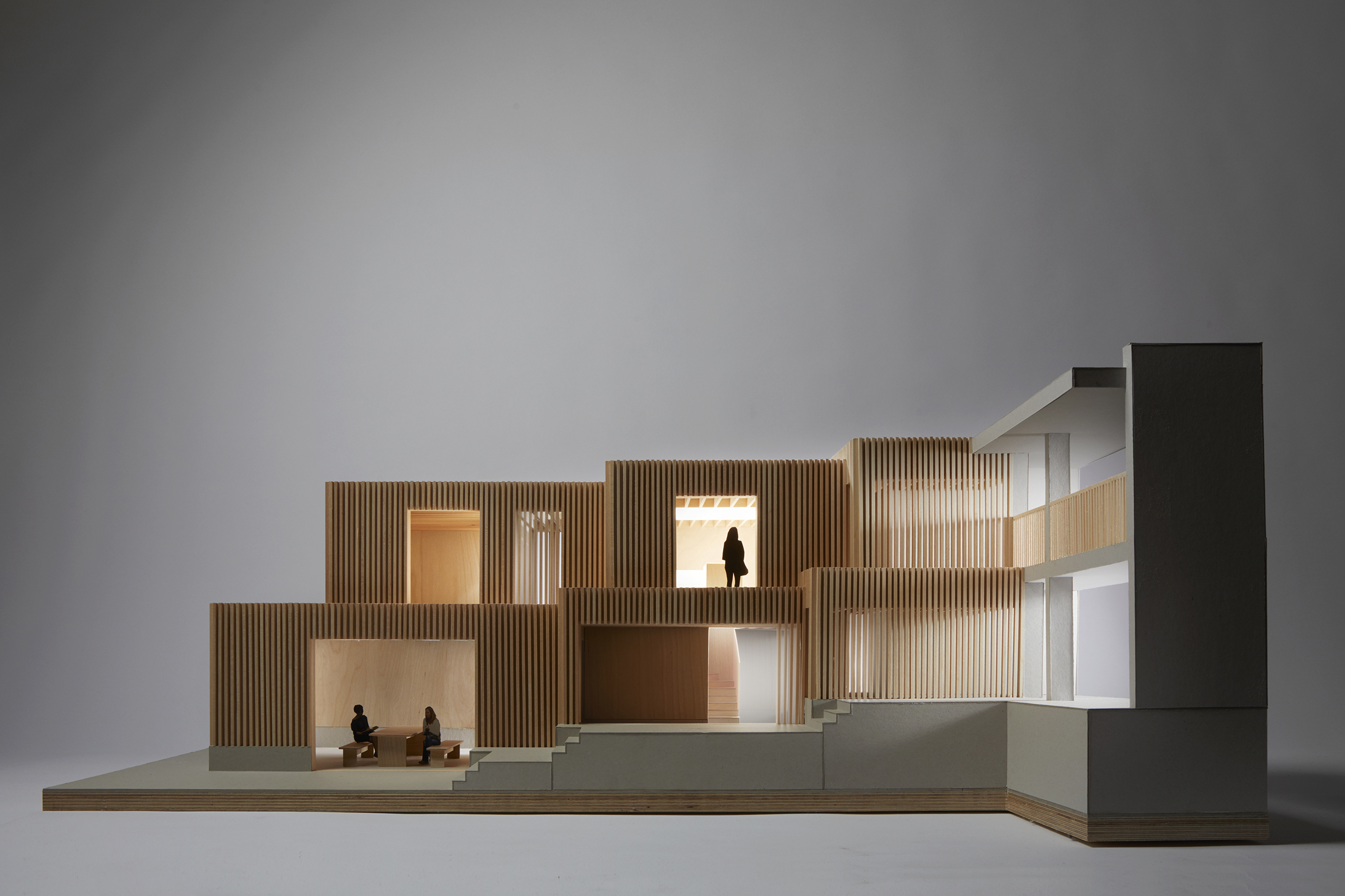Project Dates: 2019-2021
Use: Private House
Type: Refurbishment & Addition
Status: Complete
Gross Internal Area: 134 sqm / 1442 sqft
Client: Private
From 2017 to 2023 Luke Matone worked as a project architect for Morris+Company Architects, leading the design to planning of the extension to Walter Segal’s seminal home in Highgate.
A two-storey rear extension creates a living room, a study and a master-suite overlooking the house’s long garden. The proposal aims to complement the defining characteristic of Walter Segal’s prefabricated, modular, timber-framed vernacular, and adopts his principles of efficient, lightweight, sustainable construction. Whilst celebrating a sensitive new layer of contemporary architecture to the iconic home.
The composition of the rear extension is derived from thorough analysis of the logic and layout of the original garden and house. The sequence of volumes is stacked and slipped both vertically and horizontally, graduating away from the main house, in order to preserve the reading of Segal’s original architecture; whilst at the same time creating a new, and legible whole. The internal composition continues Segal’s original zig-zag route through the main house that reveals glimpses of each on-coming room as you walk through the interior.
The use of minimal repeated elements in the design is a key concept for the construction of the extension; from the structural components and interior lining, to the modulation of the cladding and envelope. To accommodate restricted site access, we developed a component-based construction system, whereby small elements can be brought in and assembled on site.
Externally, a timber veil of uniformly spaced timber battens that envelop the extension visually and structurally links with the timber palisades used in the original house to divide large windows. A textured concrete ribbon with high recycled content wraps the base of the extension to provide a plinth to the extension and protection between the timber structure and the ground.
Internally, a timber staircase and timber internal finishes offer a smooth, warm touch and a sense of security and comfort.
Model: William Guthrie
Model Photographs: Jack Hobhouse
Use: Private House
Type: Refurbishment & Addition
Status: Complete
Gross Internal Area: 134 sqm / 1442 sqft
Client: Private
From 2017 to 2023 Luke Matone worked as a project architect for Morris+Company Architects, leading the design to planning of the extension to Walter Segal’s seminal home in Highgate.
A two-storey rear extension creates a living room, a study and a master-suite overlooking the house’s long garden. The proposal aims to complement the defining characteristic of Walter Segal’s prefabricated, modular, timber-framed vernacular, and adopts his principles of efficient, lightweight, sustainable construction. Whilst celebrating a sensitive new layer of contemporary architecture to the iconic home.
The composition of the rear extension is derived from thorough analysis of the logic and layout of the original garden and house. The sequence of volumes is stacked and slipped both vertically and horizontally, graduating away from the main house, in order to preserve the reading of Segal’s original architecture; whilst at the same time creating a new, and legible whole. The internal composition continues Segal’s original zig-zag route through the main house that reveals glimpses of each on-coming room as you walk through the interior.
The use of minimal repeated elements in the design is a key concept for the construction of the extension; from the structural components and interior lining, to the modulation of the cladding and envelope. To accommodate restricted site access, we developed a component-based construction system, whereby small elements can be brought in and assembled on site.
Externally, a timber veil of uniformly spaced timber battens that envelop the extension visually and structurally links with the timber palisades used in the original house to divide large windows. A textured concrete ribbon with high recycled content wraps the base of the extension to provide a plinth to the extension and protection between the timber structure and the ground.
Internally, a timber staircase and timber internal finishes offer a smooth, warm touch and a sense of security and comfort.
Model: William Guthrie
Model Photographs: Jack Hobhouse






