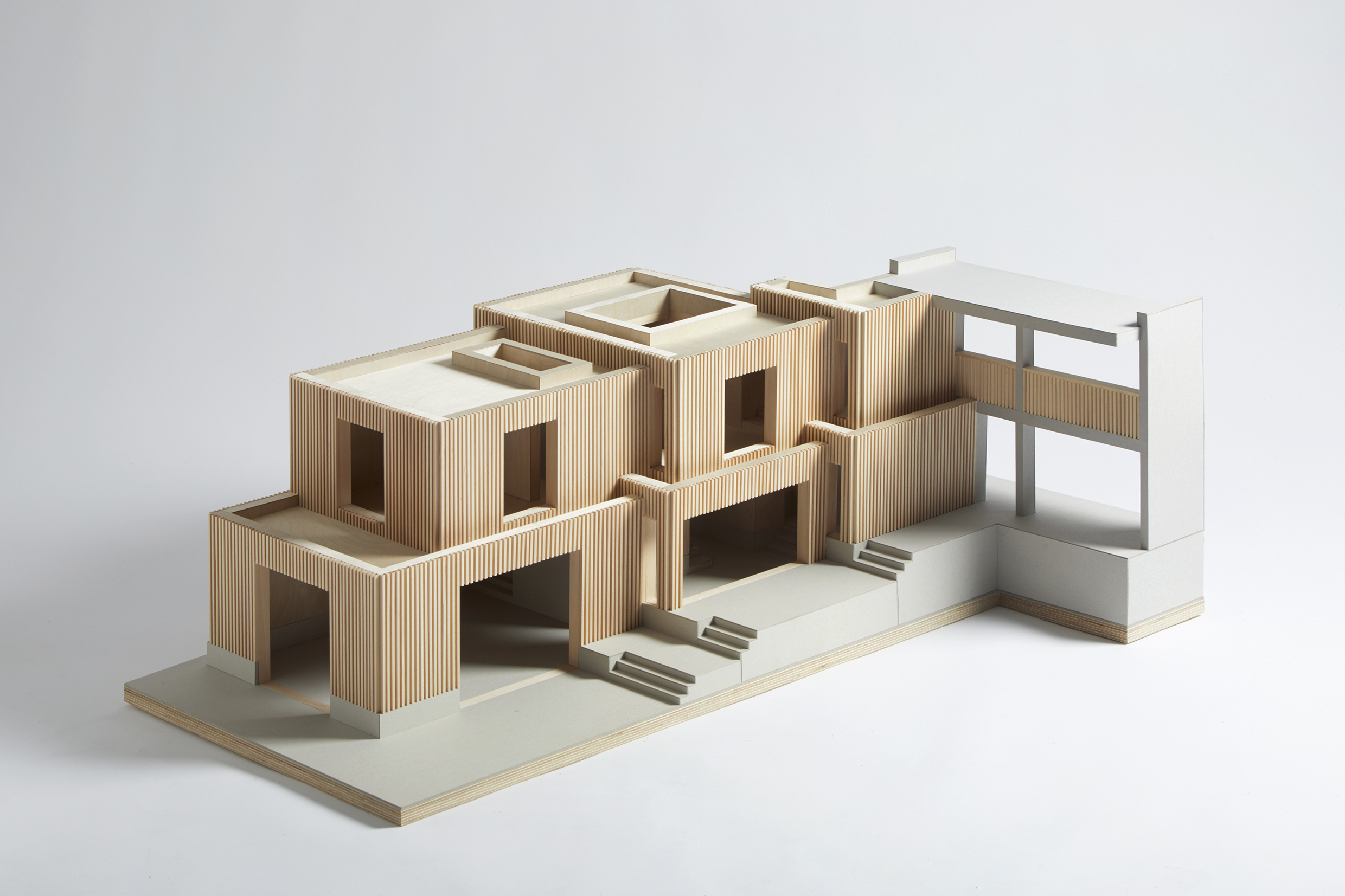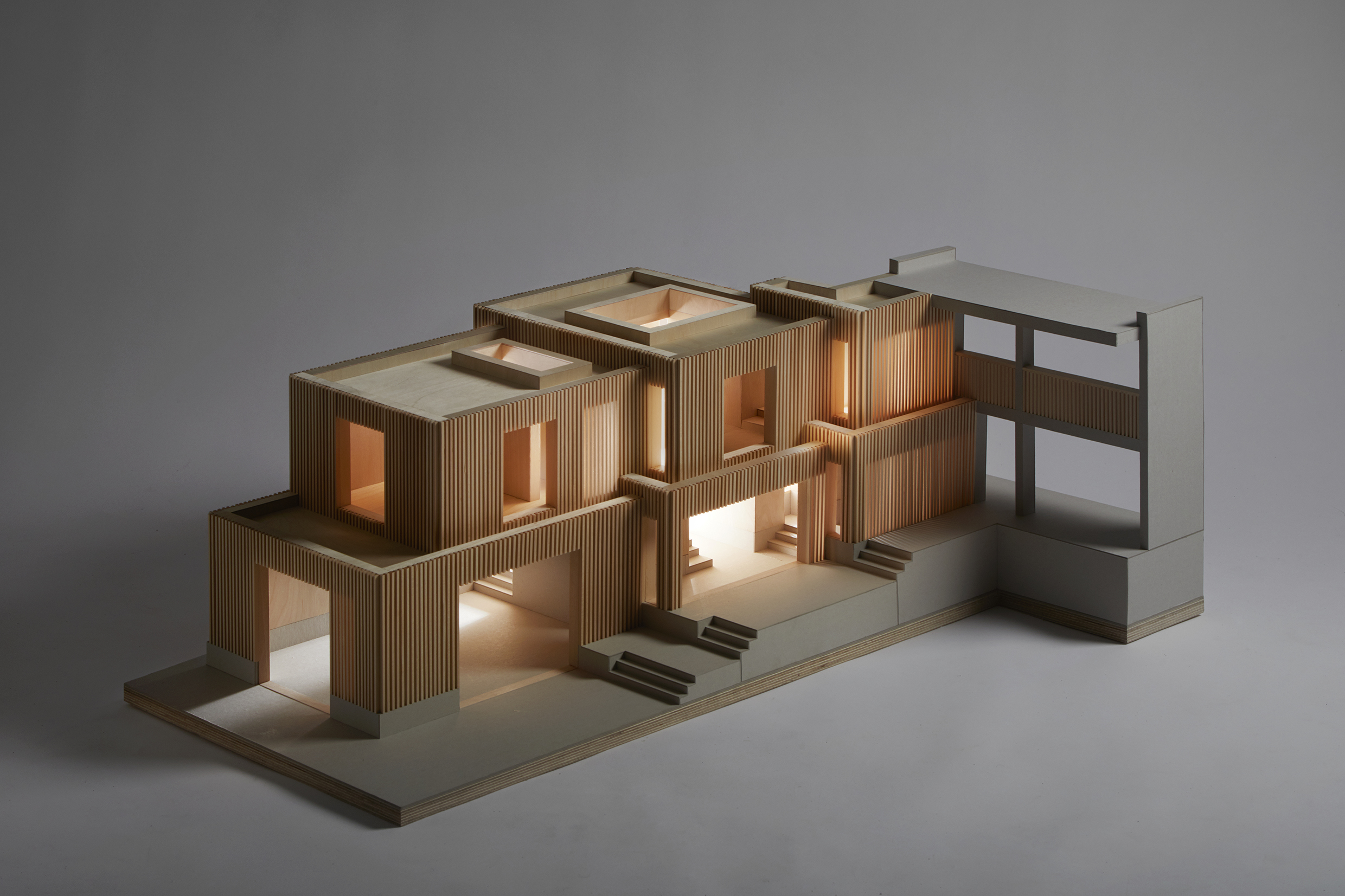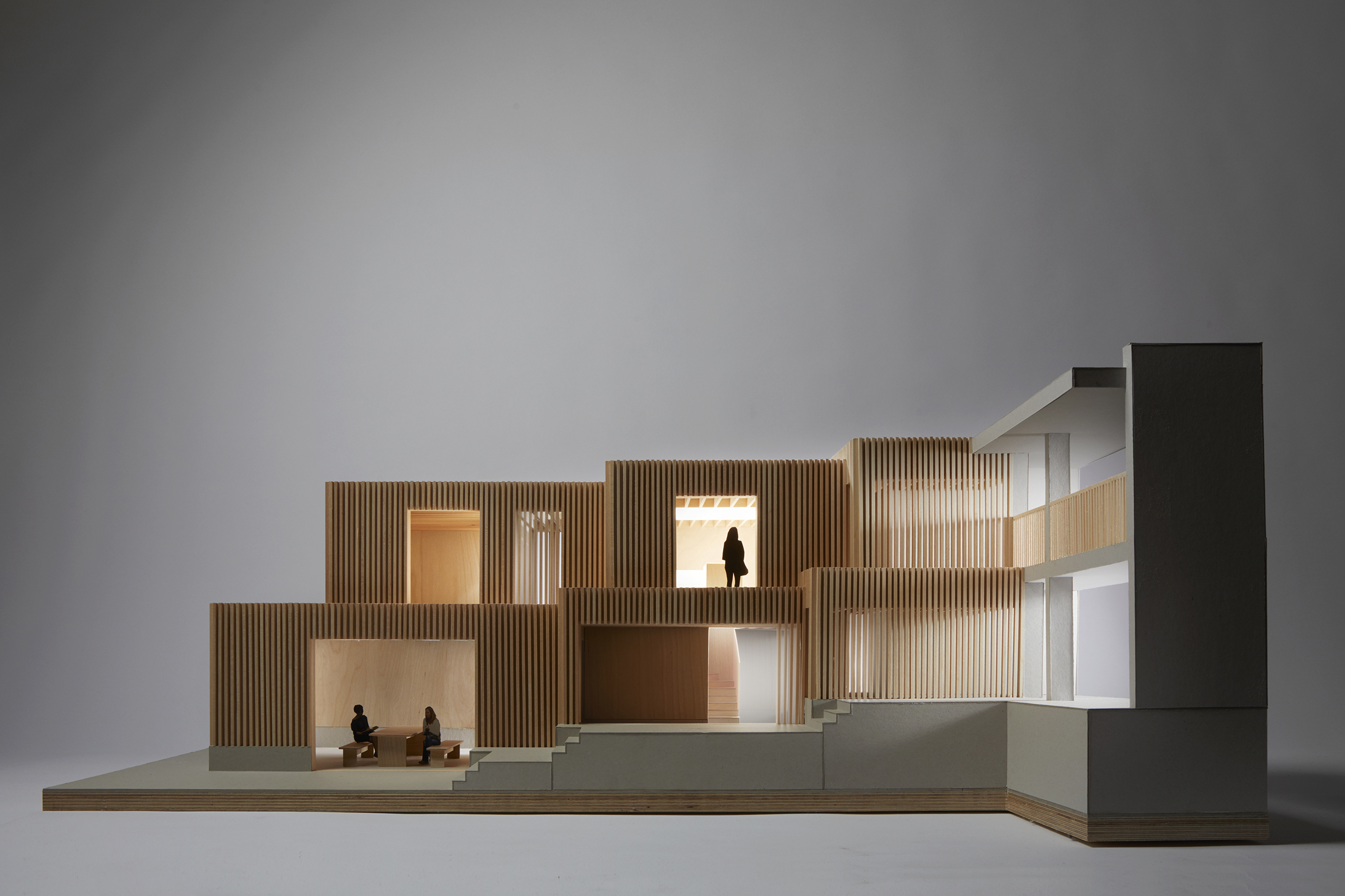Project Dates: 2024-
Use: Private House
Type: Refurbishment & Addition
Status: Planning
Gross Internal Area: 220 sqm / 2368 sqft
Client: Private
A house typical of the mid-20th century Bungalow Bliss movement, will undergo a comprehensive transformation from its derelict state to meet contemporary standards of comfort, sustainability, and the evolving needs of a multi-generational family. The project’s concept centers on preserving the existing, imperfect building fabric as much as possible. The design elements that define the structure’s character—such as the primary forms and materials—will be reconstructed in a sensitive and contemporary manner.
Drawing on the historic rural farmstead typologies that define much of the traditional Kerry landscape, the proposed works reconfigure the dwelling around an L-shaped footprint, creating a sheltered, south-facing courtyard garden.
![]()
This arrangement not only enhances access to daylight, ventilation, and outdoor amenity, but also reflects the introverted, weather-responsive planning of historic Irish farm clusters—offering protection from prevailing Atlantic winds and fostering a sense of communal space.
![]()
Where possible, the existing wet-dash rendered external walls are retained and repaired. This approach celebrates the character and layered history of the original dwelling, while limiting unnecessary demolition. The external material palette takes cues from local vernacular architecture, incorporating natural, durable materials in keeping with the rural setting.
A new single folded roof unifies the internal spaces, referencing the simplicity of traditional direct-entry cottages that historically contained all domestic life under one roof. This design provides a contemporary reinterpretation of those forms, balancing openness with a reassuring sense of enclosure.
Use: Private House
Type: Refurbishment & Addition
Status: Planning
Gross Internal Area: 220 sqm / 2368 sqft
Client: Private
A house typical of the mid-20th century Bungalow Bliss movement, will undergo a comprehensive transformation from its derelict state to meet contemporary standards of comfort, sustainability, and the evolving needs of a multi-generational family. The project’s concept centers on preserving the existing, imperfect building fabric as much as possible. The design elements that define the structure’s character—such as the primary forms and materials—will be reconstructed in a sensitive and contemporary manner.
Drawing on the historic rural farmstead typologies that define much of the traditional Kerry landscape, the proposed works reconfigure the dwelling around an L-shaped footprint, creating a sheltered, south-facing courtyard garden.
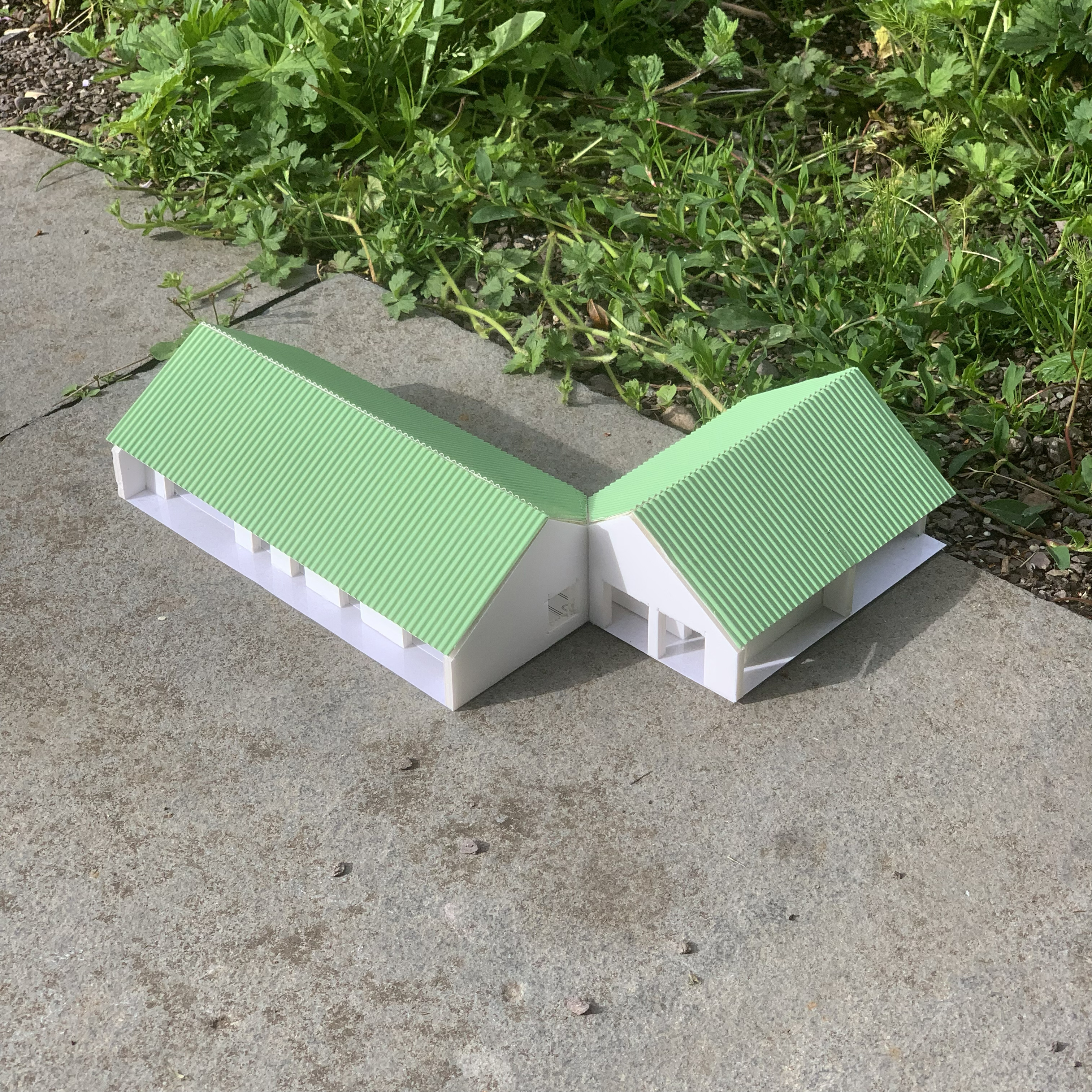
This arrangement not only enhances access to daylight, ventilation, and outdoor amenity, but also reflects the introverted, weather-responsive planning of historic Irish farm clusters—offering protection from prevailing Atlantic winds and fostering a sense of communal space.
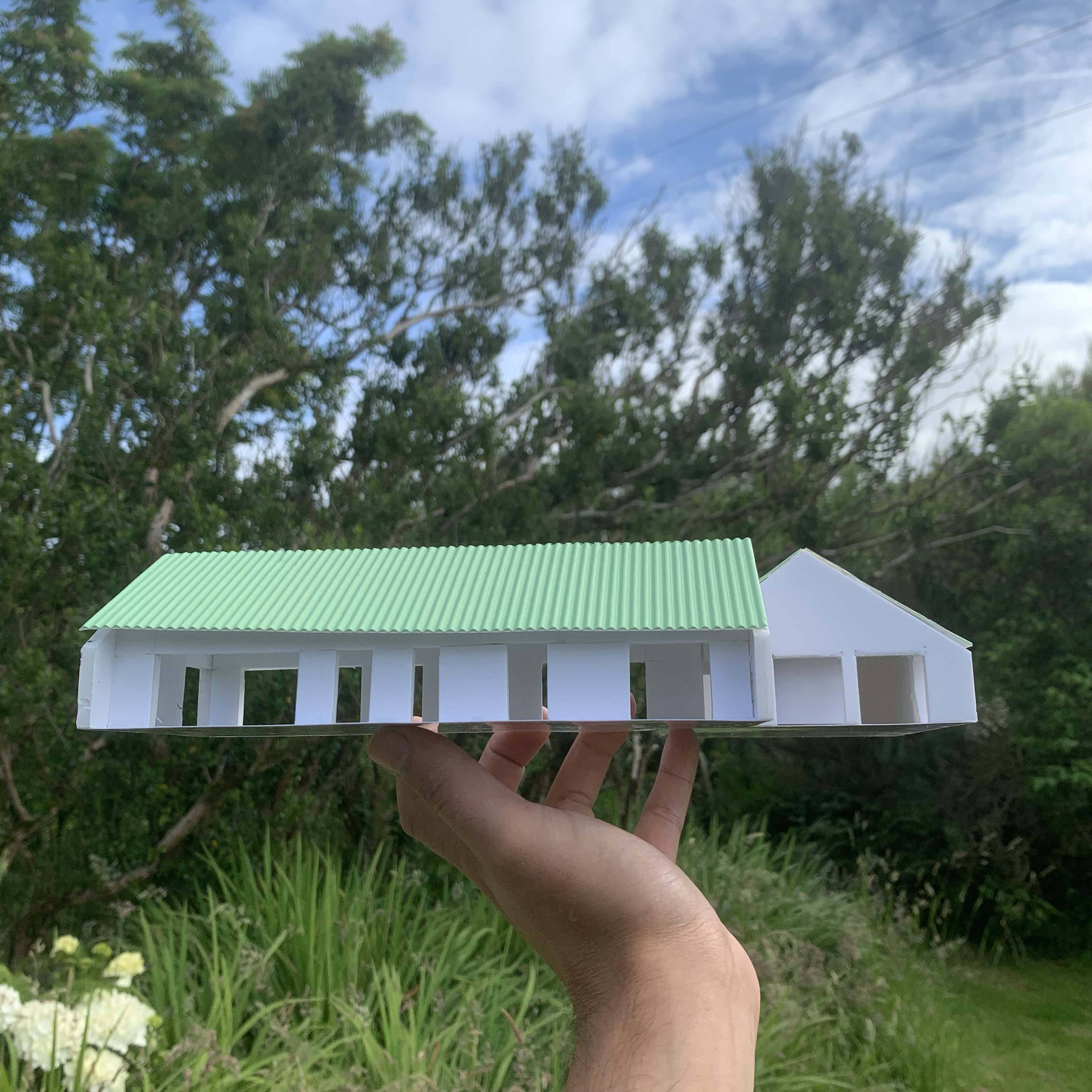
Where possible, the existing wet-dash rendered external walls are retained and repaired. This approach celebrates the character and layered history of the original dwelling, while limiting unnecessary demolition. The external material palette takes cues from local vernacular architecture, incorporating natural, durable materials in keeping with the rural setting.
A new single folded roof unifies the internal spaces, referencing the simplicity of traditional direct-entry cottages that historically contained all domestic life under one roof. This design provides a contemporary reinterpretation of those forms, balancing openness with a reassuring sense of enclosure.
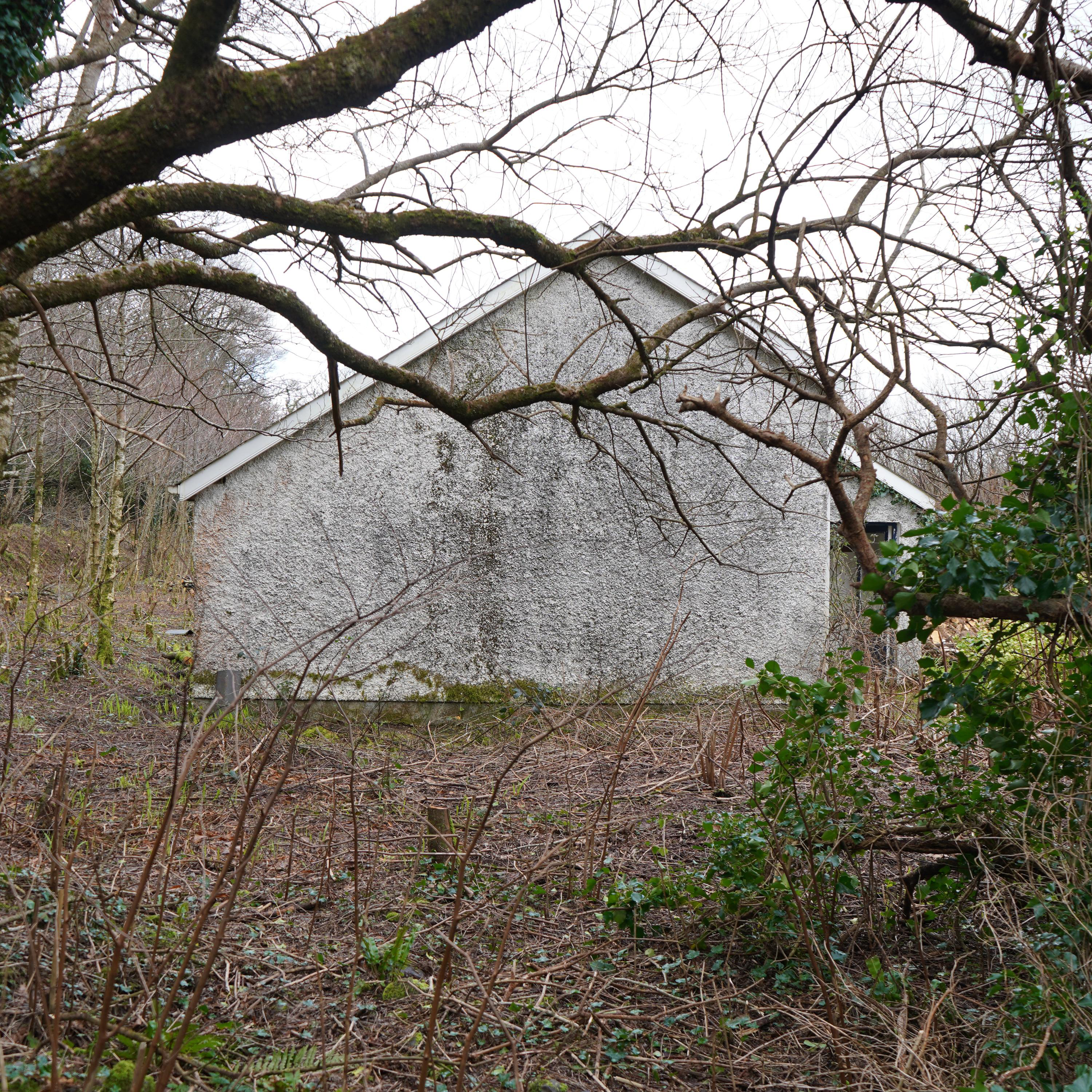
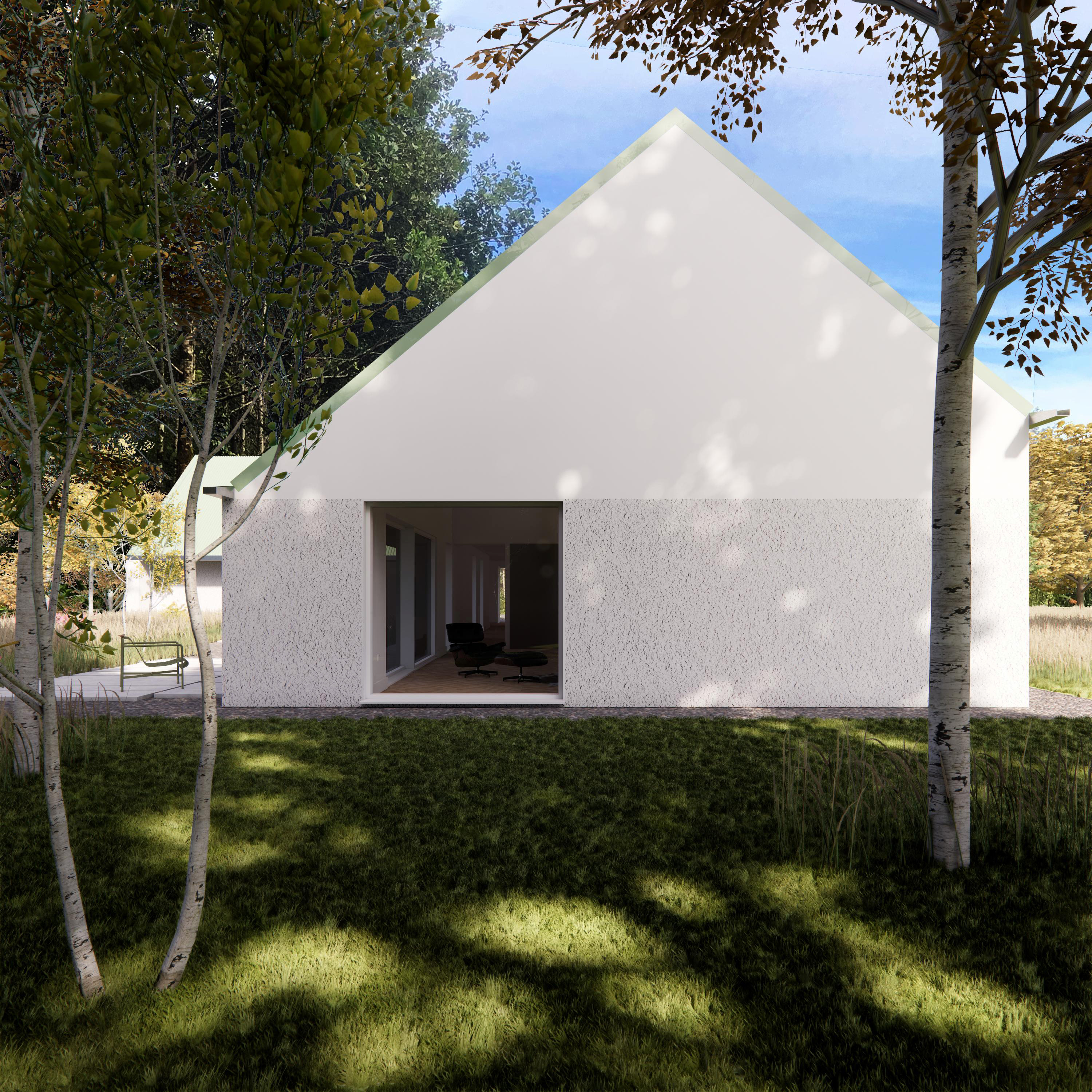

Project Dates: 2024-
Use: Private House
Type: Refurbishment & Addition
Status: Construction
Gross Internal Area: 28 sqm / 301 sqft
Client: Private
Luke Matone Architect was approached by two historians to design a reading room and writing refuge nestled into a hillside beside their vernacular stone farmhouse in rural, coastal County Kerry.
The form and appearance of the new building is inspired by the single-barrel-vaulted hay barns that were once a familiar presence on farmsteads throughout County Kerry. These corrugated steel-roofed structures, typically positioned close to the farmhouse, played a vital role in rural life—used for storing hay and sheltering livestock. Though once common across the Irish countryside, they are now gradually disappearing, their decline marking a broader shift in the agricultural traditions and rural fabric of Ireland.
Linked to the existing house by a glazed internal corridor, the new building establishes a quiet dialogue between past and present. An enfilade of naturally lit spaces frames layered views through the structure and out across the surrounding Kerry landscape.
Inside, the material palette is intentionally restrained. Oak is used not only for its tactile warmth and timeless appearance, but also for its deeper symbolic associations—long celebrated in Irish mythology as a tree of strength, endurance, and wisdom. A bespoke lining of oak shelving and low-level plan cupboards will be filled with the clients’ expansive book collection, becoming both a functional and expressive element of the interior. A south-facing window seat offers a space for reflection and rest, inviting the eye upward to the vaulted ceiling and outward to the open fields and distant Atlantic horizon.
Use: Private House
Type: Refurbishment & Addition
Status: Construction
Gross Internal Area: 28 sqm / 301 sqft
Client: Private
Luke Matone Architect was approached by two historians to design a reading room and writing refuge nestled into a hillside beside their vernacular stone farmhouse in rural, coastal County Kerry.
The form and appearance of the new building is inspired by the single-barrel-vaulted hay barns that were once a familiar presence on farmsteads throughout County Kerry. These corrugated steel-roofed structures, typically positioned close to the farmhouse, played a vital role in rural life—used for storing hay and sheltering livestock. Though once common across the Irish countryside, they are now gradually disappearing, their decline marking a broader shift in the agricultural traditions and rural fabric of Ireland.
Linked to the existing house by a glazed internal corridor, the new building establishes a quiet dialogue between past and present. An enfilade of naturally lit spaces frames layered views through the structure and out across the surrounding Kerry landscape.
Inside, the material palette is intentionally restrained. Oak is used not only for its tactile warmth and timeless appearance, but also for its deeper symbolic associations—long celebrated in Irish mythology as a tree of strength, endurance, and wisdom. A bespoke lining of oak shelving and low-level plan cupboards will be filled with the clients’ expansive book collection, becoming both a functional and expressive element of the interior. A south-facing window seat offers a space for reflection and rest, inviting the eye upward to the vaulted ceiling and outward to the open fields and distant Atlantic horizon.
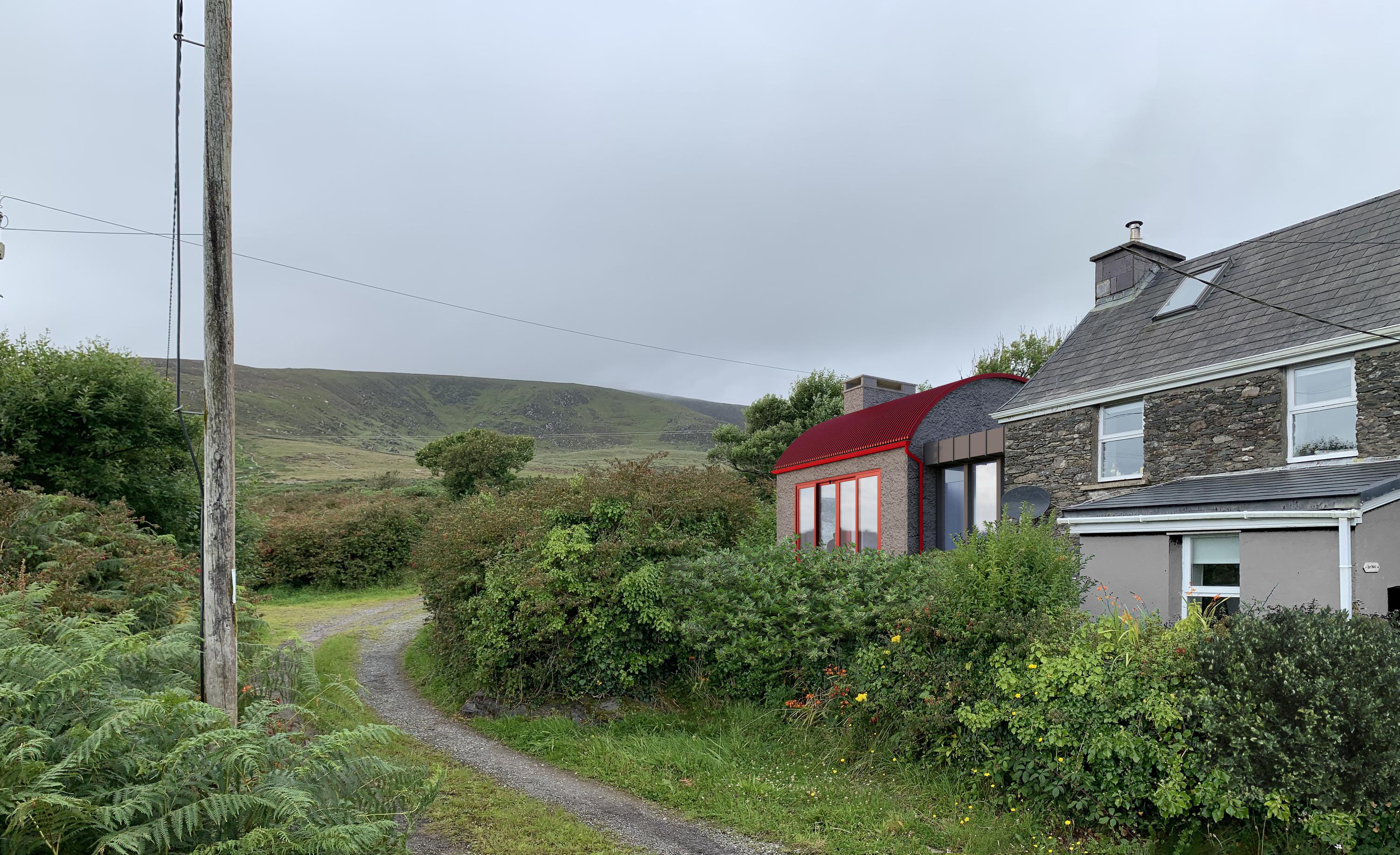

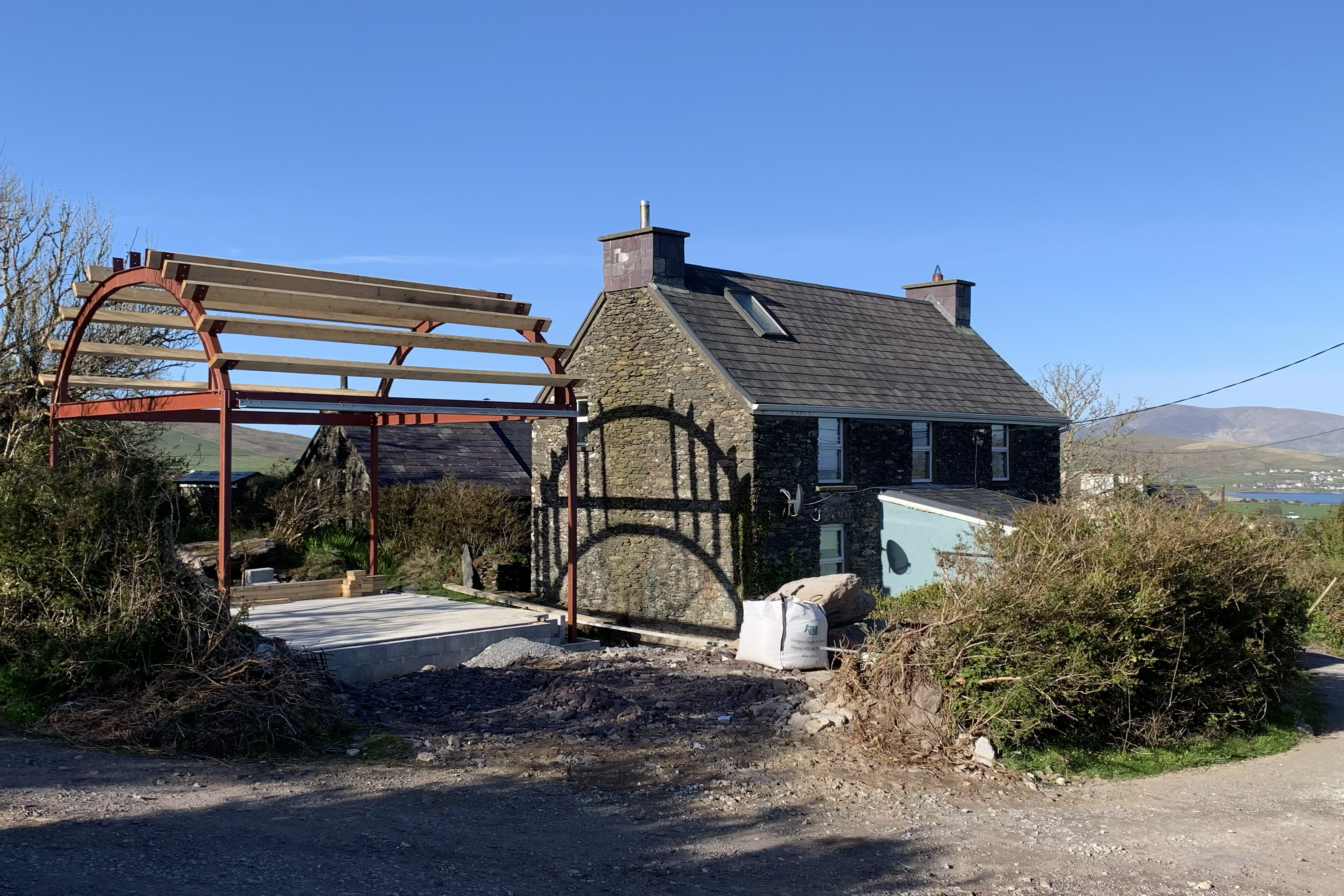
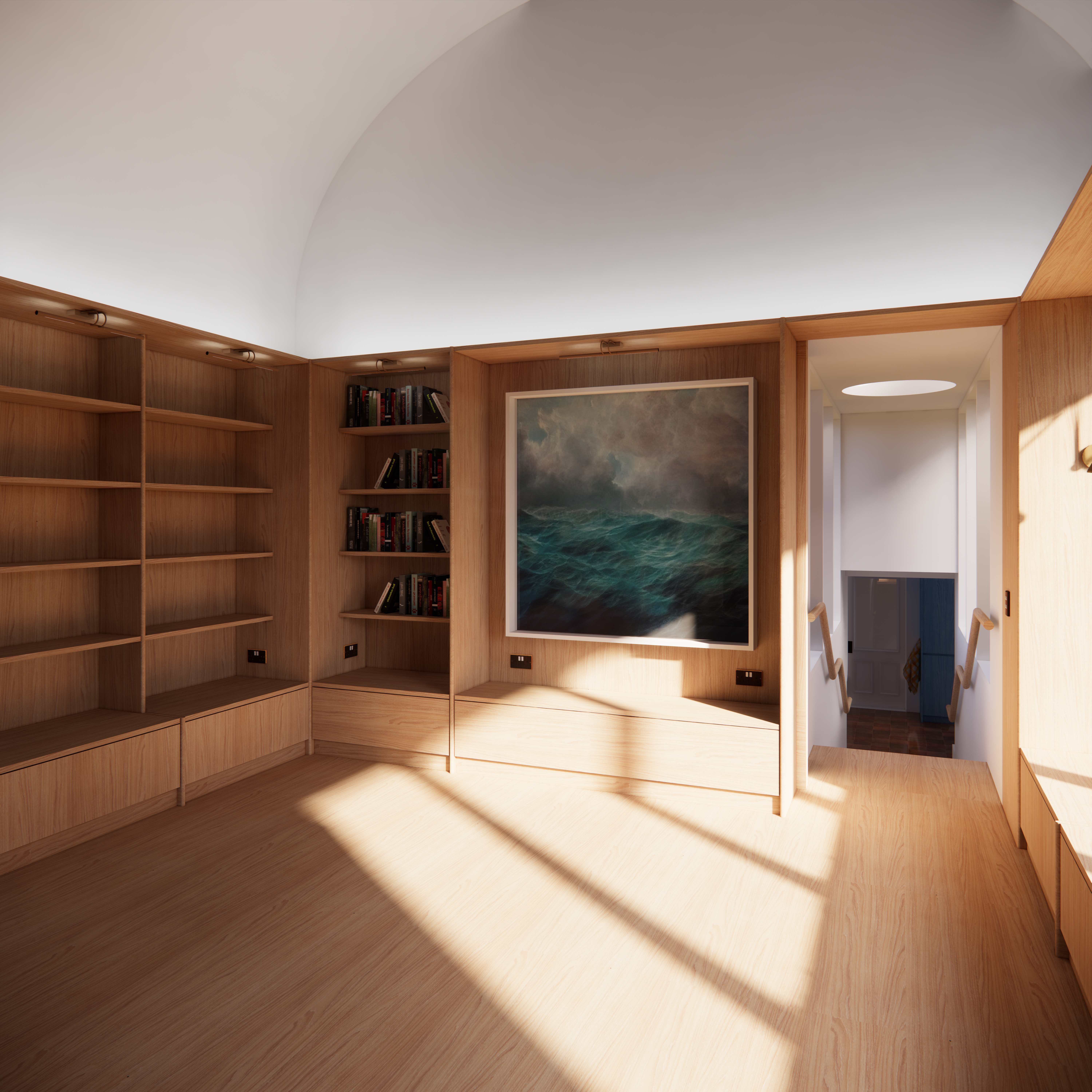
Project Dates: 2023-2024
Use: Public House
Type: Refurbishment & Addition
Status: Complete
Gross Internal Area: 96 sqm / 1000 sqft
Client: Dick Mack’s Pub, Dingle
Luke Matone Architect was approached by Dick Mack’s Pub in Dingle to reconfigure the back area to provide a new bar, seating and modern toilet facilities.
The layout and materiality of the new back bar takes cues from the existing front bar, a stalwart of Dingle since 1899. The material palette is intentionally limited. Timber is employed practically and creatively. It is used as a wall lining to soften the acoustics, to provide decoration and ornamentation, and forms fixed furniture elements such as the bar counter, bar-shelving, seating and snugs.
![]()
Views through and access into adjacent rooms and spaces have been enhanced by retaining existing openings and creating new ones.
![]()
The use of repeated elements in the design is a key concept. On new walls, a timber veil of uniformly spaced CNC-machined solid oak 2”x 2” battens wraps the interior like a decorative ribbon along a horizontal datum. Below bar-counter height these battens are left solid. Above bar-counter height, at eye level, these battens are scalloped. Doors into toilets punctuate this ribbon. Fluted glass within snugs creates a mesh for privacy.
![]()
Oak is used not only for its tactile warmth and timeless appearance, but also for its deeper symbolic associations—long celebrated in Irish mythology as a tree of strength, endurance, and wisdom.
![]()
Elsewhere, interventions celebrate the building’s historic fabric. Thick cement render was carefully stripped from original walls to reveal the textured stonework of the old house. Construction idiosyncrasies have been embraced—such as a lintel fashioned from a piece of historic Dingle railway track, now preserved and celebrated, and original brick reveals, which have been sensitively restored and extended.
A single-storey extension at the rear introduces a new room that opens onto the south-facing yard, offering views towards Dick Mack’s Brewery. Behind the local stone façade, a nod to materiality of St Mary’s Church that sits over the road, its form draws on an in-depth study of the scale and proportions of the pub’s original Victorian-era rooms.
Use: Public House
Type: Refurbishment & Addition
Status: Complete
Gross Internal Area: 96 sqm / 1000 sqft
Client: Dick Mack’s Pub, Dingle
Luke Matone Architect was approached by Dick Mack’s Pub in Dingle to reconfigure the back area to provide a new bar, seating and modern toilet facilities.
The layout and materiality of the new back bar takes cues from the existing front bar, a stalwart of Dingle since 1899. The material palette is intentionally limited. Timber is employed practically and creatively. It is used as a wall lining to soften the acoustics, to provide decoration and ornamentation, and forms fixed furniture elements such as the bar counter, bar-shelving, seating and snugs.
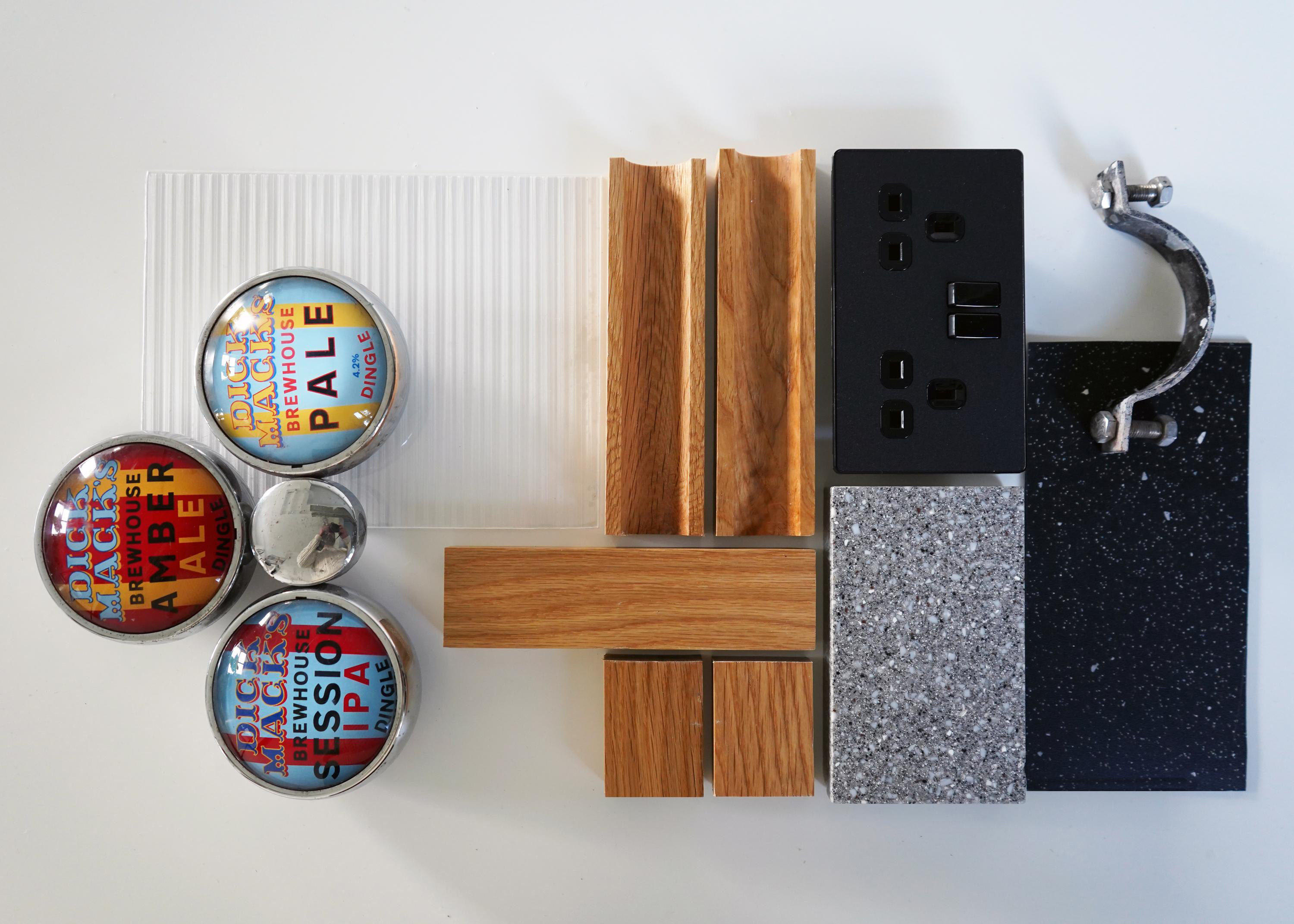
Views through and access into adjacent rooms and spaces have been enhanced by retaining existing openings and creating new ones.
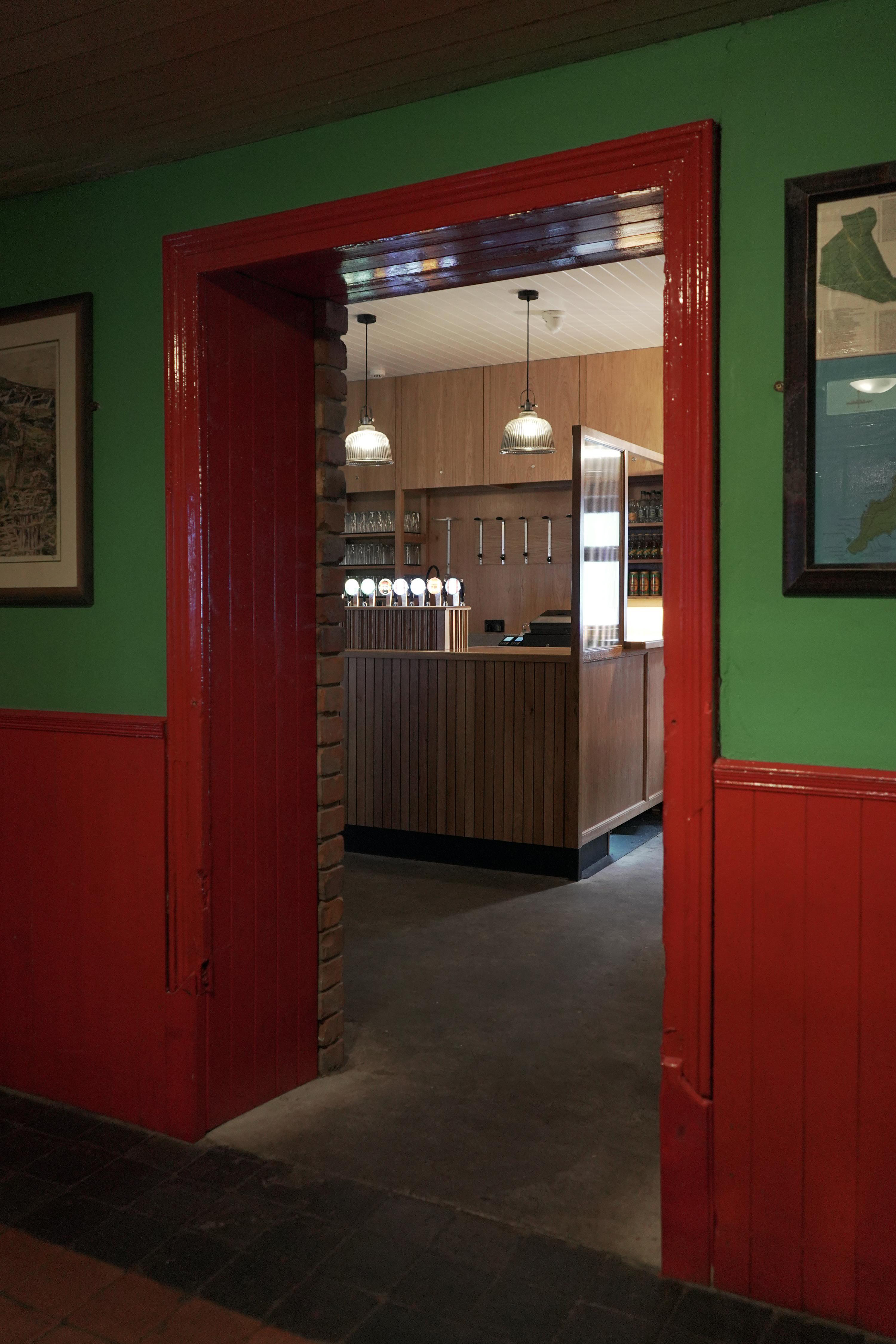
The use of repeated elements in the design is a key concept. On new walls, a timber veil of uniformly spaced CNC-machined solid oak 2”x 2” battens wraps the interior like a decorative ribbon along a horizontal datum. Below bar-counter height these battens are left solid. Above bar-counter height, at eye level, these battens are scalloped. Doors into toilets punctuate this ribbon. Fluted glass within snugs creates a mesh for privacy.
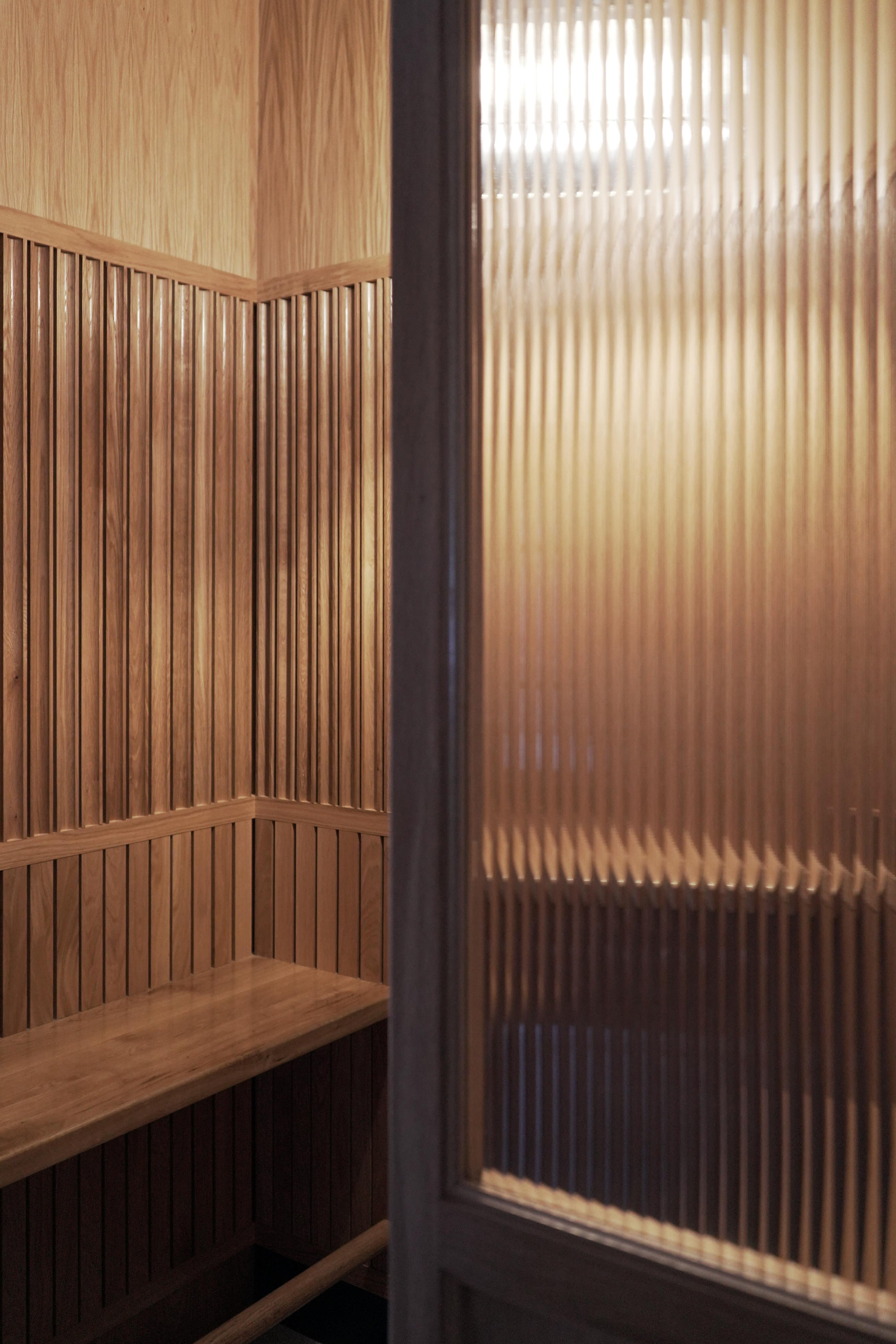
Oak is used not only for its tactile warmth and timeless appearance, but also for its deeper symbolic associations—long celebrated in Irish mythology as a tree of strength, endurance, and wisdom.

Elsewhere, interventions celebrate the building’s historic fabric. Thick cement render was carefully stripped from original walls to reveal the textured stonework of the old house. Construction idiosyncrasies have been embraced—such as a lintel fashioned from a piece of historic Dingle railway track, now preserved and celebrated, and original brick reveals, which have been sensitively restored and extended.
A single-storey extension at the rear introduces a new room that opens onto the south-facing yard, offering views towards Dick Mack’s Brewery. Behind the local stone façade, a nod to materiality of St Mary’s Church that sits over the road, its form draws on an in-depth study of the scale and proportions of the pub’s original Victorian-era rooms.
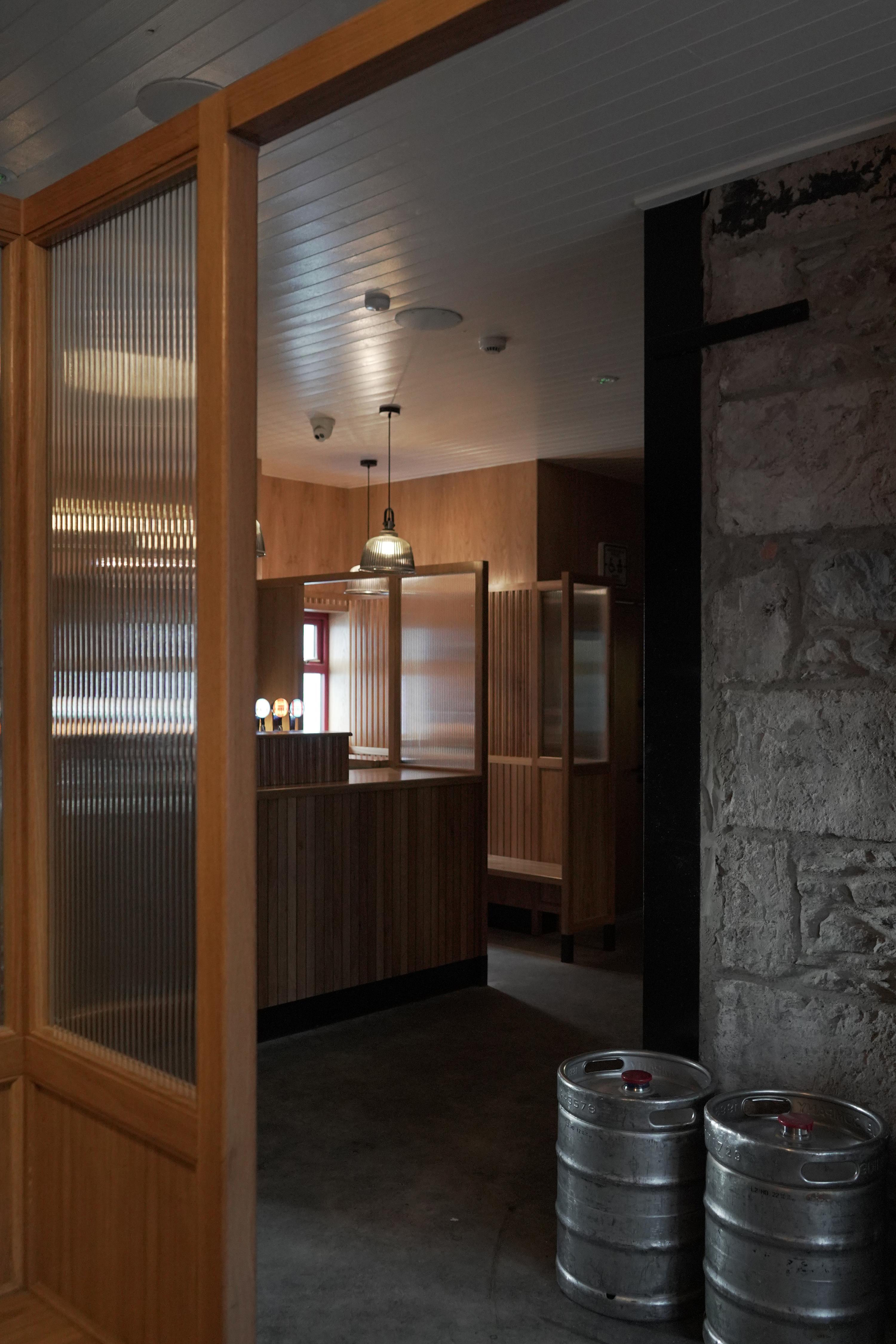
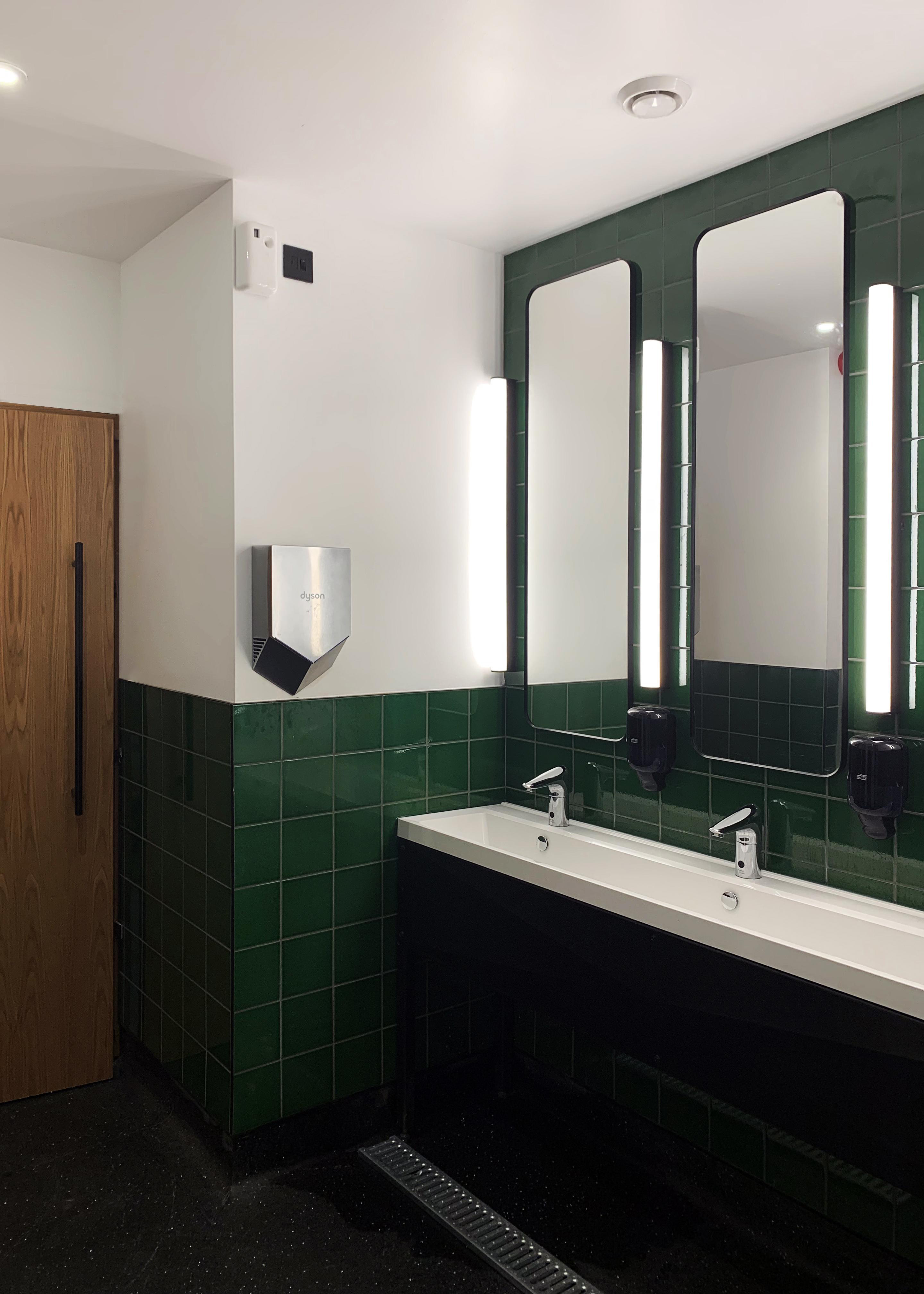
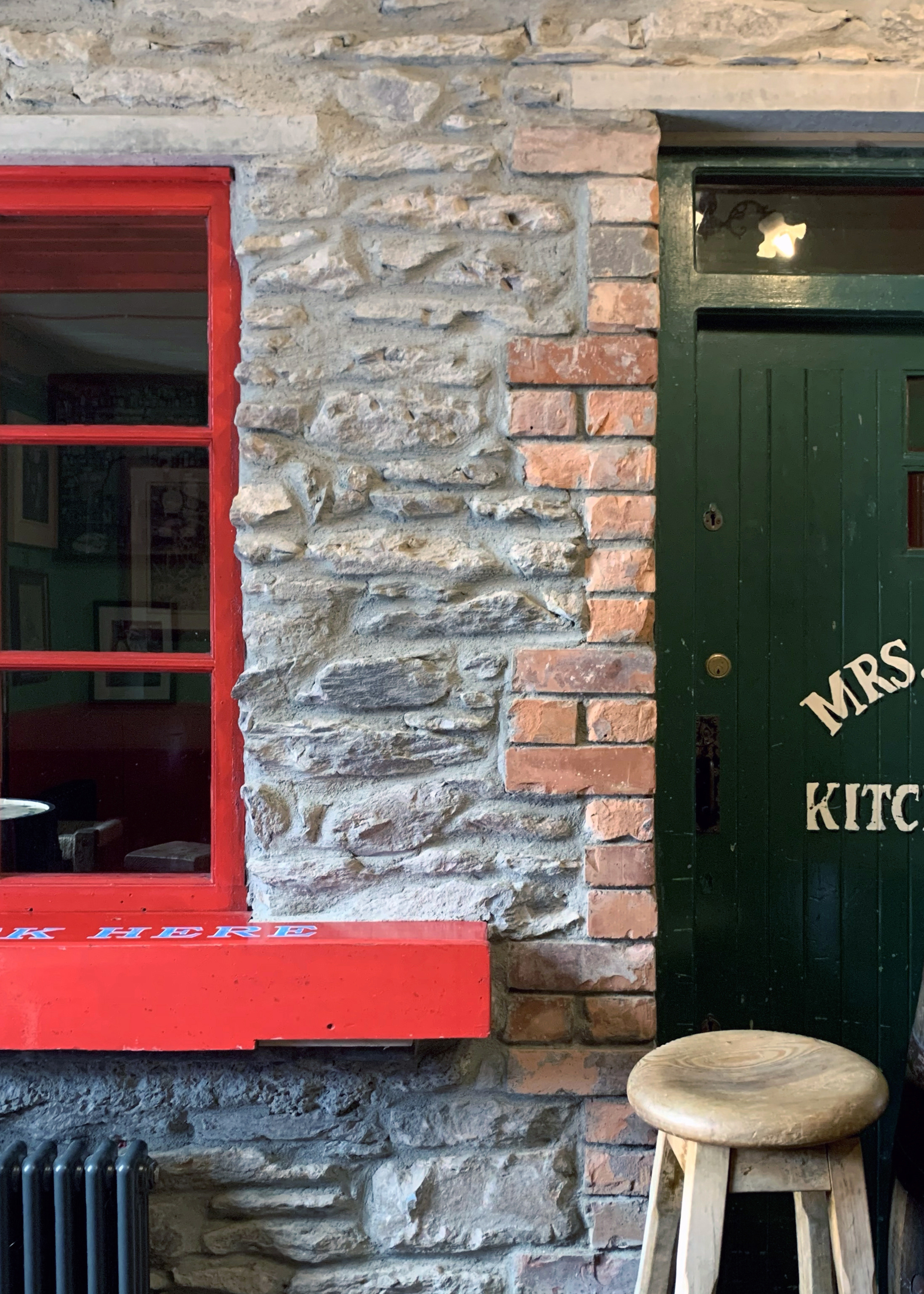

Project Dates: 2021-2022
Use: Architectural Office
Type: Refurbishment
Status: Complete
Gross Internal Area: 650 sqm / 7000 sqft
Client: Morris+Company Architects Ltd
From 2017 to 2023 Luke Matone worked as a project architect for Morris+Company Architects, leading their major refurbishment of a former warehouse in East London into their new multi-level, high-street-facing workspace.
The project was designed around the principals of sustainable strategies for re-use, recycling and flexibility, alongside a vision to create a place which would enable, engender and encourage a sense of interaction with the local community and wider public.
With a focus on circularity, as much of the existing building’s fabric has been reused. This included salvaging existing glazed partitions and re-incorporating them into a new modular timber storage partition system.
![]()
Simple, solid timber softwood, a low carbon material, was selected for the wall system. It was designed to be fully demountable and reconfigurable as needed in the future. The partitions draw sunlight across the ground floor, naturally illuminating them, and encouraging connections with the outside world.
The basement level accommodates a material archive, a model workshop, photography studio, and ‘end of journey’ and welfare facilities, mostly constructed using re-purposed joinery from previous studio fit outs.
At first floor there is a flexible studio space with 52 workstations, meeting spaces, enclosed private call booths, and breakout spaces.
Photography: Jack Hobhouse
Use: Architectural Office
Type: Refurbishment
Status: Complete
Gross Internal Area: 650 sqm / 7000 sqft
Client: Morris+Company Architects Ltd
From 2017 to 2023 Luke Matone worked as a project architect for Morris+Company Architects, leading their major refurbishment of a former warehouse in East London into their new multi-level, high-street-facing workspace.
The project was designed around the principals of sustainable strategies for re-use, recycling and flexibility, alongside a vision to create a place which would enable, engender and encourage a sense of interaction with the local community and wider public.
With a focus on circularity, as much of the existing building’s fabric has been reused. This included salvaging existing glazed partitions and re-incorporating them into a new modular timber storage partition system.
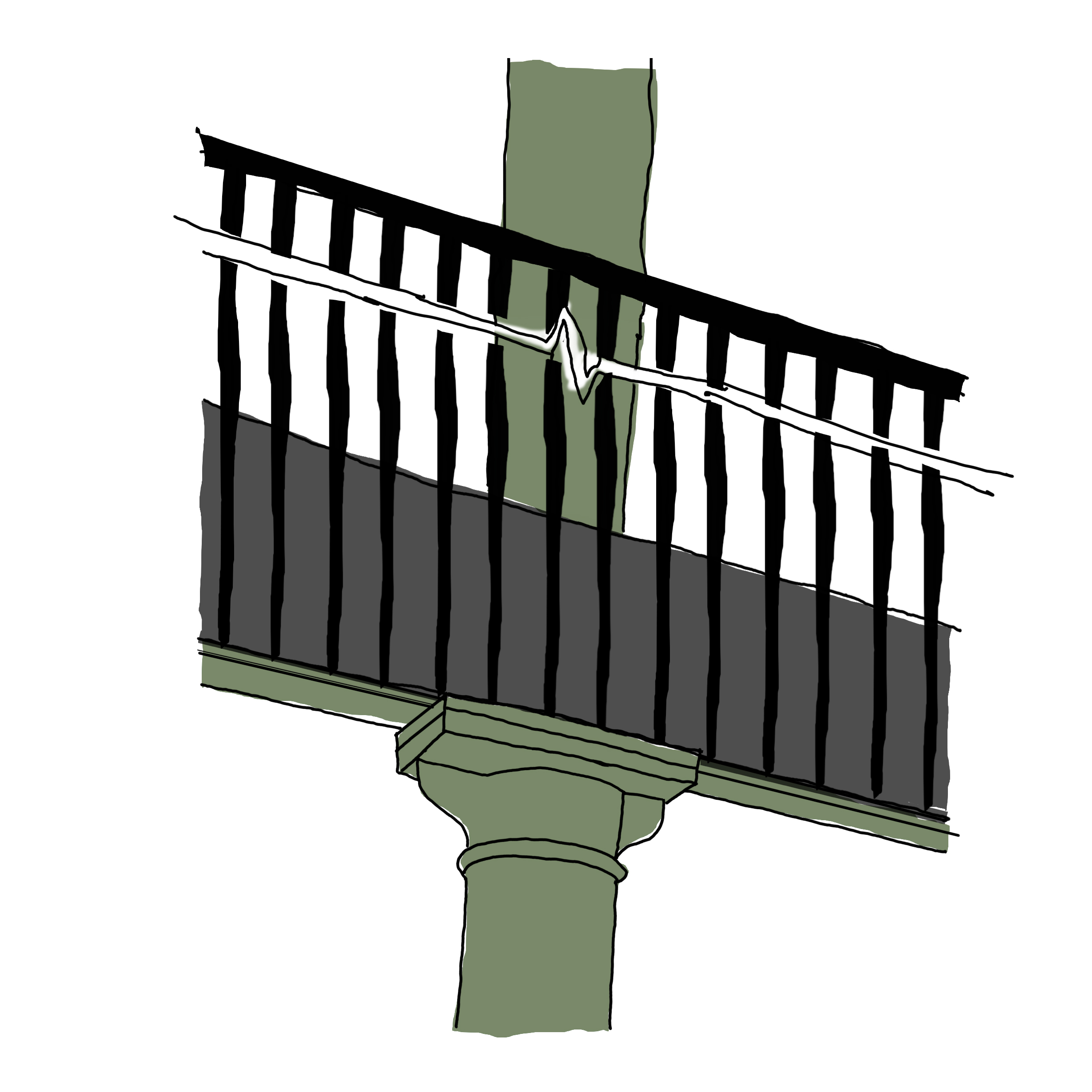
Simple, solid timber softwood, a low carbon material, was selected for the wall system. It was designed to be fully demountable and reconfigurable as needed in the future. The partitions draw sunlight across the ground floor, naturally illuminating them, and encouraging connections with the outside world.
The basement level accommodates a material archive, a model workshop, photography studio, and ‘end of journey’ and welfare facilities, mostly constructed using re-purposed joinery from previous studio fit outs.
At first floor there is a flexible studio space with 52 workstations, meeting spaces, enclosed private call booths, and breakout spaces.
Photography: Jack Hobhouse


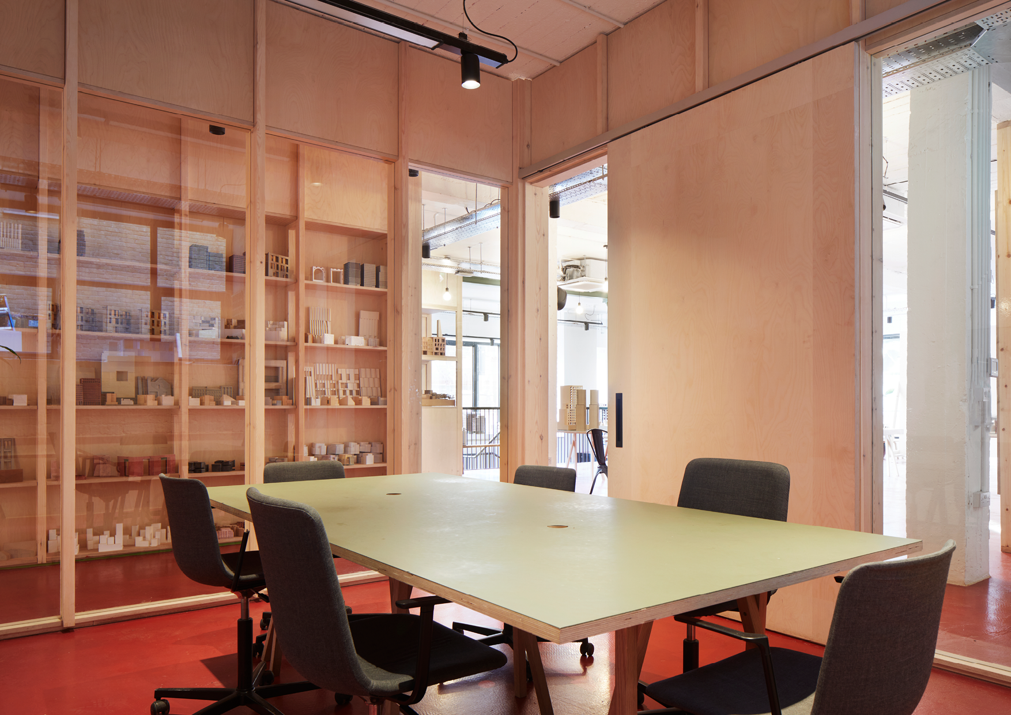


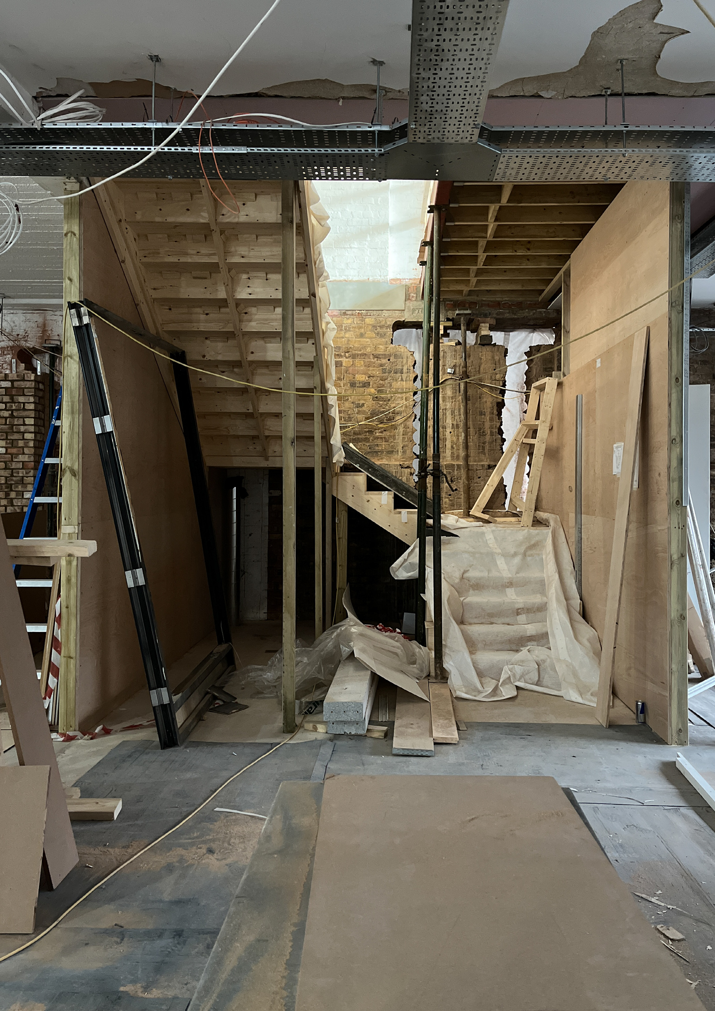

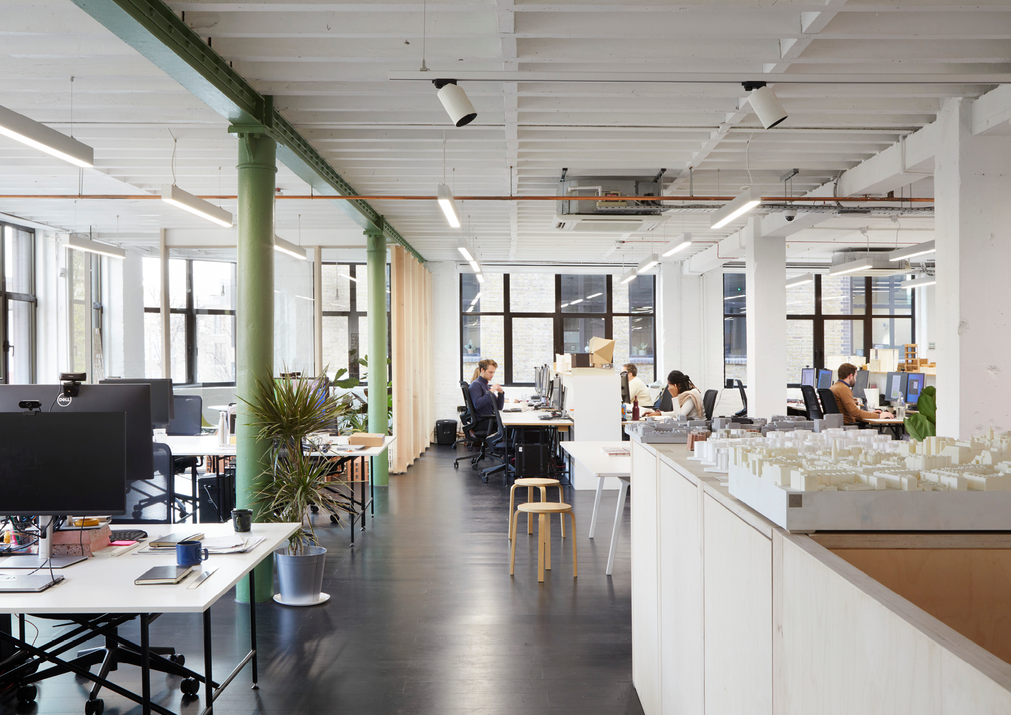

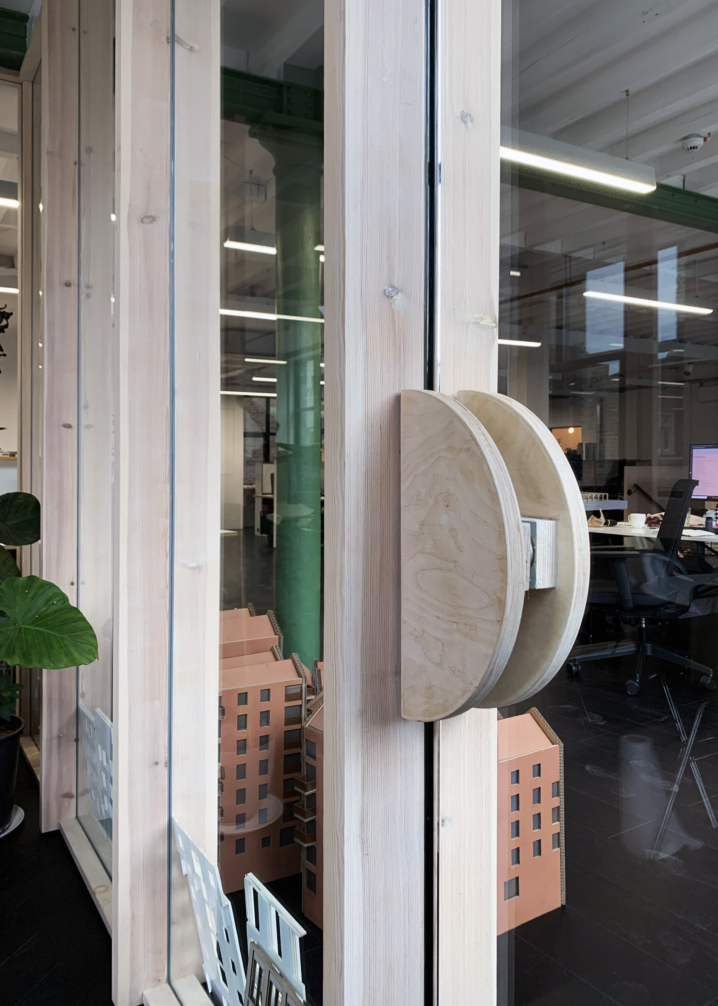
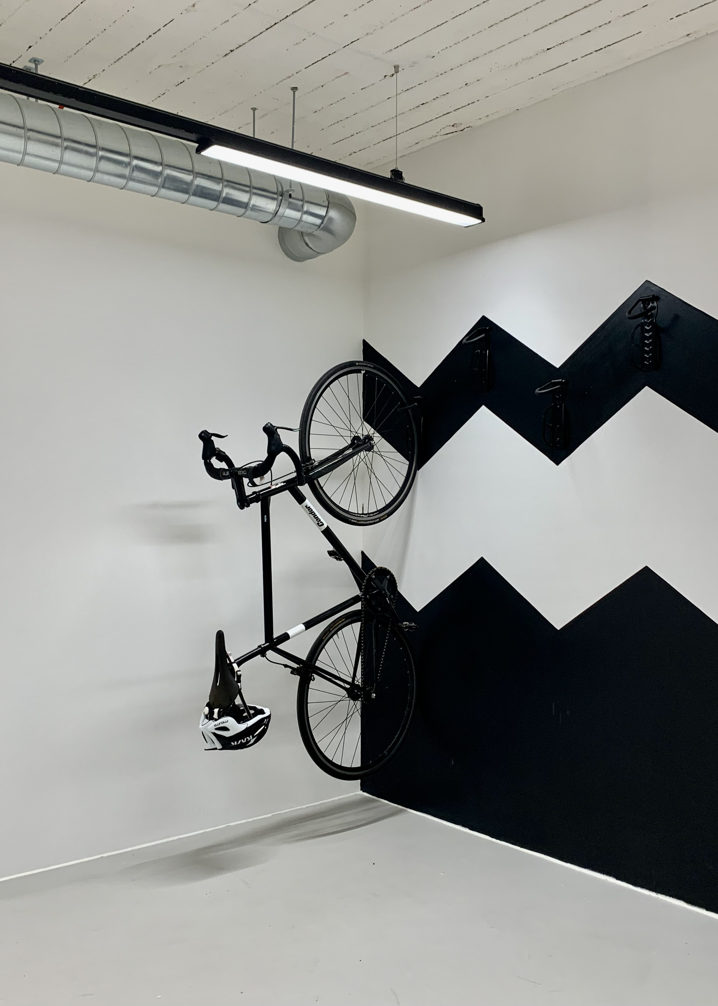

Project Dates: 2019-2021
Use: Private House
Type: Refurbishment & Addition
Status: Complete
Gross Internal Area: 134 sqm / 1442 sqft
Client: Private
From 2017 to 2023 Luke Matone worked as a project architect for Morris+Company Architects, leading the design to planning of the extension to Walter Segal’s seminal home in Highgate.
A two-storey rear extension creates a living room, a study and a master-suite overlooking the house’s long garden. The proposal aims to complement the defining characteristic of Walter Segal’s prefabricated, modular, timber-framed vernacular, and adopts his principles of efficient, lightweight, sustainable construction. Whilst celebrating a sensitive new layer of contemporary architecture to the iconic home.
The composition of the rear extension is derived from thorough analysis of the logic and layout of the original garden and house. The sequence of volumes is stacked and slipped both vertically and horizontally, graduating away from the main house, in order to preserve the reading of Segal’s original architecture; whilst at the same time creating a new, and legible whole. The internal composition continues Segal’s original zig-zag route through the main house that reveals glimpses of each on-coming room as you walk through the interior.
![]()
The use of minimal repeated elements in the design is a key concept for the construction of the extension; from the structural components and interior lining, to the modulation of the cladding and envelope. To accommodate restricted site access, we developed a component-based construction system, whereby small elements can be brought in and assembled on site.
![]()
Externally, a timber veil of uniformly spaced timber battens that envelop the extension visually and structurally links with the timber palisades used in the original house to divide large windows. A textured concrete ribbon with high recycled content wraps the base of the extension to provide a plinth to the extension and protection between the timber structure and the ground.
![]()
Internally, a timber staircase and timber internal finishes offer a smooth, warm touch and a sense of security and comfort.
Model: William Guthrie
Model Photographs: Jack Hobhouse
Use: Private House
Type: Refurbishment & Addition
Status: Complete
Gross Internal Area: 134 sqm / 1442 sqft
Client: Private
From 2017 to 2023 Luke Matone worked as a project architect for Morris+Company Architects, leading the design to planning of the extension to Walter Segal’s seminal home in Highgate.
A two-storey rear extension creates a living room, a study and a master-suite overlooking the house’s long garden. The proposal aims to complement the defining characteristic of Walter Segal’s prefabricated, modular, timber-framed vernacular, and adopts his principles of efficient, lightweight, sustainable construction. Whilst celebrating a sensitive new layer of contemporary architecture to the iconic home.
The composition of the rear extension is derived from thorough analysis of the logic and layout of the original garden and house. The sequence of volumes is stacked and slipped both vertically and horizontally, graduating away from the main house, in order to preserve the reading of Segal’s original architecture; whilst at the same time creating a new, and legible whole. The internal composition continues Segal’s original zig-zag route through the main house that reveals glimpses of each on-coming room as you walk through the interior.
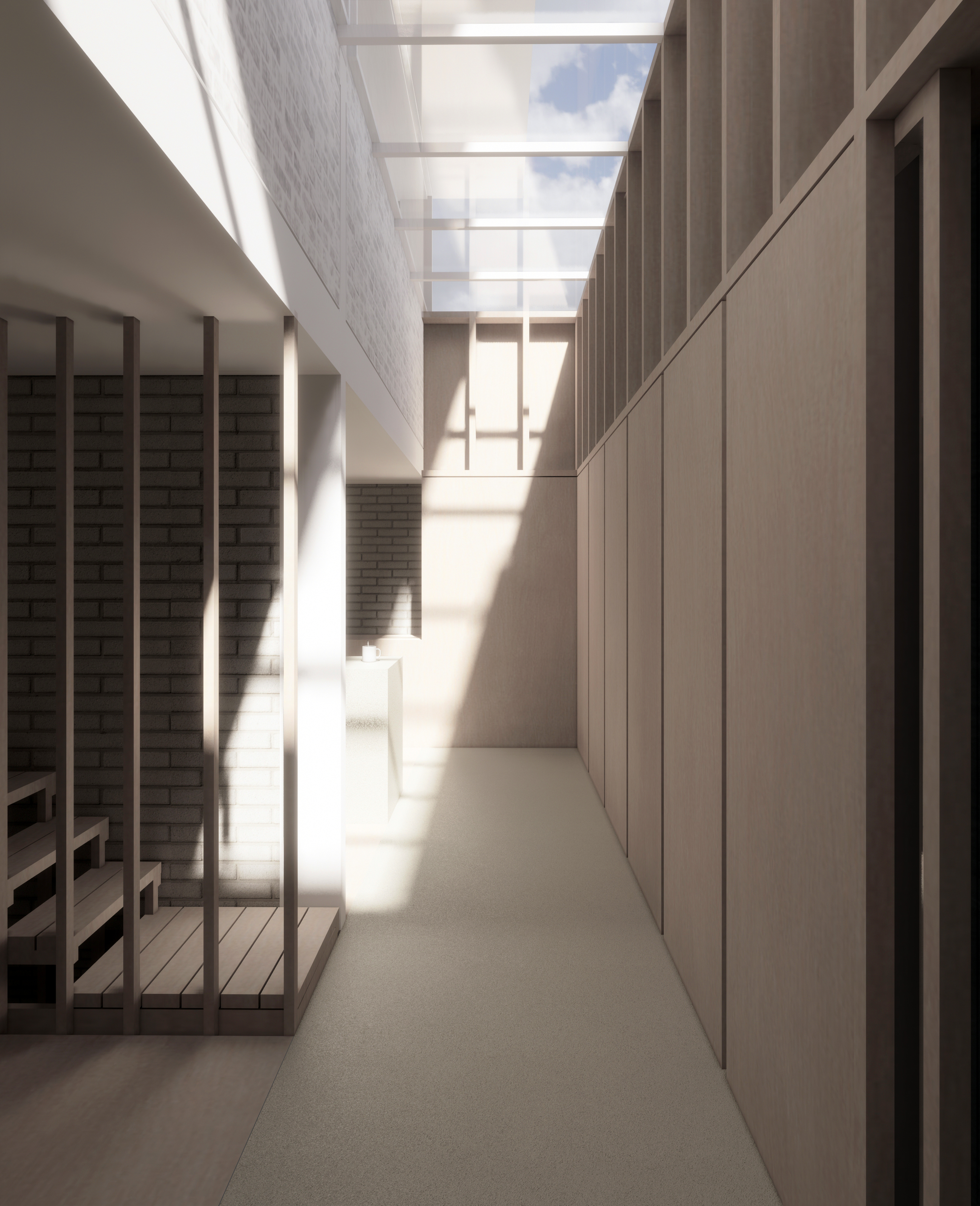
The use of minimal repeated elements in the design is a key concept for the construction of the extension; from the structural components and interior lining, to the modulation of the cladding and envelope. To accommodate restricted site access, we developed a component-based construction system, whereby small elements can be brought in and assembled on site.

Externally, a timber veil of uniformly spaced timber battens that envelop the extension visually and structurally links with the timber palisades used in the original house to divide large windows. A textured concrete ribbon with high recycled content wraps the base of the extension to provide a plinth to the extension and protection between the timber structure and the ground.
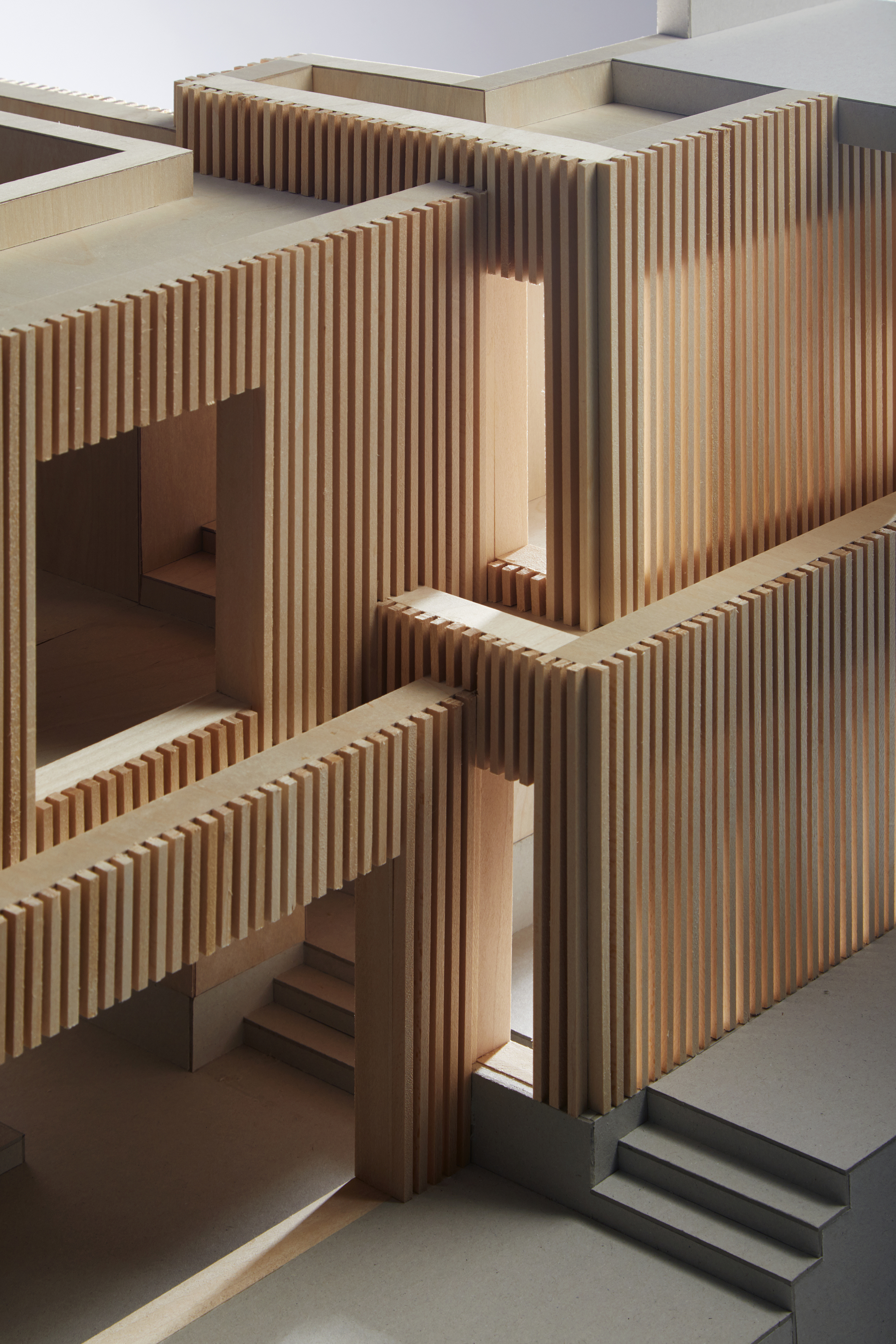
Internally, a timber staircase and timber internal finishes offer a smooth, warm touch and a sense of security and comfort.
Model: William Guthrie
Model Photographs: Jack Hobhouse
