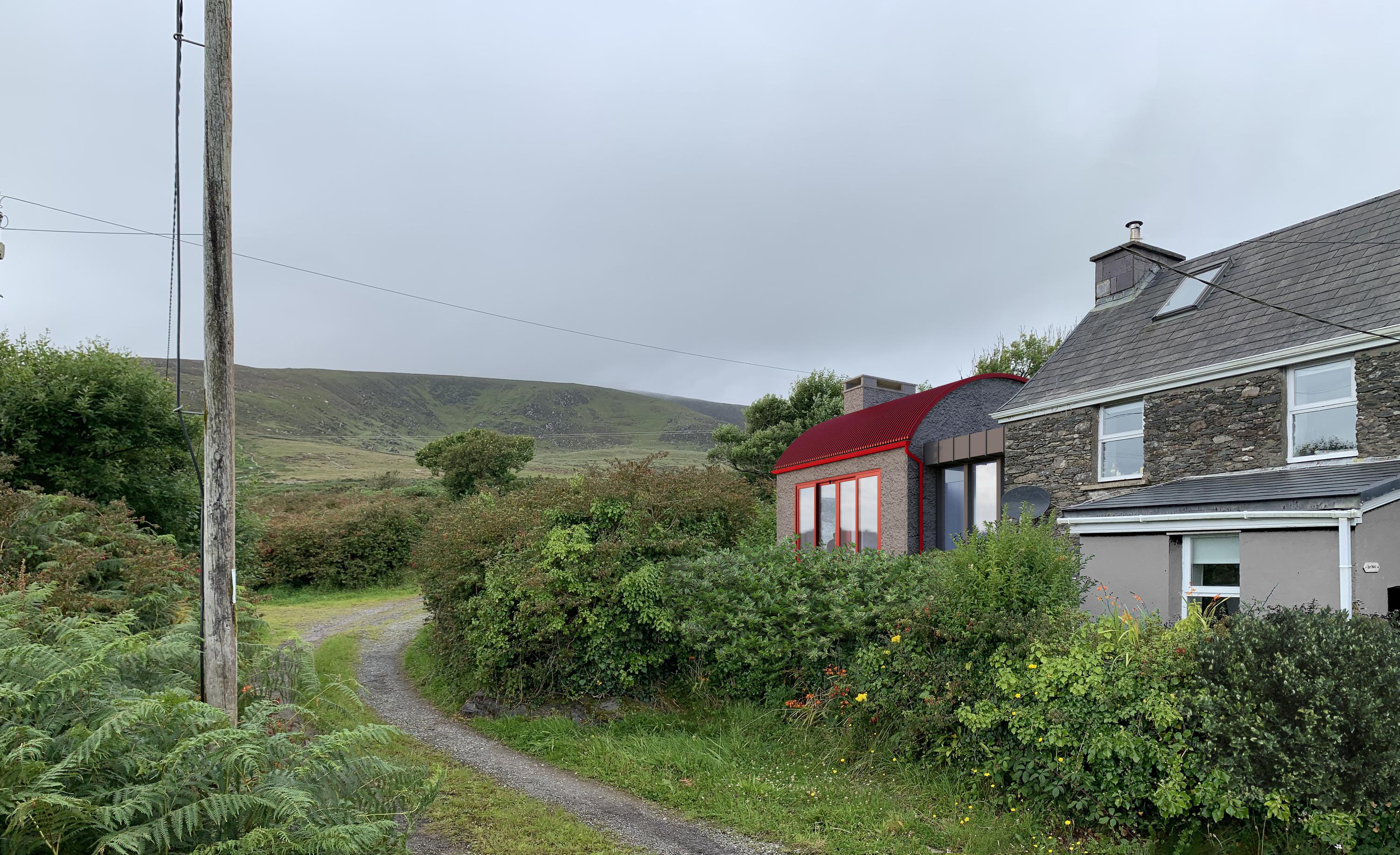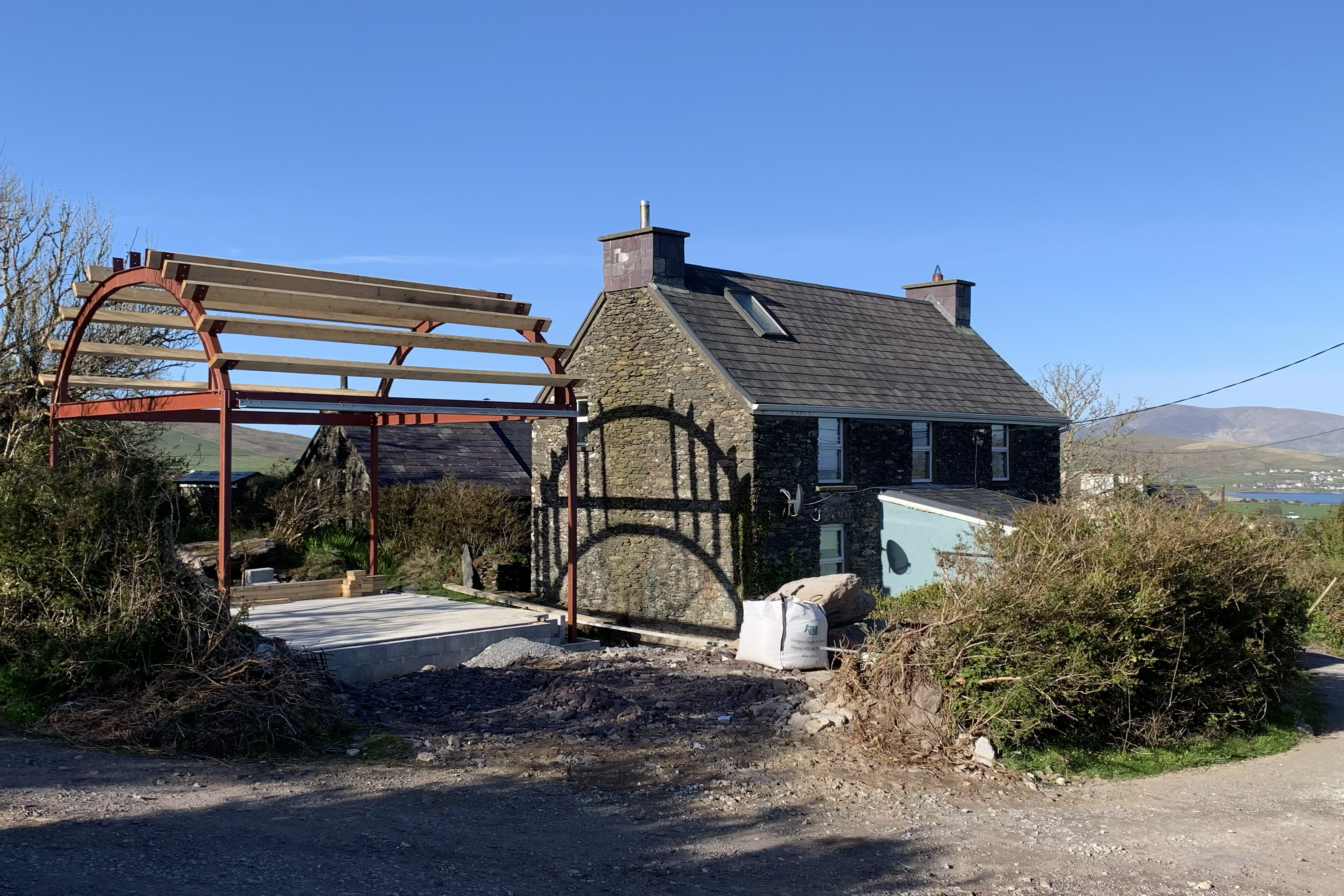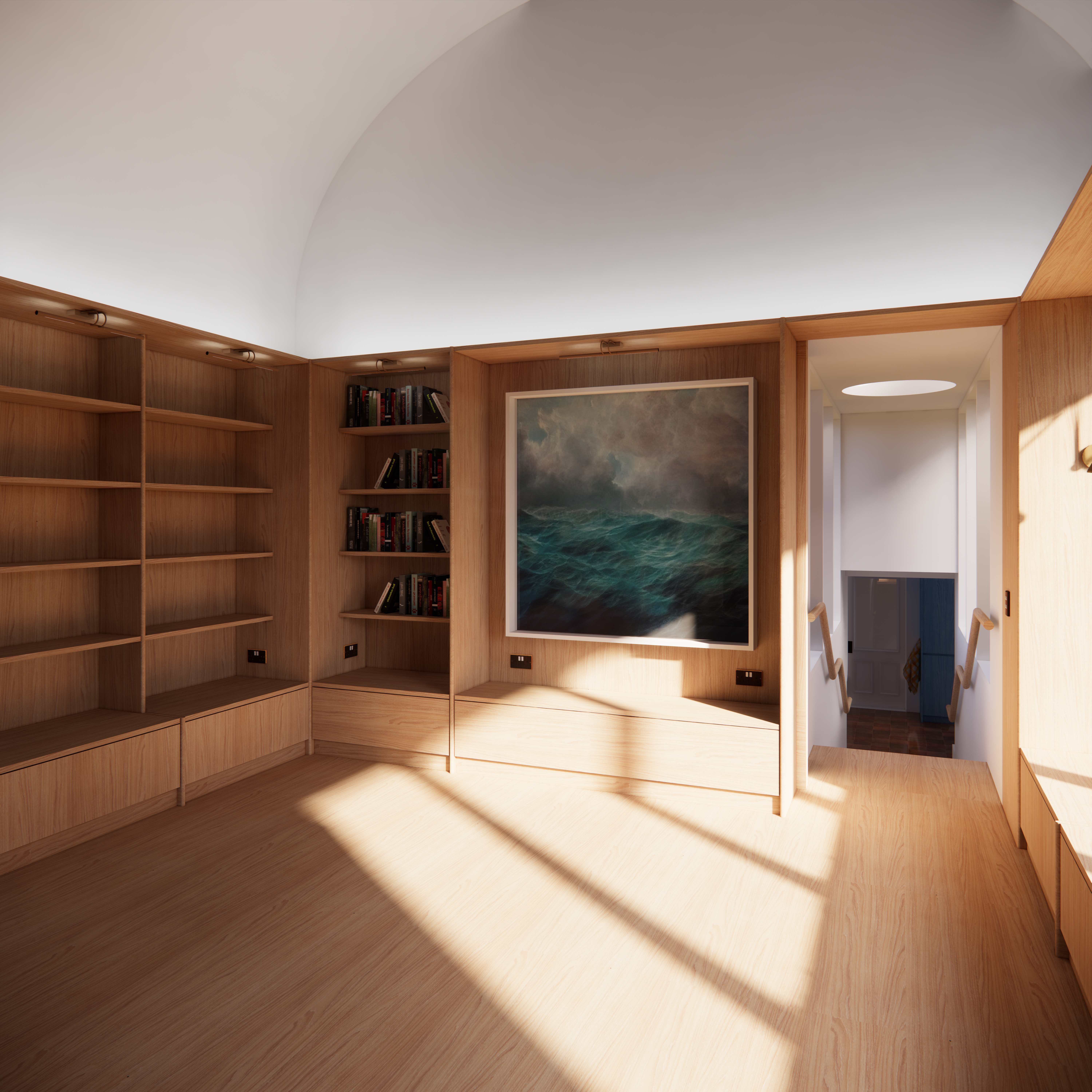Project Dates: 2024-
Use: Private House
Type: Refurbishment & Addition
Status: Construction
Gross Internal Area: 28 sqm / 301 sqft
Client: Private
Luke Matone Architect was approached by two historians to design a reading room and writing refuge nestled into a hillside beside their vernacular stone farmhouse in rural, coastal County Kerry.
The form and appearance of the new building is inspired by the single-barrel-vaulted hay barns that were once a familiar presence on farmsteads throughout County Kerry. These corrugated steel-roofed structures, typically positioned close to the farmhouse, played a vital role in rural life—used for storing hay and sheltering livestock. Though once common across the Irish countryside, they are now gradually disappearing, their decline marking a broader shift in the agricultural traditions and rural fabric of Ireland.
Linked to the existing house by a glazed internal corridor, the new building establishes a quiet dialogue between past and present. An enfilade of naturally lit spaces frames layered views through the structure and out across the surrounding Kerry landscape.
Inside, the material palette is intentionally restrained. Oak is used not only for its tactile warmth and timeless appearance, but also for its deeper symbolic associations—long celebrated in Irish mythology as a tree of strength, endurance, and wisdom. A bespoke lining of oak shelving and low-level plan cupboards will be filled with the clients’ expansive book collection, becoming both a functional and expressive element of the interior. A south-facing window seat offers a space for reflection and rest, inviting the eye upward to the vaulted ceiling and outward to the open fields and distant Atlantic horizon.
Use: Private House
Type: Refurbishment & Addition
Status: Construction
Gross Internal Area: 28 sqm / 301 sqft
Client: Private
Luke Matone Architect was approached by two historians to design a reading room and writing refuge nestled into a hillside beside their vernacular stone farmhouse in rural, coastal County Kerry.
The form and appearance of the new building is inspired by the single-barrel-vaulted hay barns that were once a familiar presence on farmsteads throughout County Kerry. These corrugated steel-roofed structures, typically positioned close to the farmhouse, played a vital role in rural life—used for storing hay and sheltering livestock. Though once common across the Irish countryside, they are now gradually disappearing, their decline marking a broader shift in the agricultural traditions and rural fabric of Ireland.
Linked to the existing house by a glazed internal corridor, the new building establishes a quiet dialogue between past and present. An enfilade of naturally lit spaces frames layered views through the structure and out across the surrounding Kerry landscape.
Inside, the material palette is intentionally restrained. Oak is used not only for its tactile warmth and timeless appearance, but also for its deeper symbolic associations—long celebrated in Irish mythology as a tree of strength, endurance, and wisdom. A bespoke lining of oak shelving and low-level plan cupboards will be filled with the clients’ expansive book collection, becoming both a functional and expressive element of the interior. A south-facing window seat offers a space for reflection and rest, inviting the eye upward to the vaulted ceiling and outward to the open fields and distant Atlantic horizon.




