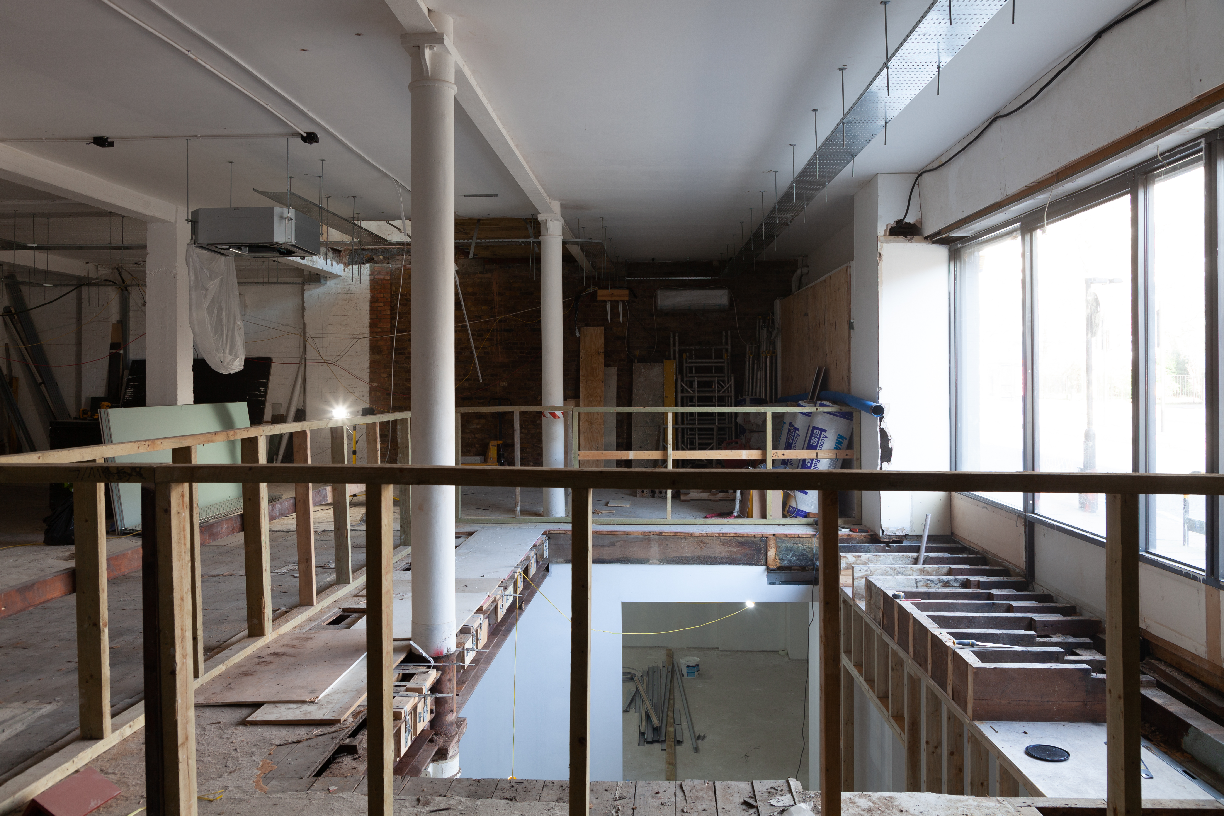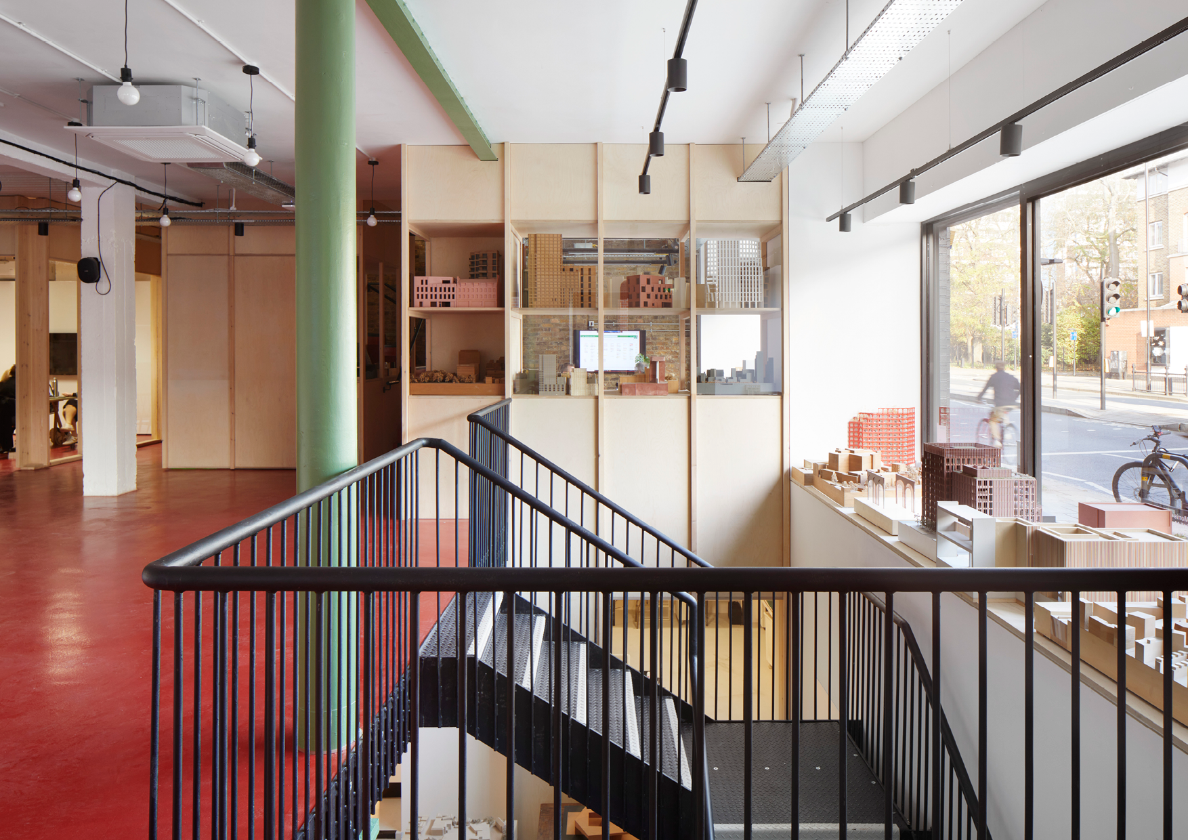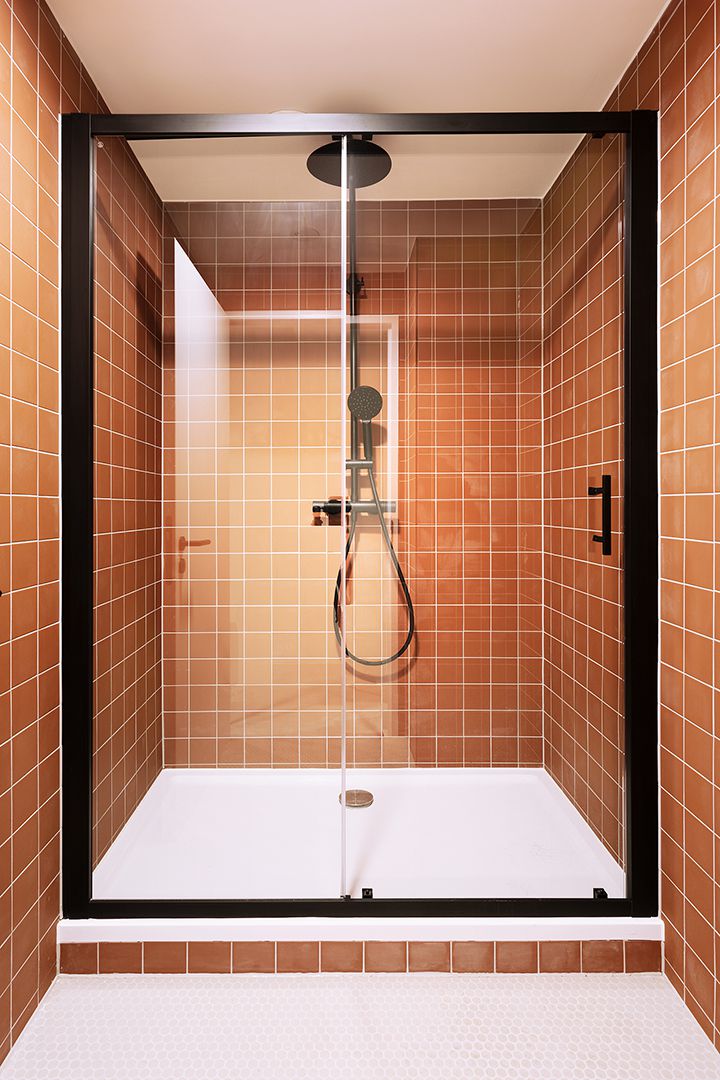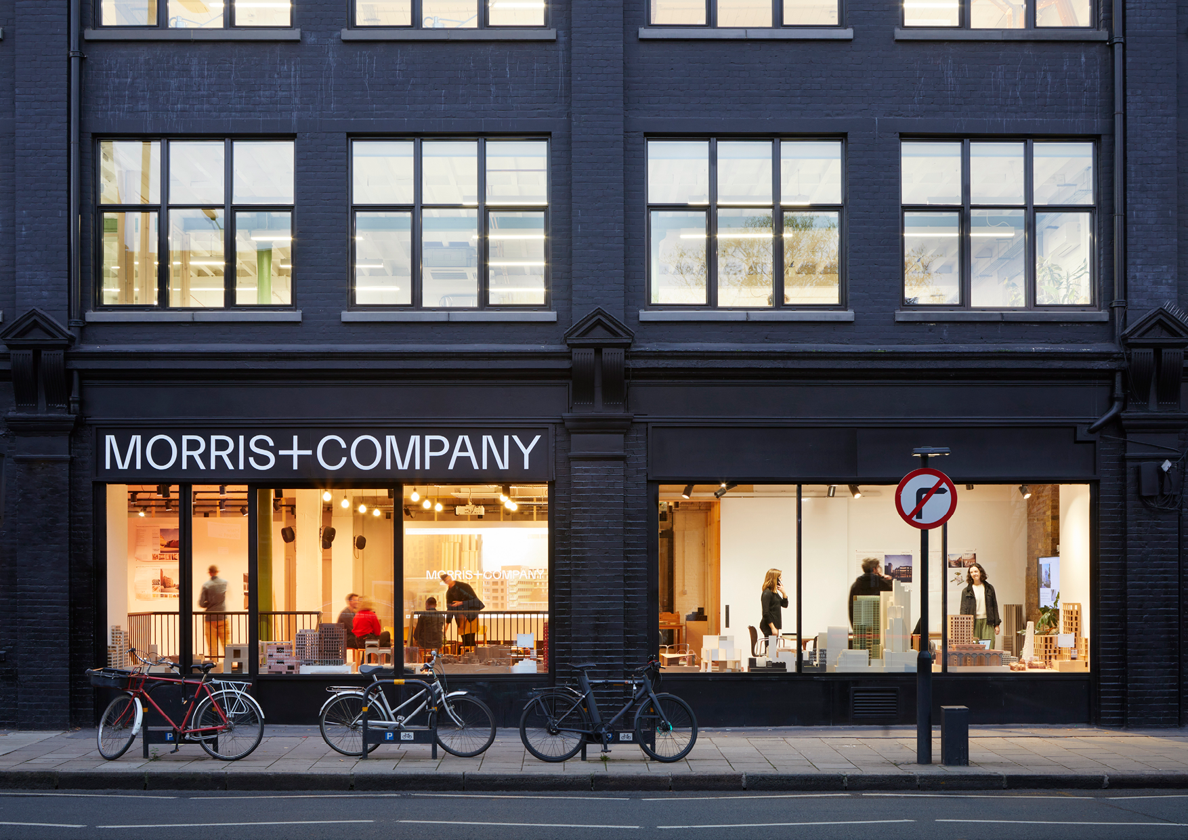Tigh MoJo
Client: Private
Type: Renovation and Addition
Gross Internal Area:
Status: Planning Granted
Location: Co. Kerry
Date: 2026-
Drawing from the restrained forms of coastal vernacular dwellings, this single-storey side extension reworks an early 1990s beachfront bungalow. Replacing an existing conservatory, the bold addition clarifies the building’s edge and establishes a more deliberate relationship between house and horizon.
The proposed extension is composed as a pair of mono-pitched volumes, their white rendered forms recalling the lime-washed solidity of traditional single-storey structures found in rural Ireland. A gently curved zinc roof moderates the profile of the addition. Its soft arc reflects the changing coastal light and introduces a subtle sense of movement, allowing the new form to settle into the skyline without competing with it.
The extension is elevated on a plinth of Irish blue limestone, shaped and detailed to read as a mass emerging from the site. In wet conditions, the limestone deepens in tone and becomes lightly reflective; over time it will weather and further integrate with its surroundings. This tectonic expression balances weight and lightness—solid base, lighter rendered volumes, and a refined metal roof—articulating a contemporary language rooted in permanence and endurance.
Internally, circulation and spatial flow are improved, establishing a clearer entrance sequence and drawing a stronger visual axis through both the existing house and the new addition. This alignment pulls old and new together into a cohesive whole. The main living space rises subtly toward the view, the ceiling plane lifting to draw the eye outward. This measured gesture frames sea, sky, and land as part of the everyday interior experience rather than as a distant backdrop.
Client: Private
Type: Renovation and Addition
Gross Internal Area:
Status: Planning Granted
Location: Co. Kerry
Date: 2026-
Drawing from the restrained forms of coastal vernacular dwellings, this single-storey side extension reworks an early 1990s beachfront bungalow. Replacing an existing conservatory, the bold addition clarifies the building’s edge and establishes a more deliberate relationship between house and horizon.
The proposed extension is composed as a pair of mono-pitched volumes, their white rendered forms recalling the lime-washed solidity of traditional single-storey structures found in rural Ireland. A gently curved zinc roof moderates the profile of the addition. Its soft arc reflects the changing coastal light and introduces a subtle sense of movement, allowing the new form to settle into the skyline without competing with it.
The extension is elevated on a plinth of Irish blue limestone, shaped and detailed to read as a mass emerging from the site. In wet conditions, the limestone deepens in tone and becomes lightly reflective; over time it will weather and further integrate with its surroundings. This tectonic expression balances weight and lightness—solid base, lighter rendered volumes, and a refined metal roof—articulating a contemporary language rooted in permanence and endurance.
Internally, circulation and spatial flow are improved, establishing a clearer entrance sequence and drawing a stronger visual axis through both the existing house and the new addition. This alignment pulls old and new together into a cohesive whole. The main living space rises subtly toward the view, the ceiling plane lifting to draw the eye outward. This measured gesture frames sea, sky, and land as part of the everyday interior experience rather than as a distant backdrop.
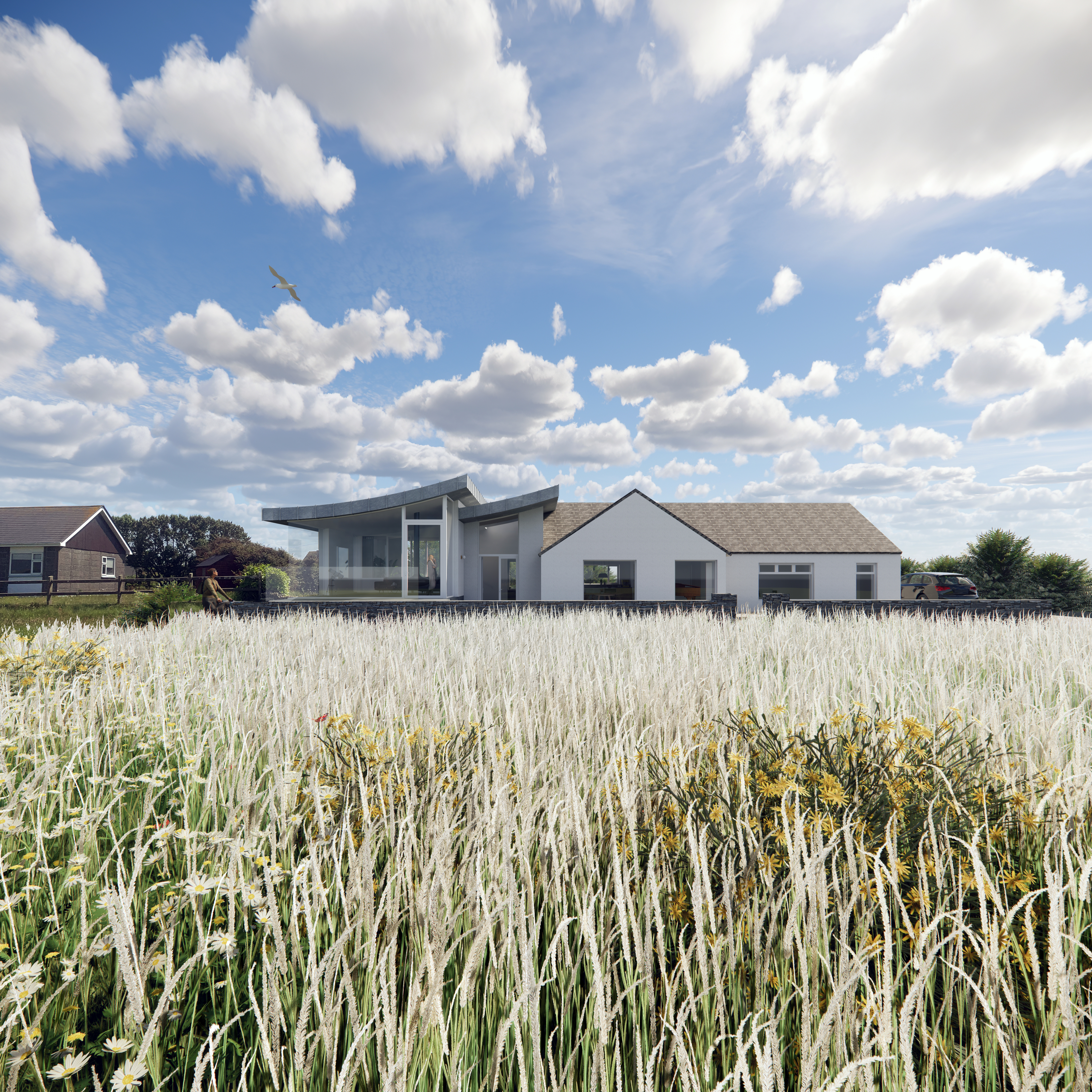
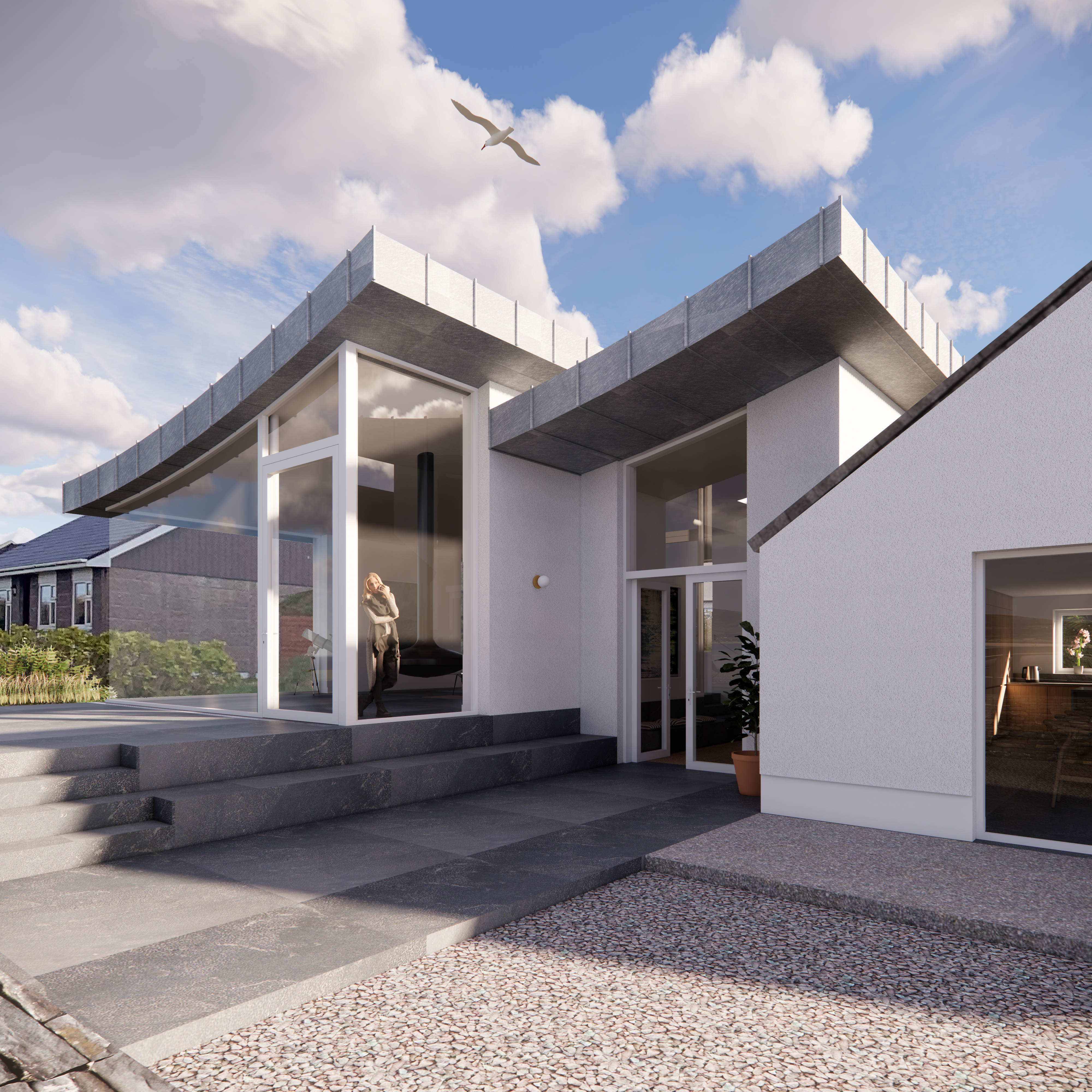
Bungalow Bliss
Client: Private
Type: Renovation and Addition
Gross Internal Area: 284sqm / 3056 sqft
Status: in Construction
Location: Co. Kerry
Date: 2025-
A Bungalow Bliss-era dwelling, nestled in a woodland by the sea on the Dingle Peninsula, will be transformed into a contemporary family home after lying dormant for over twenty years.
To reduce demolition and construction waste, the original wet-dash rendered walls will be retained and repaired, preserving the understated, utilitarian character of the existing structure. A series of vaulted spaces will then be carefully grafted-on, with the junction between old and new celebrated through a change in surface texture. This horizontal datum—the moment where old and new are fused—will act as a chalk line, defining where openings will sit, rooflines will terminate, and gutters will extend, visually stitching the composition together while highlighting the dialogue between the original and the proposed.
Kissing gables will define an entrance arcade, enhancing the sense of arrival from the north-east, while to the rear a south-facing courtyard will maximise solar gain, encourage passive ventilation, and improve outdoor amenity. The inward-facing typology defined by asymmetric gables will reflect the spatial composition and form typical of vernacular farm clusters, shaped by the need for collective shelter from prevailing Atlantic winds and a strong sense of enclosure.
Inside, vaulted communal spaces will reinterpret the traditional direct-entry cottage, balancing openness with intimacy and accommodating the adaptable, fluid patterns of modern family life. The result will be a home that honours the existing while evolving it into a flexible, connected space for its next chapter.
Client: Private
Type: Renovation and Addition
Gross Internal Area: 284sqm / 3056 sqft
Status: in Construction
Location: Co. Kerry
Date: 2025-
A Bungalow Bliss-era dwelling, nestled in a woodland by the sea on the Dingle Peninsula, will be transformed into a contemporary family home after lying dormant for over twenty years.
To reduce demolition and construction waste, the original wet-dash rendered walls will be retained and repaired, preserving the understated, utilitarian character of the existing structure. A series of vaulted spaces will then be carefully grafted-on, with the junction between old and new celebrated through a change in surface texture. This horizontal datum—the moment where old and new are fused—will act as a chalk line, defining where openings will sit, rooflines will terminate, and gutters will extend, visually stitching the composition together while highlighting the dialogue between the original and the proposed.
Kissing gables will define an entrance arcade, enhancing the sense of arrival from the north-east, while to the rear a south-facing courtyard will maximise solar gain, encourage passive ventilation, and improve outdoor amenity. The inward-facing typology defined by asymmetric gables will reflect the spatial composition and form typical of vernacular farm clusters, shaped by the need for collective shelter from prevailing Atlantic winds and a strong sense of enclosure.
Inside, vaulted communal spaces will reinterpret the traditional direct-entry cottage, balancing openness with intimacy and accommodating the adaptable, fluid patterns of modern family life. The result will be a home that honours the existing while evolving it into a flexible, connected space for its next chapter.
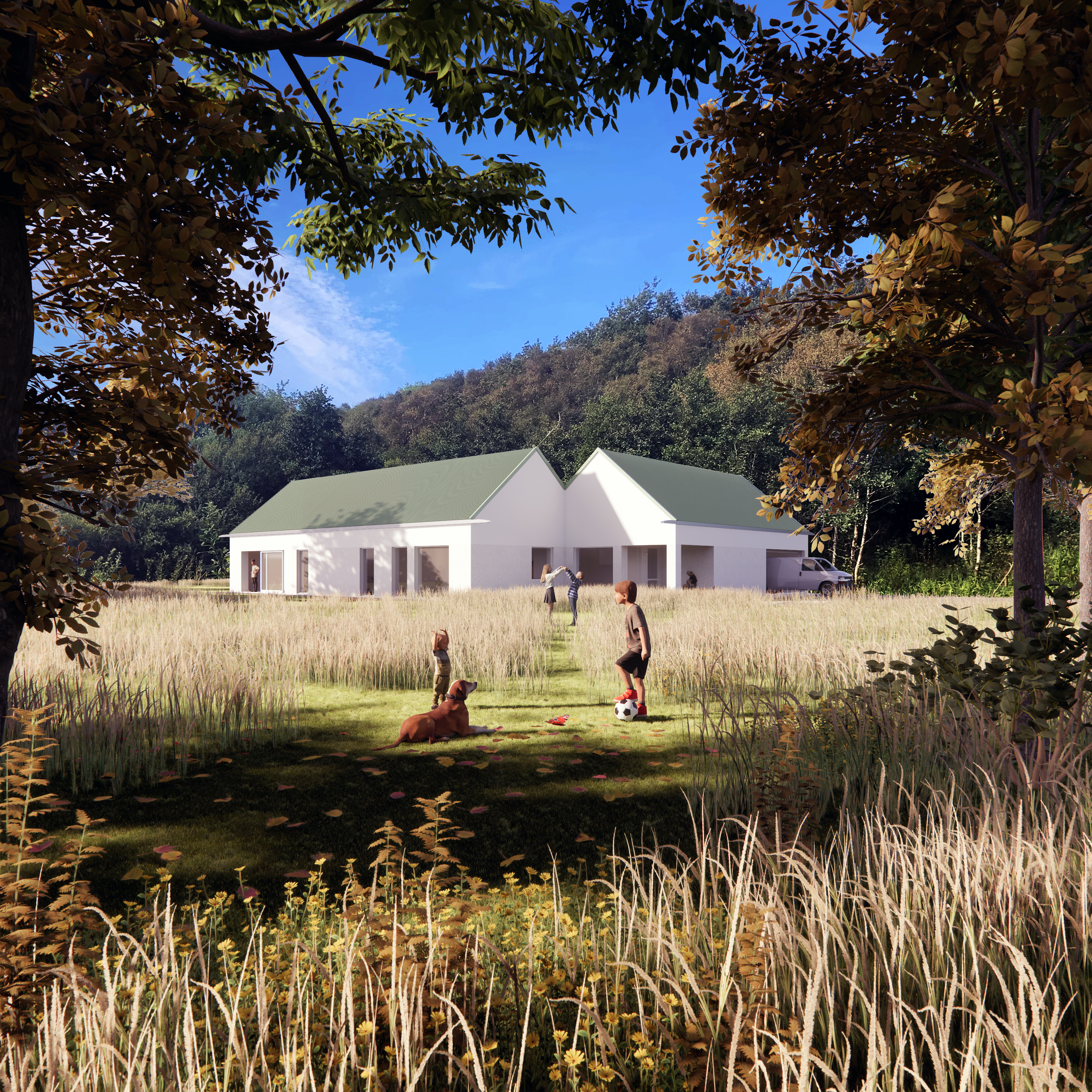
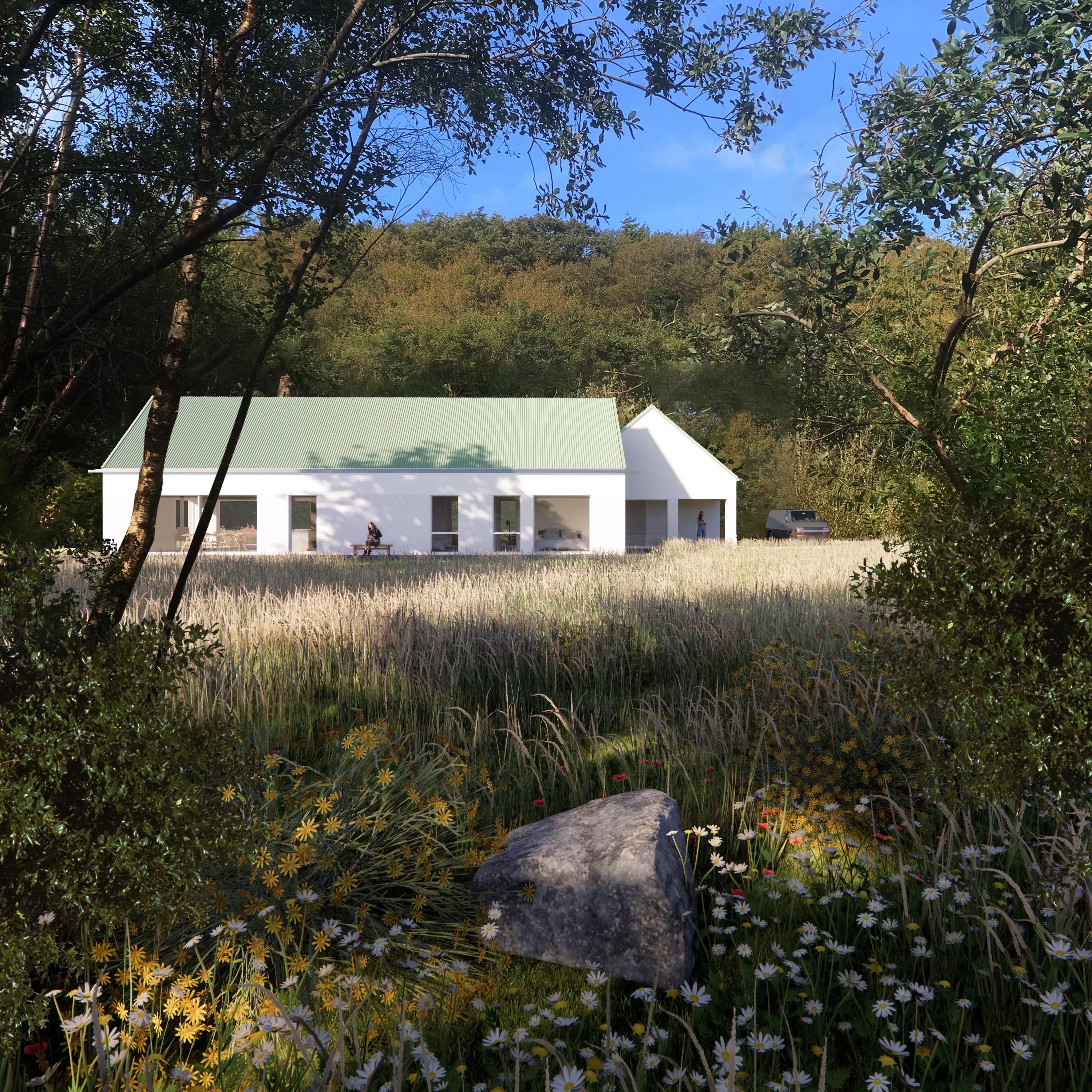
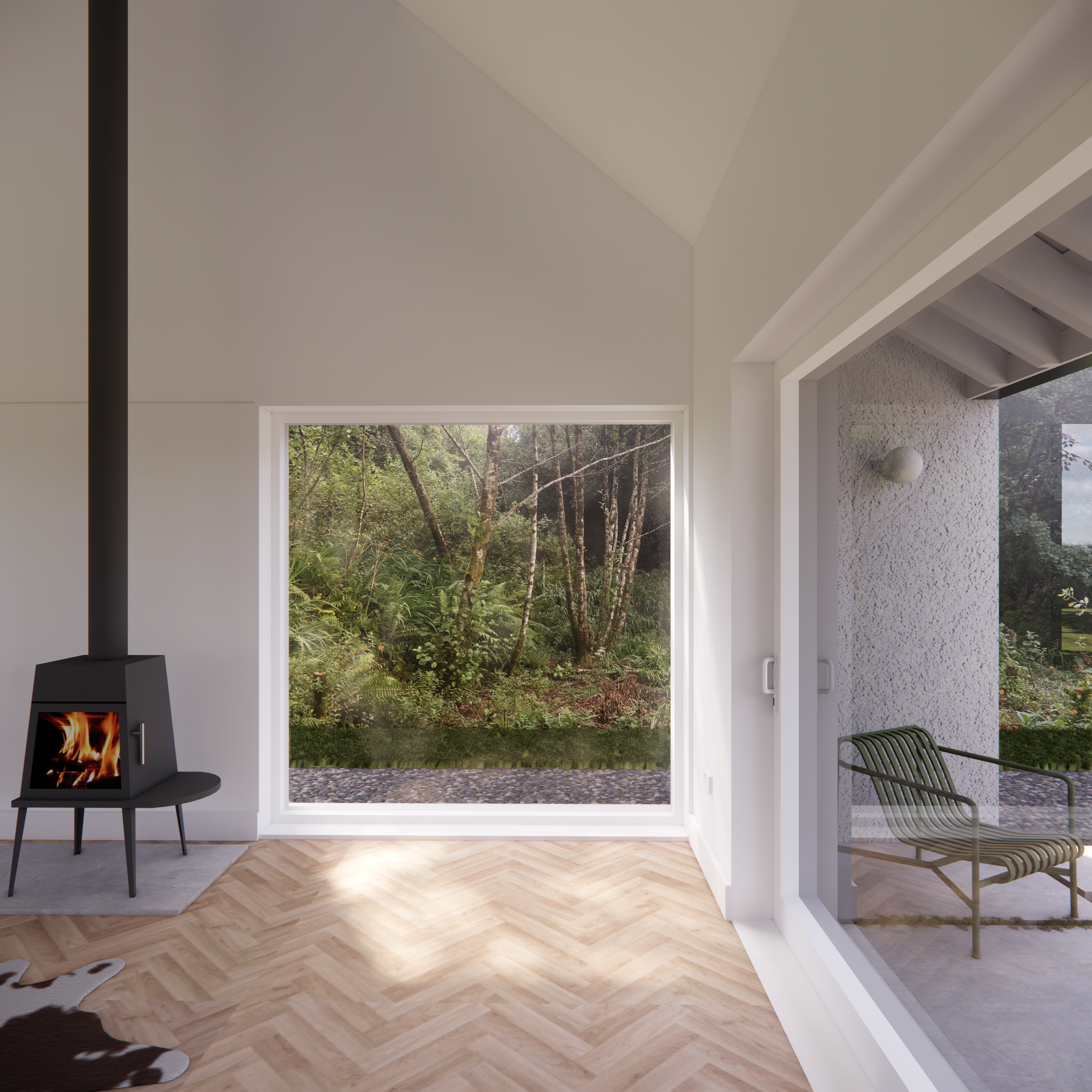
An Leabharlann (The Library)
Client: Private
Type: Renovation and Addition
Gross Internal Area: 28 sqm / 301 sqft
Status: in Construction
Location: Co. Kerry
Date: 2024-
Drawing formal and material inspiration from the single-barrel-vaulted hay barns once commonplace in Kerry’s rural landscape, a new vaulted library is woven into the evolving fabric of a clachan on the slopes of Sliabh an Iolair, overlooking Ceann Trá.
These modest agricultural structures—typically roofed in corrugated steel and sited beside farmhouses—were once integral to everyday rural life. Though now largely absent from the land, their typology persists in the collective memory of the countryside. This side extension reinterprets the elemental form, reasserting its presence through a contemporary architectural language on a site where hay was once gathered into a coca féir.
A glazed threshold incorporating a short flight of stairs connects the existing house to the library, which sits on a promontory. Animated by a circular rooflight above, this transitional space mediates between old and new. A new sequence of naturally lit enfilades establishes layered sightlines from the house, through the library, and outward to the surrounding fields, linking Sliabh an Iolair, to the west with the Iveragh Peninsula to the east. The barrel-vaulted ceiling draws the eye upward, imbuing the interior with a calm, reverential atmosphere.
The material palette is deliberately restrained and tactile. Bespoke book shelves and plan chests, crafted from fallen oak, line the interior. A generous window seat, oriented toward sun, land, and sea, anchors the space as a place of introspection: a quiet observatory for the shifting rhythms of light and landscape.
Project Collaborations:
Main Contractor: Gearóid Misteal + Team
Glazing: Munster Joinery
Joinery: Sean Kennedy + Team
Stone Mason: Aidan McKenna + Team
Structural Steel & Roof: OS Engineering
Client: Private
Type: Renovation and Addition
Gross Internal Area: 28 sqm / 301 sqft
Status: in Construction
Location: Co. Kerry
Date: 2024-
Drawing formal and material inspiration from the single-barrel-vaulted hay barns once commonplace in Kerry’s rural landscape, a new vaulted library is woven into the evolving fabric of a clachan on the slopes of Sliabh an Iolair, overlooking Ceann Trá.
These modest agricultural structures—typically roofed in corrugated steel and sited beside farmhouses—were once integral to everyday rural life. Though now largely absent from the land, their typology persists in the collective memory of the countryside. This side extension reinterprets the elemental form, reasserting its presence through a contemporary architectural language on a site where hay was once gathered into a coca féir.
A glazed threshold incorporating a short flight of stairs connects the existing house to the library, which sits on a promontory. Animated by a circular rooflight above, this transitional space mediates between old and new. A new sequence of naturally lit enfilades establishes layered sightlines from the house, through the library, and outward to the surrounding fields, linking Sliabh an Iolair, to the west with the Iveragh Peninsula to the east. The barrel-vaulted ceiling draws the eye upward, imbuing the interior with a calm, reverential atmosphere.
The material palette is deliberately restrained and tactile. Bespoke book shelves and plan chests, crafted from fallen oak, line the interior. A generous window seat, oriented toward sun, land, and sea, anchors the space as a place of introspection: a quiet observatory for the shifting rhythms of light and landscape.
Project Collaborations:
Main Contractor: Gearóid Misteal + Team
Glazing: Munster Joinery
Joinery: Sean Kennedy + Team
Stone Mason: Aidan McKenna + Team
Structural Steel & Roof: OS Engineering

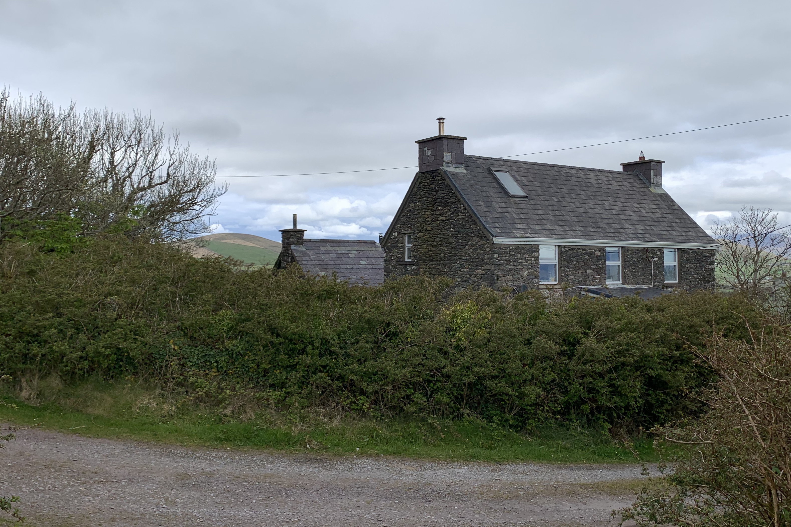
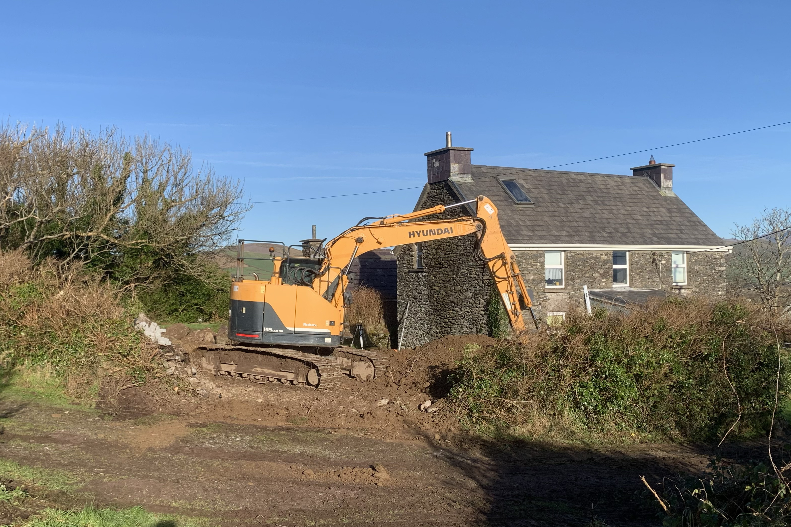
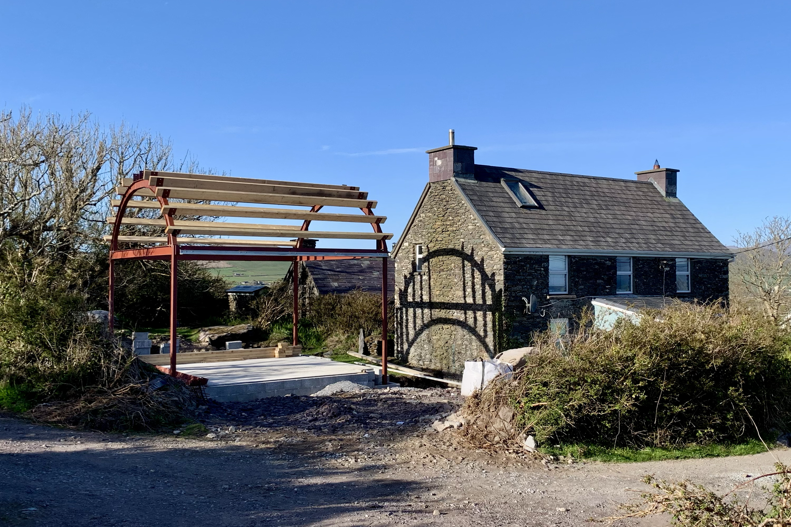
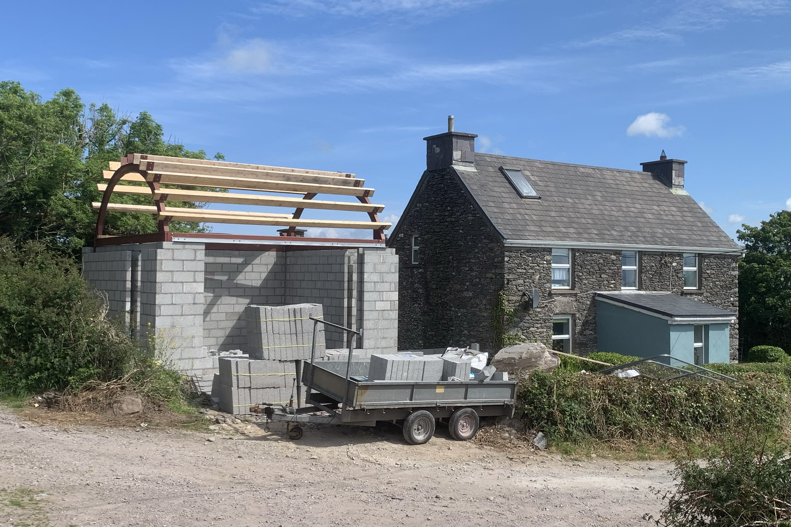
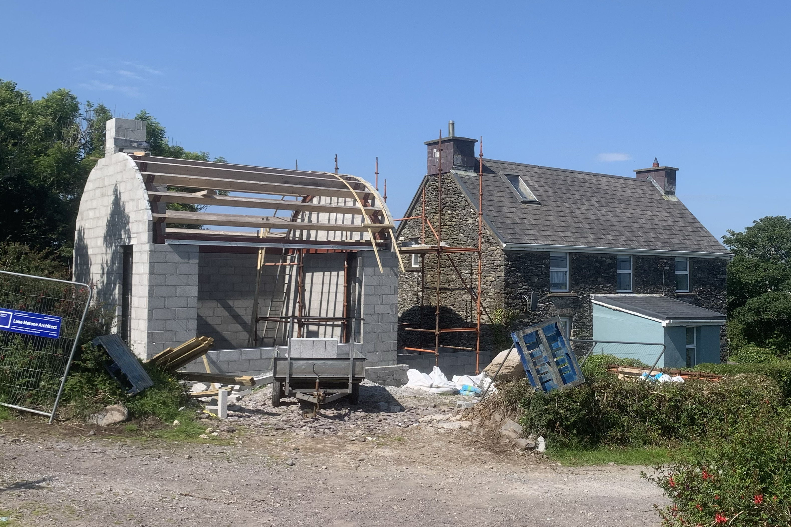
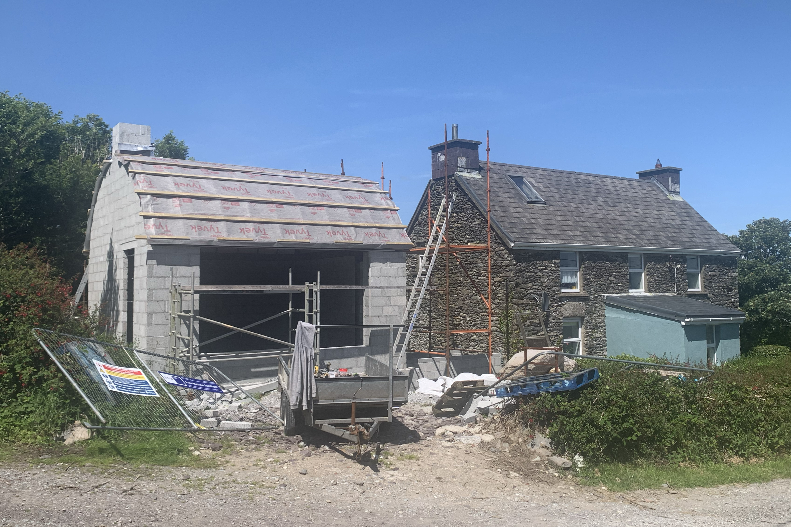
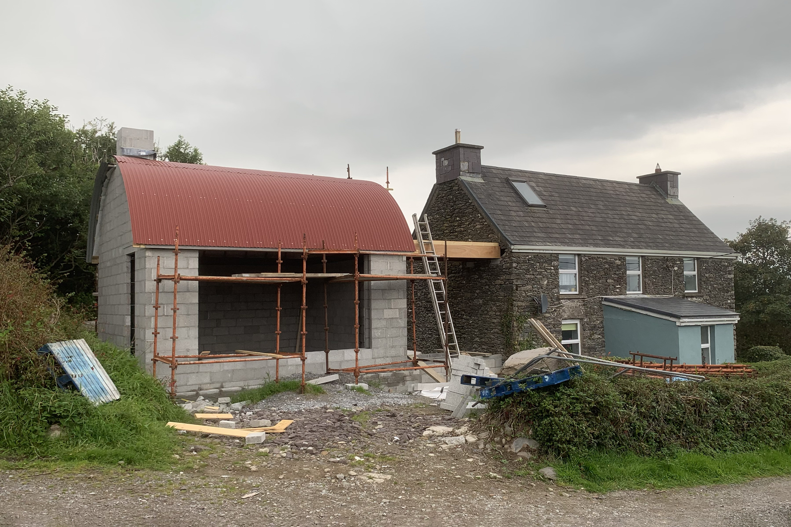
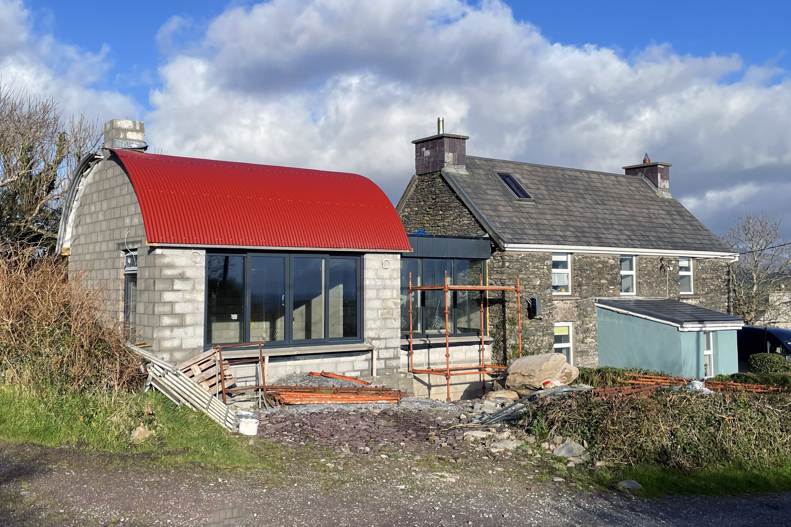
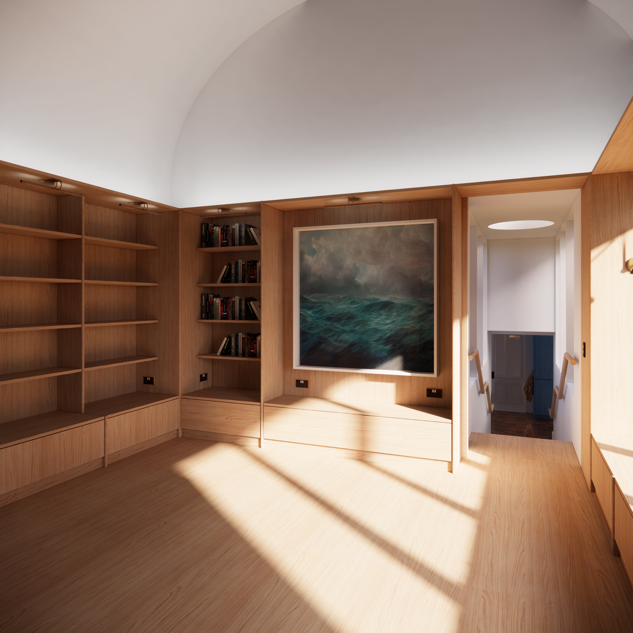

Dick Macks Pub
Client: Dick Mack’s Pub Ltd
Type: Renovation and Addition
Gross Internal Area: 96 sqm / 1000 sqft
Status: Built
Location: Co. Kerry
Date: 2023
Dick Mack’s Pub sought a sensitive reconfiguration and extension of its ‘back bar’ area. A new bar, additional seating, and upgraded toilet facilities were added. The brief was simple: honour the distinctive character of the historic front bar without imitation, establishing a complementary identity for the rear spaces that avoids pastiche.
The new layout and material palette take cues from the historic front bar, reinterpreted with subtle variation. Timber, used both pragmatically and expressively, becomes the unifying element throughout. It lines the walls to soften acoustics and introduce warmth and texture, while forming the fixed furniture: the bar counter, bar shelving, seating, doors and snugs. Existing routes through the pub were retained, and new ones were introduced to strengthen spatial and visual connections between adjoining rooms.
A key design move is the use of repetition as ornament. Along new walls, a veil of evenly spaced, CNC-machined solid oak battens wraps the interior like a continuous ribbon, aligned at a fixed datum. Below bar counter height, the battens remain square, flat and robust; above, they are scalloped, creating a shifting interplay of light and shadow. Doors puncture, while fluted glass partitions in the snugs provide softly diffused thresholds defining more intimate spaces.
Oak was chosen for its tactile warmth, longevity, and deeper cultural symbolism—long associated in Irish mythology with strength, wisdom, and resilience.
Other interventions reveal and celebrate the structure’s layered history. A thick layer of sand and cement render was deliberately removed from internal stone walls celebrate the original fabric. Construction idiosyncrasies were embraced: a lintel formed from a piece of the Dingle railway track was exposed, and original brick reveals, were preserved and sensitively restored.
To the rear, a single-storey extension replaces a former lean-to, creating a new room that opens onto the south-facing yard with views toward Dick Mack’s Brewery. Clad in locally sourced recycled stone, the extension responds directly to the exposed stone interiors and draws on the scale, materiality, and proportions of the pub’s Victorian-era fabric—ensuring the addition feels rooted, coherent, and respectful.
https://www.buildingonthebuilt.org/site-specific-dick-macks-pub
Project Collaborations:
Main Contractor: OL Construction
Glazing: Munster Joinery
Joinery: Sean Kennedy + Team
Metalwork: Raymond Coffey
Stone Mason: Aidan McKenna + Team
Tiling: Tile Master Ardfert
Client: Dick Mack’s Pub Ltd
Type: Renovation and Addition
Gross Internal Area: 96 sqm / 1000 sqft
Status: Built
Location: Co. Kerry
Date: 2023
Dick Mack’s Pub sought a sensitive reconfiguration and extension of its ‘back bar’ area. A new bar, additional seating, and upgraded toilet facilities were added. The brief was simple: honour the distinctive character of the historic front bar without imitation, establishing a complementary identity for the rear spaces that avoids pastiche.
The new layout and material palette take cues from the historic front bar, reinterpreted with subtle variation. Timber, used both pragmatically and expressively, becomes the unifying element throughout. It lines the walls to soften acoustics and introduce warmth and texture, while forming the fixed furniture: the bar counter, bar shelving, seating, doors and snugs. Existing routes through the pub were retained, and new ones were introduced to strengthen spatial and visual connections between adjoining rooms.
A key design move is the use of repetition as ornament. Along new walls, a veil of evenly spaced, CNC-machined solid oak battens wraps the interior like a continuous ribbon, aligned at a fixed datum. Below bar counter height, the battens remain square, flat and robust; above, they are scalloped, creating a shifting interplay of light and shadow. Doors puncture, while fluted glass partitions in the snugs provide softly diffused thresholds defining more intimate spaces.
Oak was chosen for its tactile warmth, longevity, and deeper cultural symbolism—long associated in Irish mythology with strength, wisdom, and resilience.
Other interventions reveal and celebrate the structure’s layered history. A thick layer of sand and cement render was deliberately removed from internal stone walls celebrate the original fabric. Construction idiosyncrasies were embraced: a lintel formed from a piece of the Dingle railway track was exposed, and original brick reveals, were preserved and sensitively restored.
To the rear, a single-storey extension replaces a former lean-to, creating a new room that opens onto the south-facing yard with views toward Dick Mack’s Brewery. Clad in locally sourced recycled stone, the extension responds directly to the exposed stone interiors and draws on the scale, materiality, and proportions of the pub’s Victorian-era fabric—ensuring the addition feels rooted, coherent, and respectful.
https://www.buildingonthebuilt.org/site-specific-dick-macks-pub
Project Collaborations:
Main Contractor: OL Construction
Glazing: Munster Joinery
Joinery: Sean Kennedy + Team
Metalwork: Raymond Coffey
Stone Mason: Aidan McKenna + Team
Tiling: Tile Master Ardfert

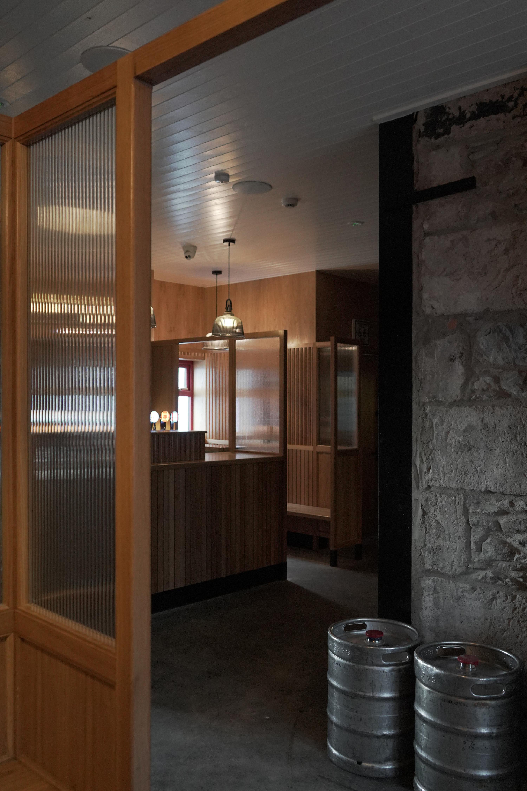
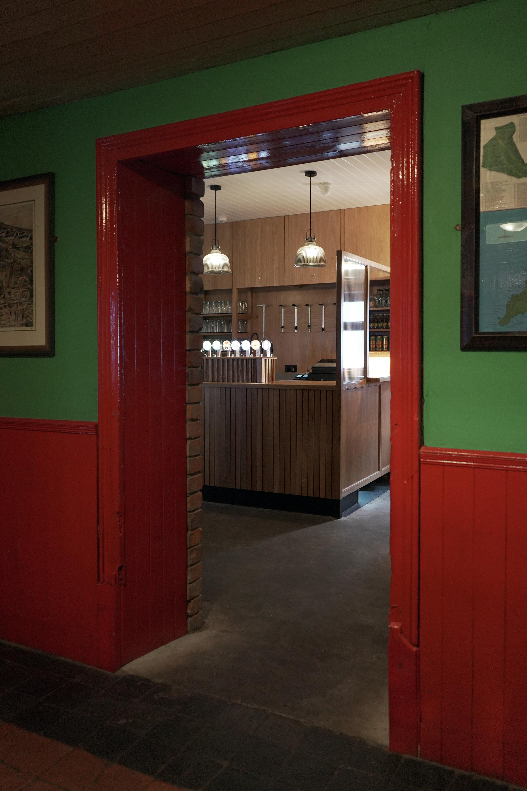
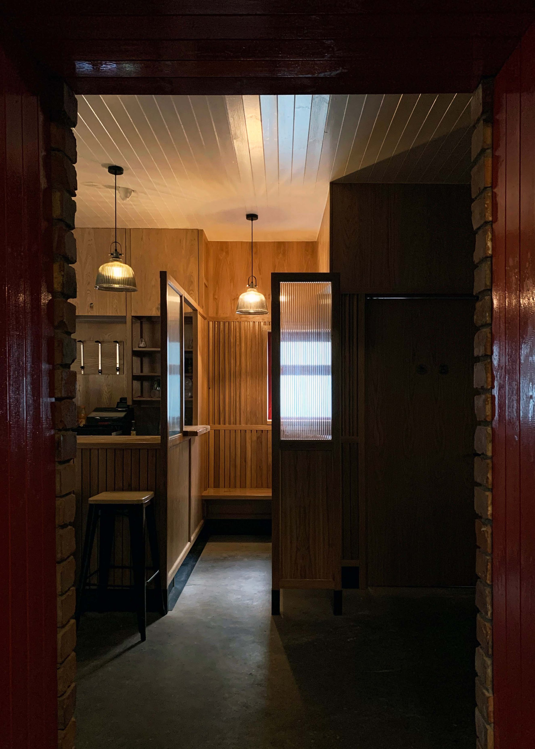
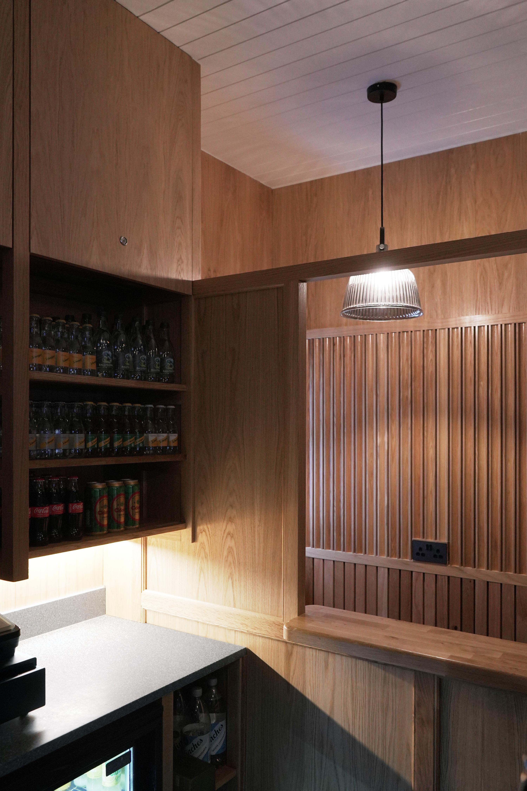
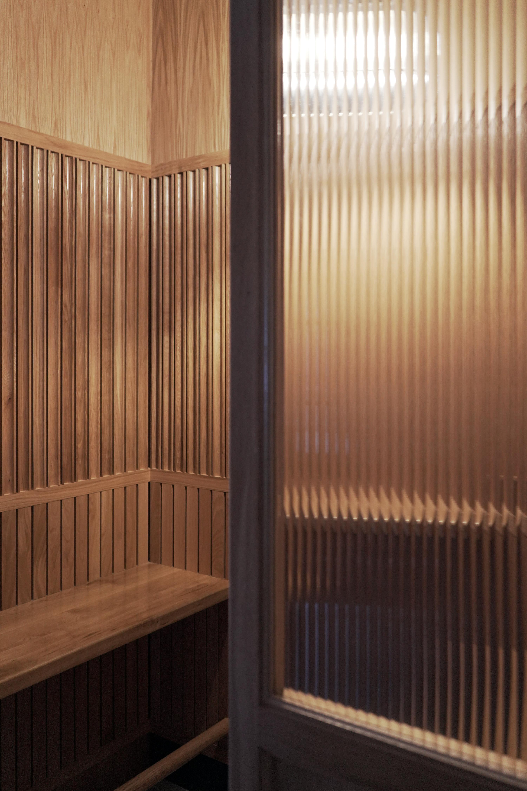
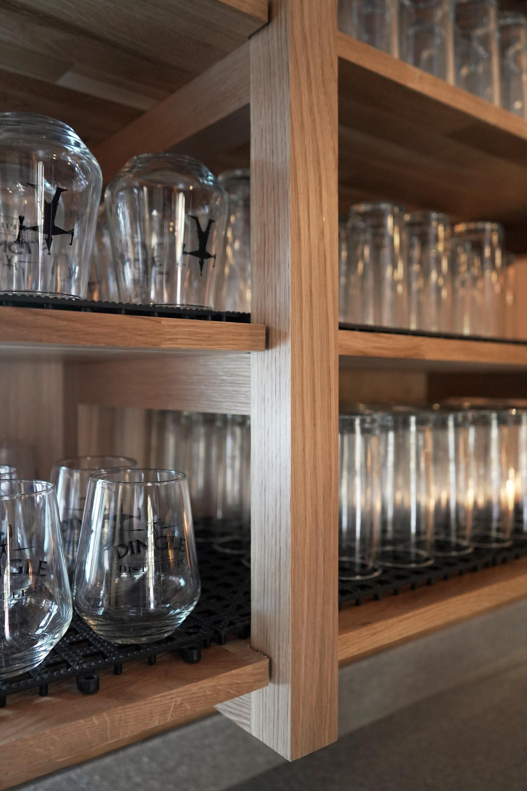
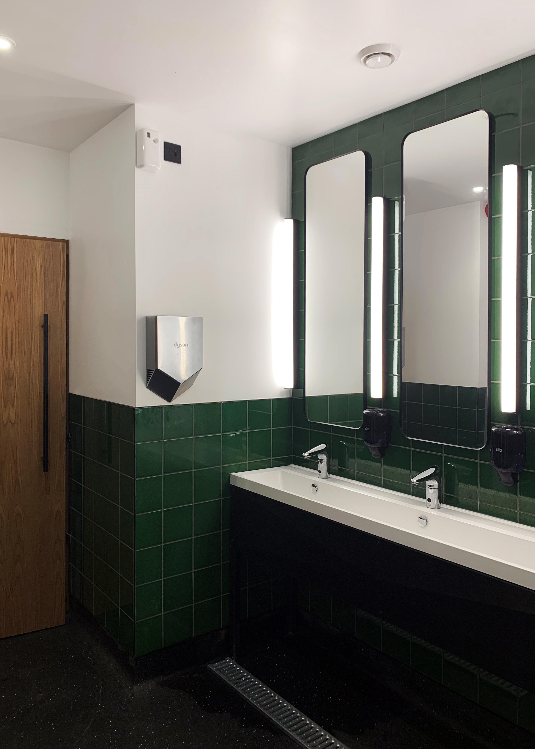
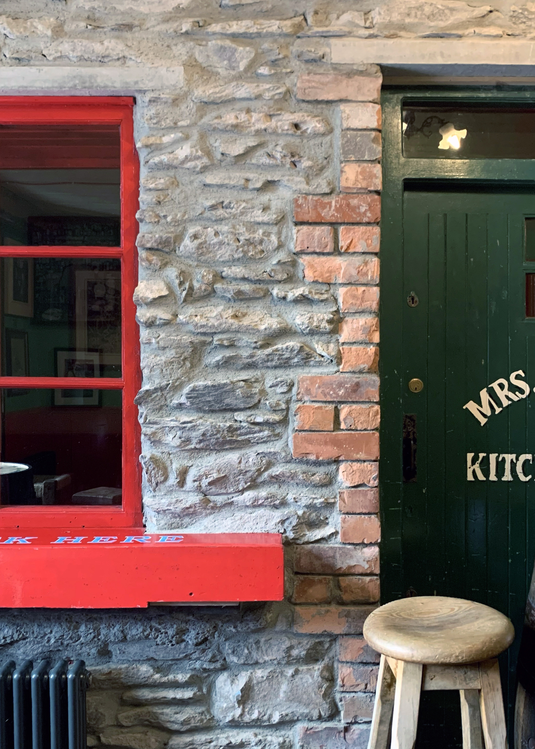
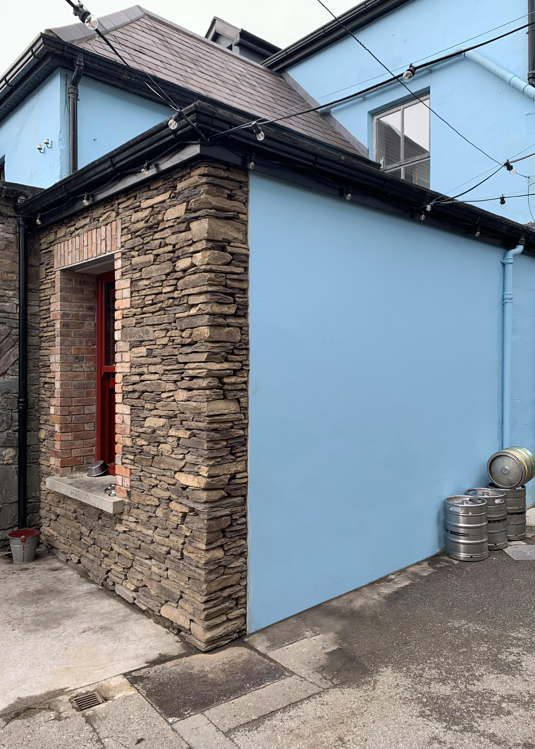

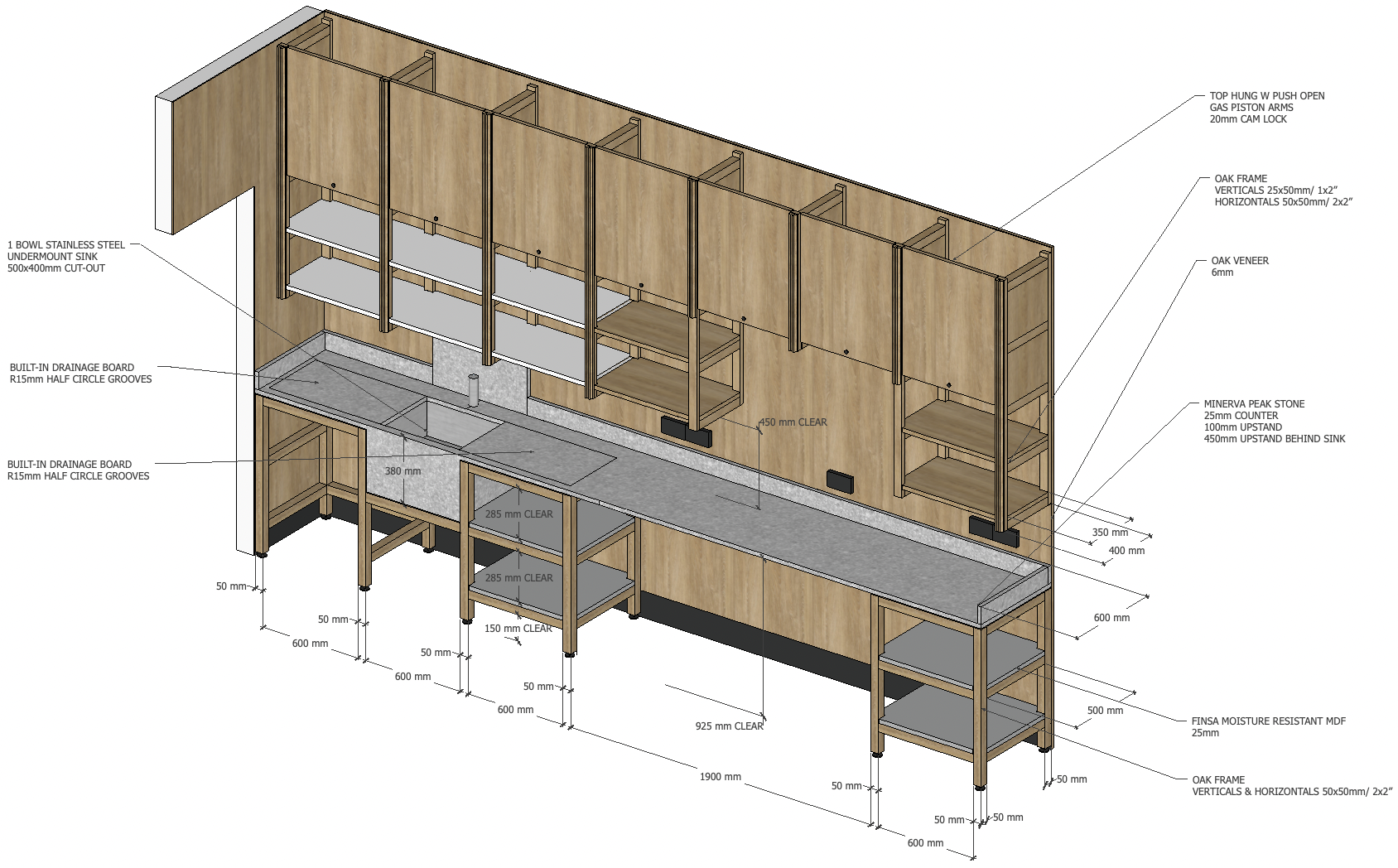
Morris+Company
Client: Morris+Company Ltd
Type: Renovation
Gross Internal Area: 672 sqm / 7000 sqft
Status: Built
Location: London Borough of Hackney
Date: 2020-2022
From 2017 to 2023, Luke Matone worked as a project architect at Morris+Company Architects, where he led the major refurbishment of a former warehouse in East London. The project transformed the existing structure into a multi-level, high-street-facing workspace that now serves as the practice’s own studio.
Conceived as a model for adaptive reuse, the design was grounded in principles of sustainability, flexibility, and circular construction. A focus on minimising embodied carbon drove the reuse of as much of the existing building fabric as possible — including salvaged glazed partitions, which were carefully re-integrated into a new modular wall system made from solid softwood timber.
This demountable timber partition — designed for future reconfiguration — also acts as a light-diffusing element, drawing natural light across the ground floor and encouraging visual connection with the street outside. Softwood, a low-carbon material, was chosen both for its renewability and simplicity, supporting the project’s ethos of honest, adaptable construction.
The basement houses a material archive, model workshop, photography studio, and ‘end-of-journey’ facilities — much of it constructed using repurposed joinery from previous studio fit-outs, extending the life of materials already in circulation.
On the first floor, a flexible open-plan studio accommodates 52 workstations, alongside meeting rooms, private call booths, and informal breakout areas — all designed to support a collaborative, future-proof working environment.
Project Collaborations:
Main Contractor: EGG Group
Photography: Jack Hobhouse
Client: Morris+Company Ltd
Type: Renovation
Gross Internal Area: 672 sqm / 7000 sqft
Status: Built
Location: London Borough of Hackney
Date: 2020-2022
From 2017 to 2023, Luke Matone worked as a project architect at Morris+Company Architects, where he led the major refurbishment of a former warehouse in East London. The project transformed the existing structure into a multi-level, high-street-facing workspace that now serves as the practice’s own studio.
Conceived as a model for adaptive reuse, the design was grounded in principles of sustainability, flexibility, and circular construction. A focus on minimising embodied carbon drove the reuse of as much of the existing building fabric as possible — including salvaged glazed partitions, which were carefully re-integrated into a new modular wall system made from solid softwood timber.
This demountable timber partition — designed for future reconfiguration — also acts as a light-diffusing element, drawing natural light across the ground floor and encouraging visual connection with the street outside. Softwood, a low-carbon material, was chosen both for its renewability and simplicity, supporting the project’s ethos of honest, adaptable construction.
The basement houses a material archive, model workshop, photography studio, and ‘end-of-journey’ facilities — much of it constructed using repurposed joinery from previous studio fit-outs, extending the life of materials already in circulation.
On the first floor, a flexible open-plan studio accommodates 52 workstations, alongside meeting rooms, private call booths, and informal breakout areas — all designed to support a collaborative, future-proof working environment.
Project Collaborations:
Main Contractor: EGG Group
Photography: Jack Hobhouse
