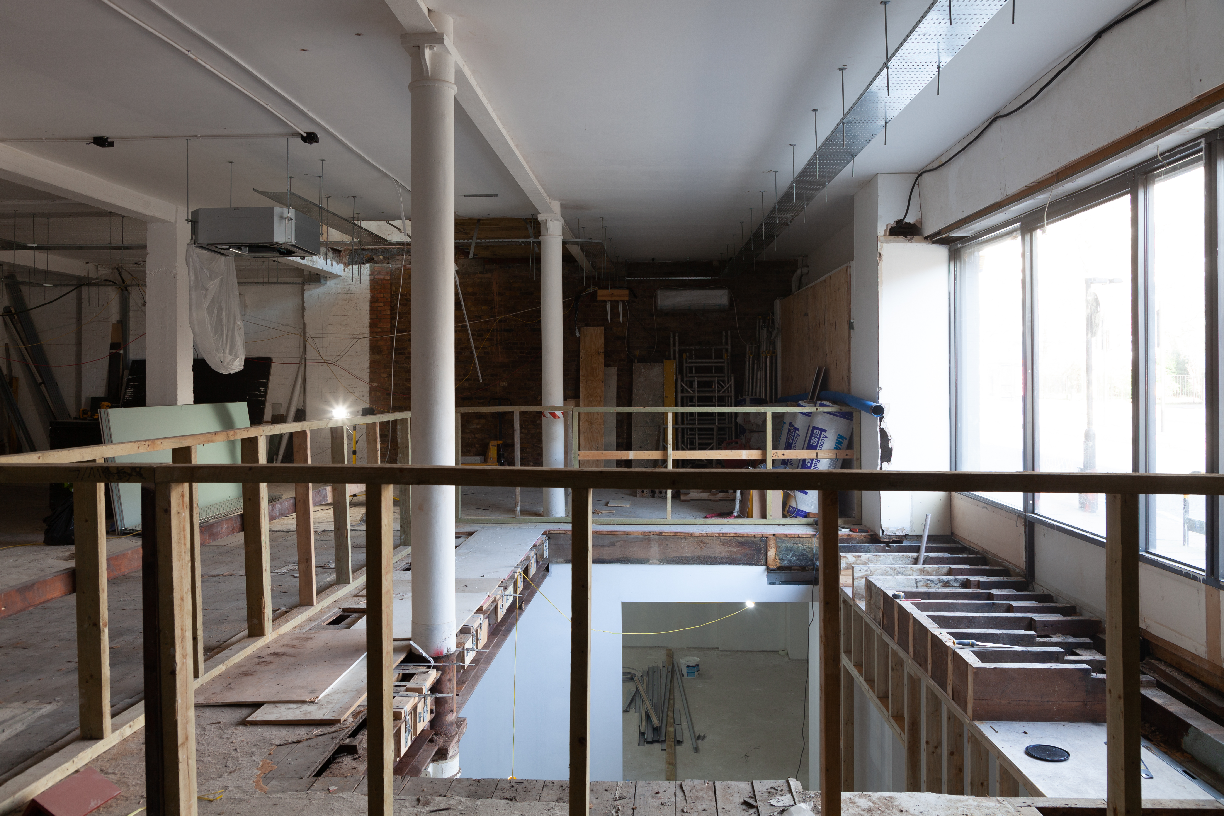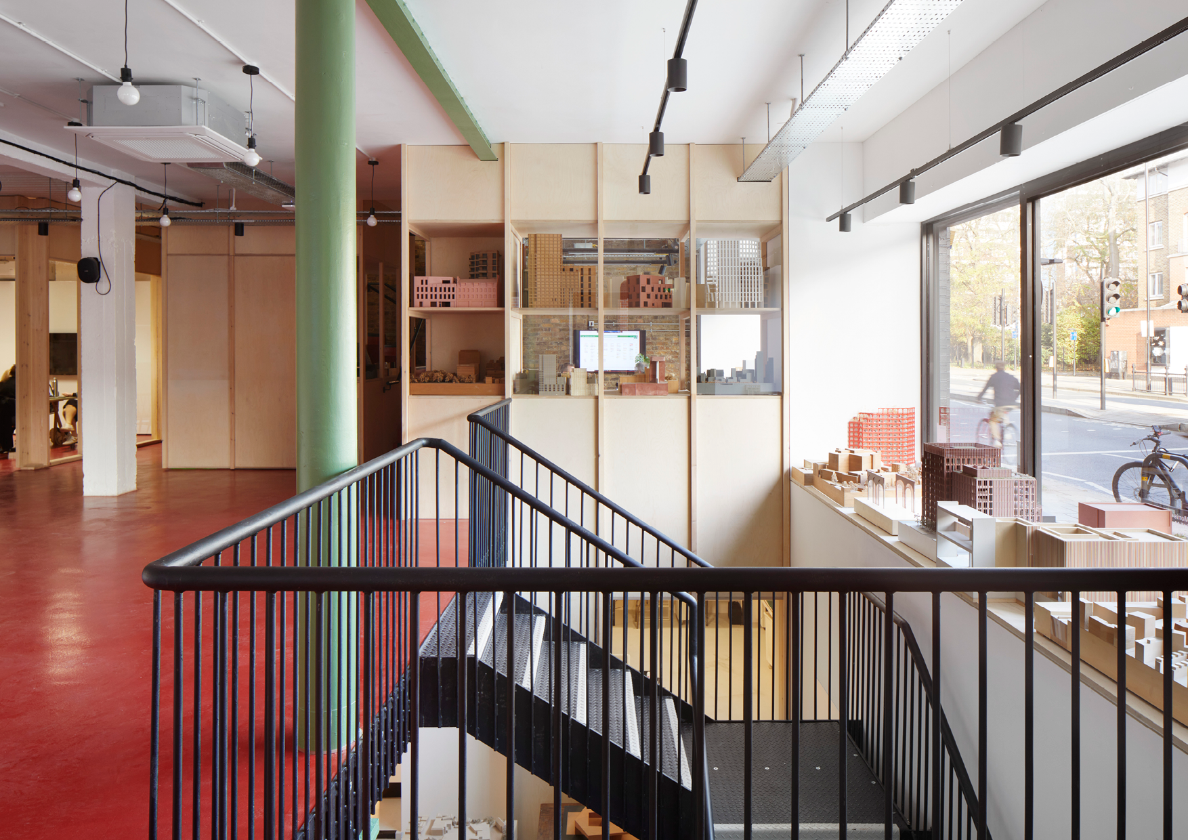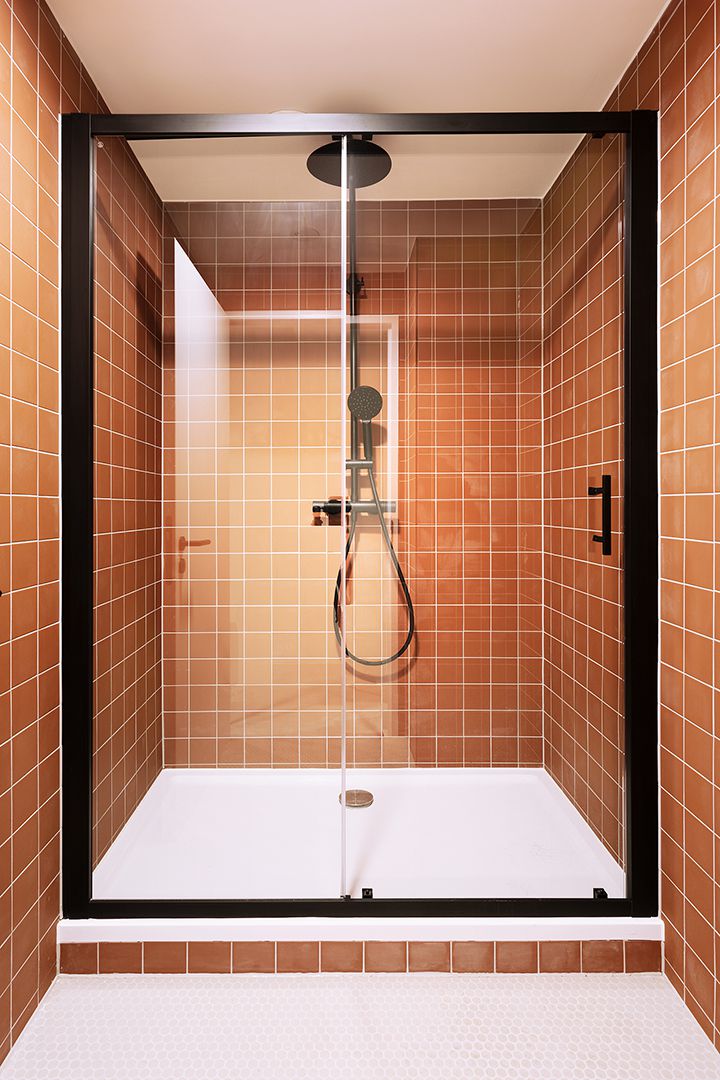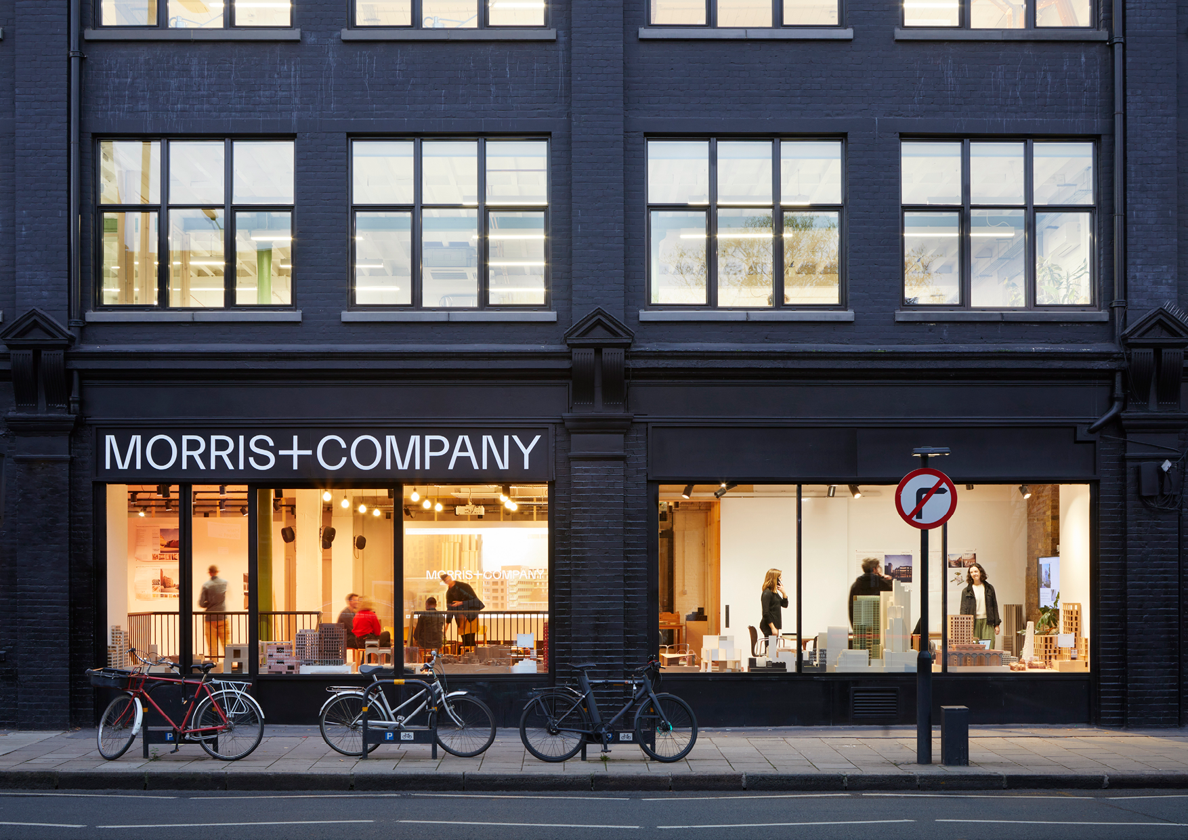Morris+Company
Client: Morris+Company Ltd
Type: Renovation
Gross Internal Area: 672 sqm / 7000 sqft
Status: Built
Location: London Borough of Hackney
Date: 2020-2022
From 2017 to 2023, Luke Matone worked as a project architect at Morris+Company Architects, where he led the major refurbishment of a former warehouse in East London. The project transformed the existing structure into a multi-level, high-street-facing workspace that now serves as the practice’s own studio.
Conceived as a model for adaptive reuse, the design was grounded in principles of sustainability, flexibility, and circular construction. A focus on minimising embodied carbon drove the reuse of as much of the existing building fabric as possible — including salvaged glazed partitions, which were carefully re-integrated into a new modular wall system made from solid softwood timber.
This demountable timber partition — designed for future reconfiguration — also acts as a light-diffusing element, drawing natural light across the ground floor and encouraging visual connection with the street outside. Softwood, a low-carbon material, was chosen both for its renewability and simplicity, supporting the project’s ethos of honest, adaptable construction.
The basement houses a material archive, model workshop, photography studio, and ‘end-of-journey’ facilities — much of it constructed using repurposed joinery from previous studio fit-outs, extending the life of materials already in circulation.
On the first floor, a flexible open-plan studio accommodates 52 workstations, alongside meeting rooms, private call booths, and informal breakout areas — all designed to support a collaborative, future-proof working environment.
Project Collaborations:
Main Contractor: EGG Group
Photography: Jack Hobhouse
Client: Morris+Company Ltd
Type: Renovation
Gross Internal Area: 672 sqm / 7000 sqft
Status: Built
Location: London Borough of Hackney
Date: 2020-2022
From 2017 to 2023, Luke Matone worked as a project architect at Morris+Company Architects, where he led the major refurbishment of a former warehouse in East London. The project transformed the existing structure into a multi-level, high-street-facing workspace that now serves as the practice’s own studio.
Conceived as a model for adaptive reuse, the design was grounded in principles of sustainability, flexibility, and circular construction. A focus on minimising embodied carbon drove the reuse of as much of the existing building fabric as possible — including salvaged glazed partitions, which were carefully re-integrated into a new modular wall system made from solid softwood timber.
This demountable timber partition — designed for future reconfiguration — also acts as a light-diffusing element, drawing natural light across the ground floor and encouraging visual connection with the street outside. Softwood, a low-carbon material, was chosen both for its renewability and simplicity, supporting the project’s ethos of honest, adaptable construction.
The basement houses a material archive, model workshop, photography studio, and ‘end-of-journey’ facilities — much of it constructed using repurposed joinery from previous studio fit-outs, extending the life of materials already in circulation.
On the first floor, a flexible open-plan studio accommodates 52 workstations, alongside meeting rooms, private call booths, and informal breakout areas — all designed to support a collaborative, future-proof working environment.
Project Collaborations:
Main Contractor: EGG Group
Photography: Jack Hobhouse






