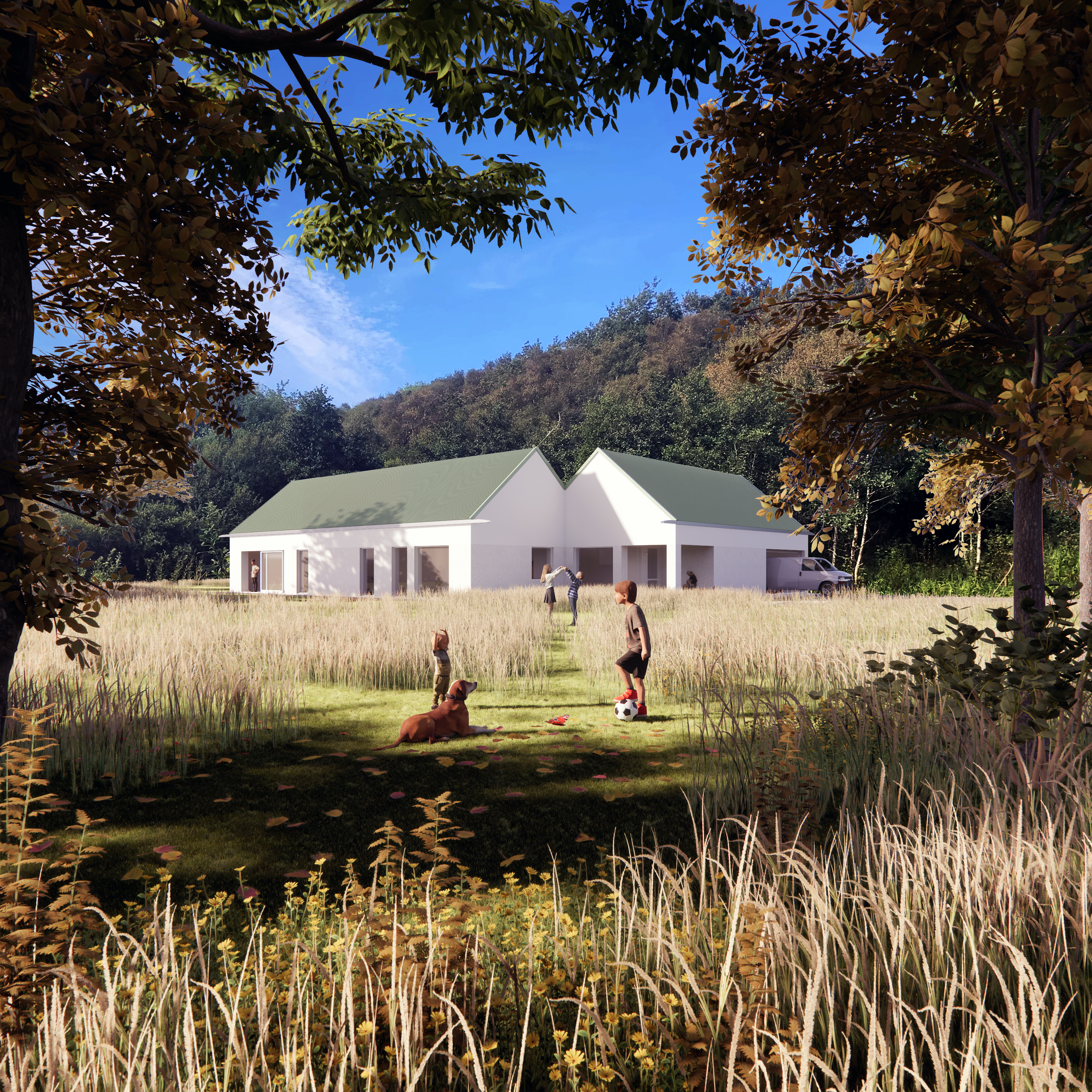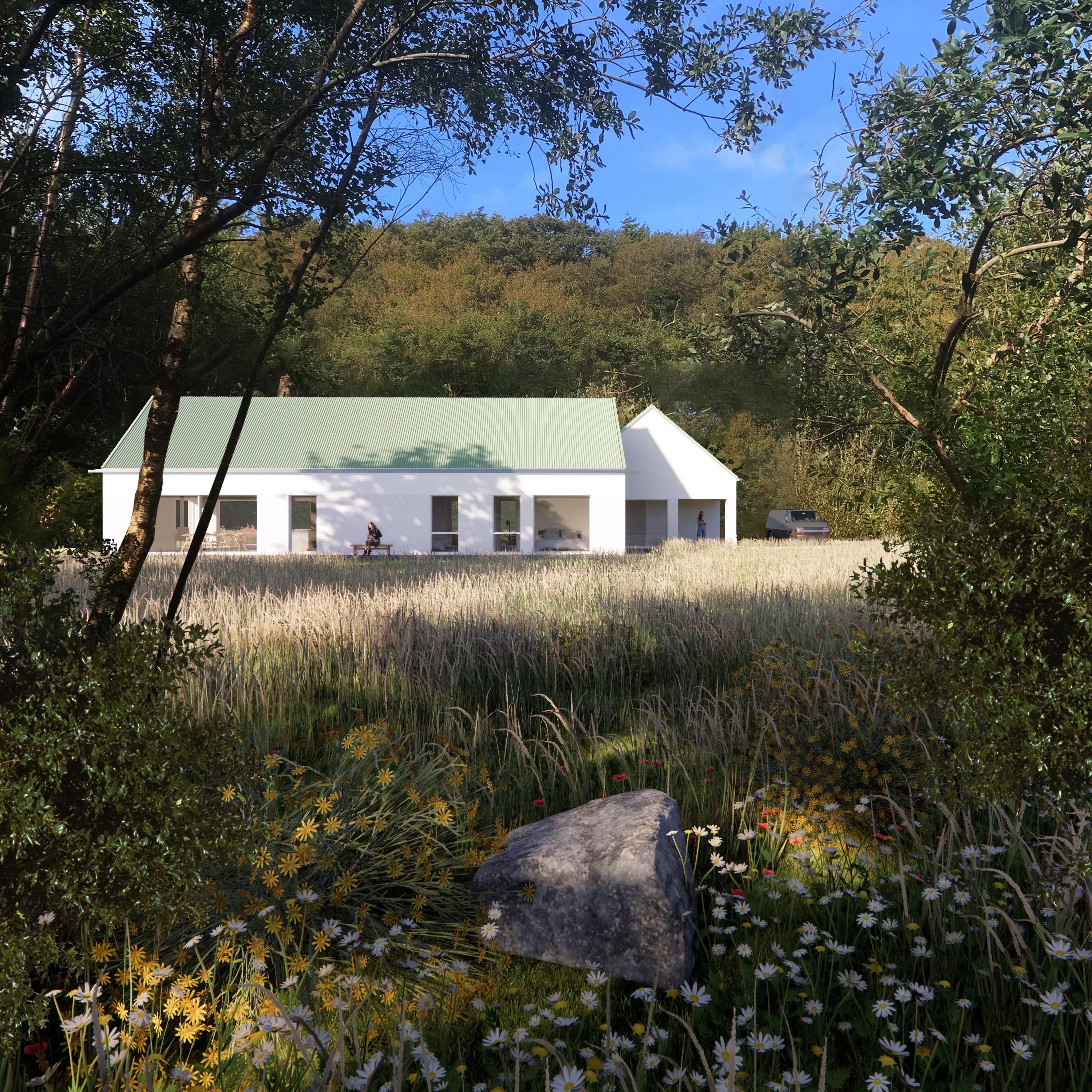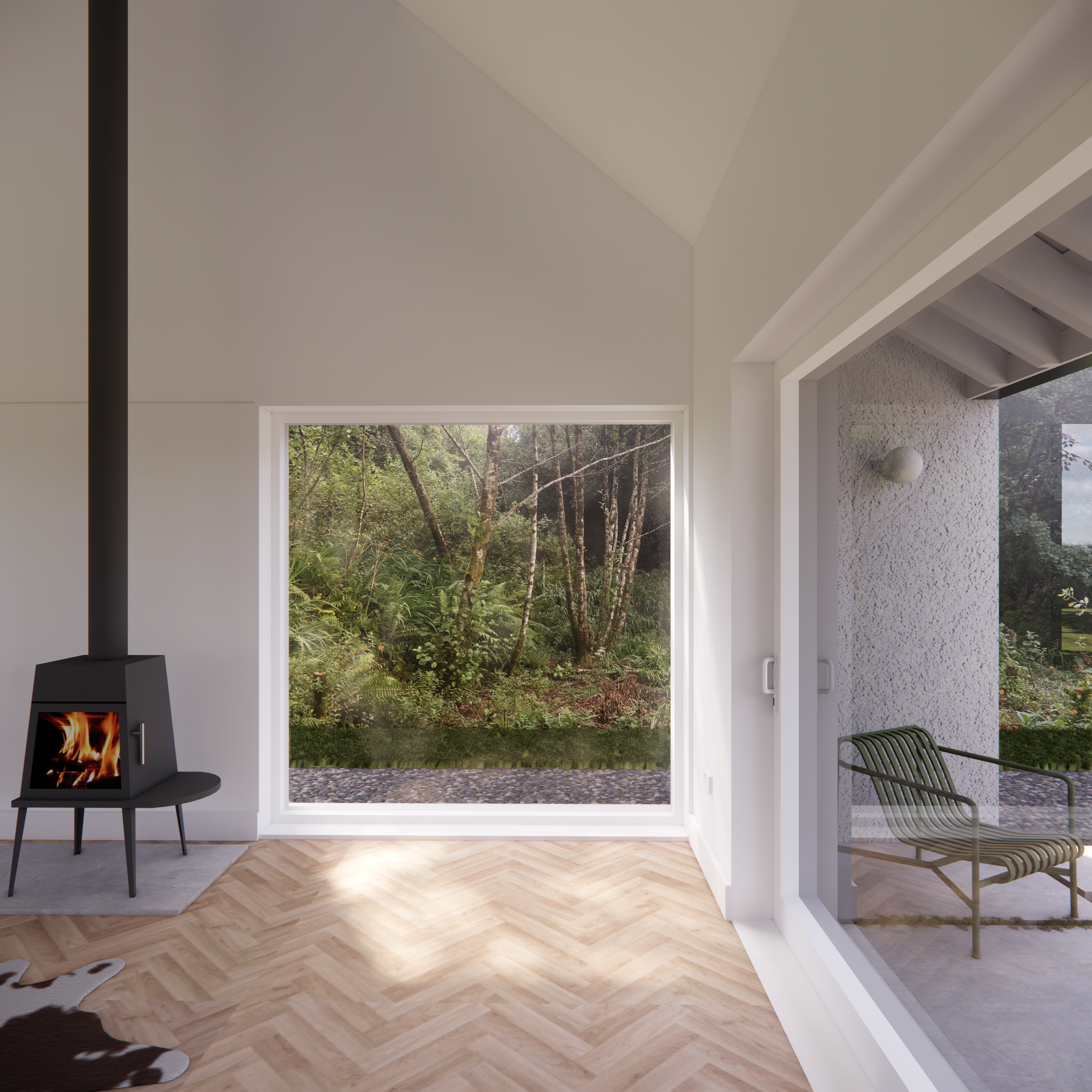Bungalow Bliss
Client: Private
Type: Renovation and Addition
Gross Internal Area: 284sqm / 3056 sqft
Status: in Construction
Location: Co. Kerry
Date: 2025-
A Bungalow Bliss-era dwelling, nestled in a woodland by the sea on the Dingle Peninsula, will be transformed into a contemporary family home after lying dormant for over twenty years.
To reduce demolition and construction waste, the original wet-dash rendered walls will be retained and repaired, preserving the understated, utilitarian character of the existing structure. A series of vaulted spaces will then be carefully grafted-on, with the junction between old and new celebrated through a change in surface texture. This horizontal datum—the moment where old and new are fused—will act as a chalk line, defining where openings will sit, rooflines will terminate, and gutters will extend, visually stitching the composition together while highlighting the dialogue between the original and the proposed.
Kissing gables will define an entrance arcade, enhancing the sense of arrival from the north-east, while to the rear a south-facing courtyard will maximise solar gain, encourage passive ventilation, and improve outdoor amenity. The inward-facing typology defined by asymmetric gables will reflect the spatial composition and form typical of vernacular farm clusters, shaped by the need for collective shelter from prevailing Atlantic winds and a strong sense of enclosure.
Inside, vaulted communal spaces will reinterpret the traditional direct-entry cottage, balancing openness with intimacy and accommodating the adaptable, fluid patterns of modern family life. The result will be a home that honours the existing while evolving it into a flexible, connected space for its next chapter.
Client: Private
Type: Renovation and Addition
Gross Internal Area: 284sqm / 3056 sqft
Status: in Construction
Location: Co. Kerry
Date: 2025-
A Bungalow Bliss-era dwelling, nestled in a woodland by the sea on the Dingle Peninsula, will be transformed into a contemporary family home after lying dormant for over twenty years.
To reduce demolition and construction waste, the original wet-dash rendered walls will be retained and repaired, preserving the understated, utilitarian character of the existing structure. A series of vaulted spaces will then be carefully grafted-on, with the junction between old and new celebrated through a change in surface texture. This horizontal datum—the moment where old and new are fused—will act as a chalk line, defining where openings will sit, rooflines will terminate, and gutters will extend, visually stitching the composition together while highlighting the dialogue between the original and the proposed.
Kissing gables will define an entrance arcade, enhancing the sense of arrival from the north-east, while to the rear a south-facing courtyard will maximise solar gain, encourage passive ventilation, and improve outdoor amenity. The inward-facing typology defined by asymmetric gables will reflect the spatial composition and form typical of vernacular farm clusters, shaped by the need for collective shelter from prevailing Atlantic winds and a strong sense of enclosure.
Inside, vaulted communal spaces will reinterpret the traditional direct-entry cottage, balancing openness with intimacy and accommodating the adaptable, fluid patterns of modern family life. The result will be a home that honours the existing while evolving it into a flexible, connected space for its next chapter.


