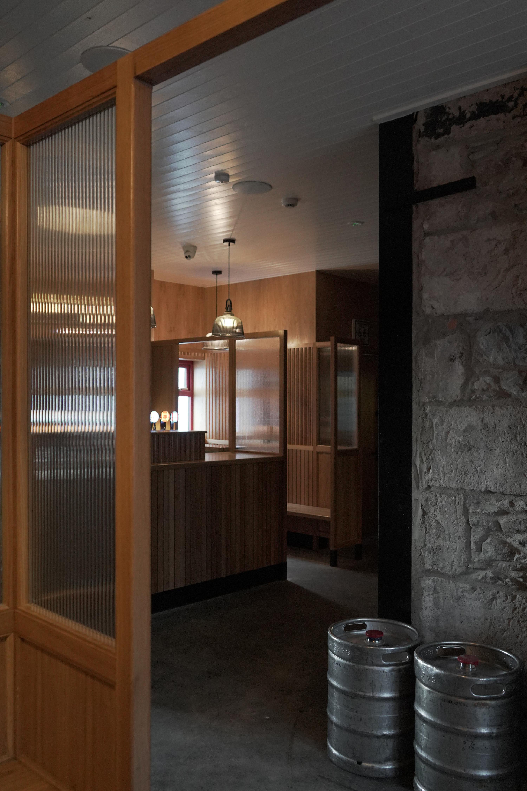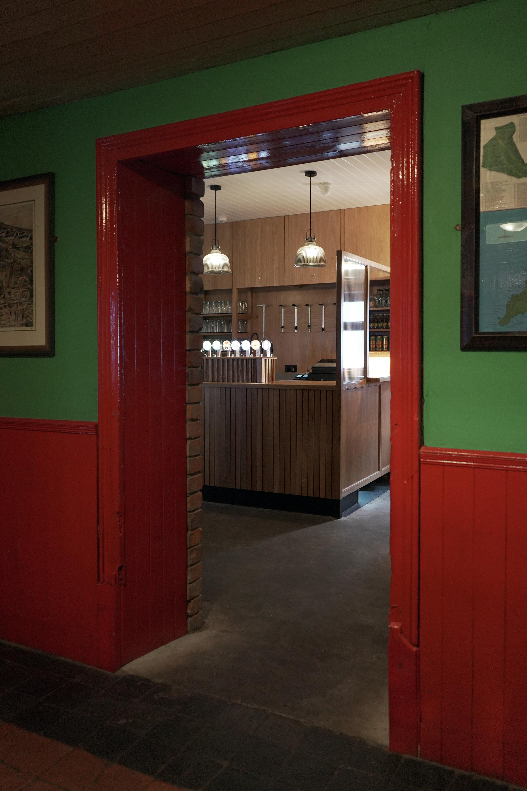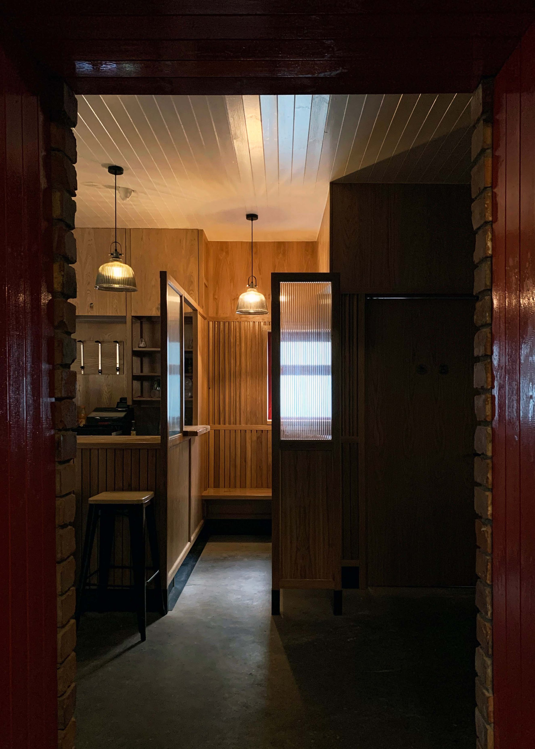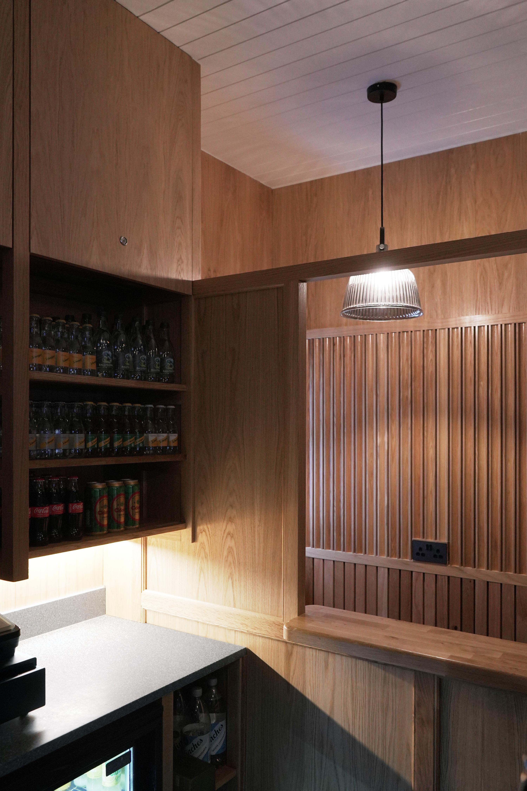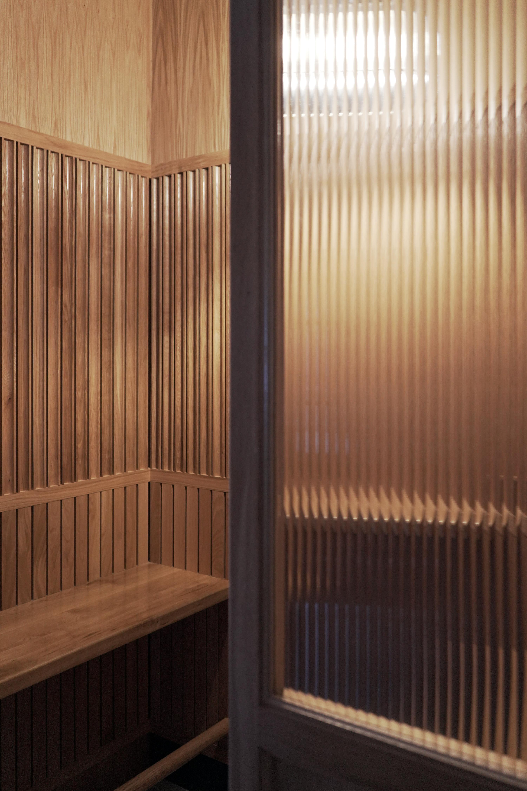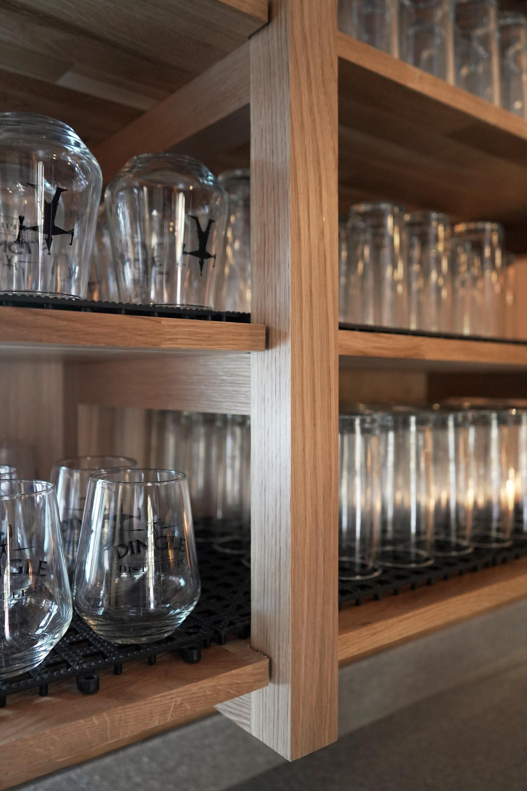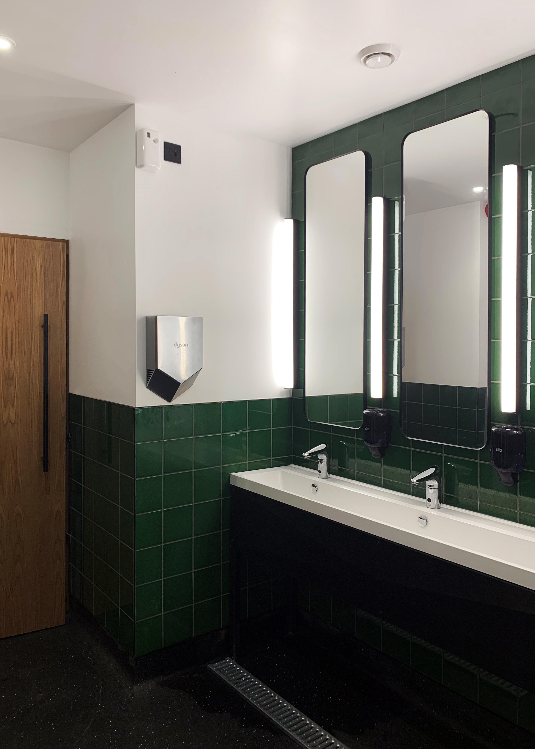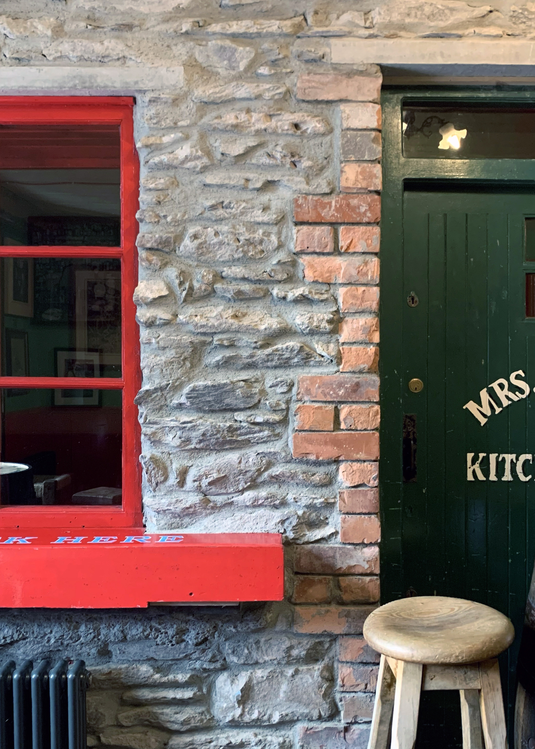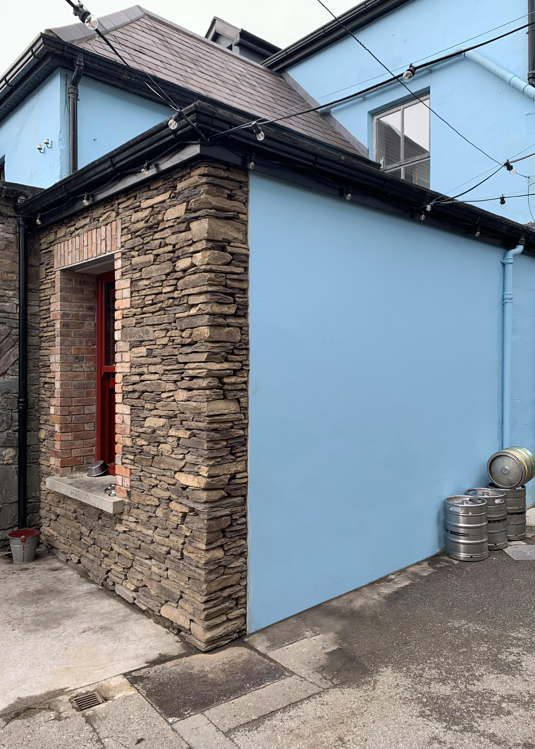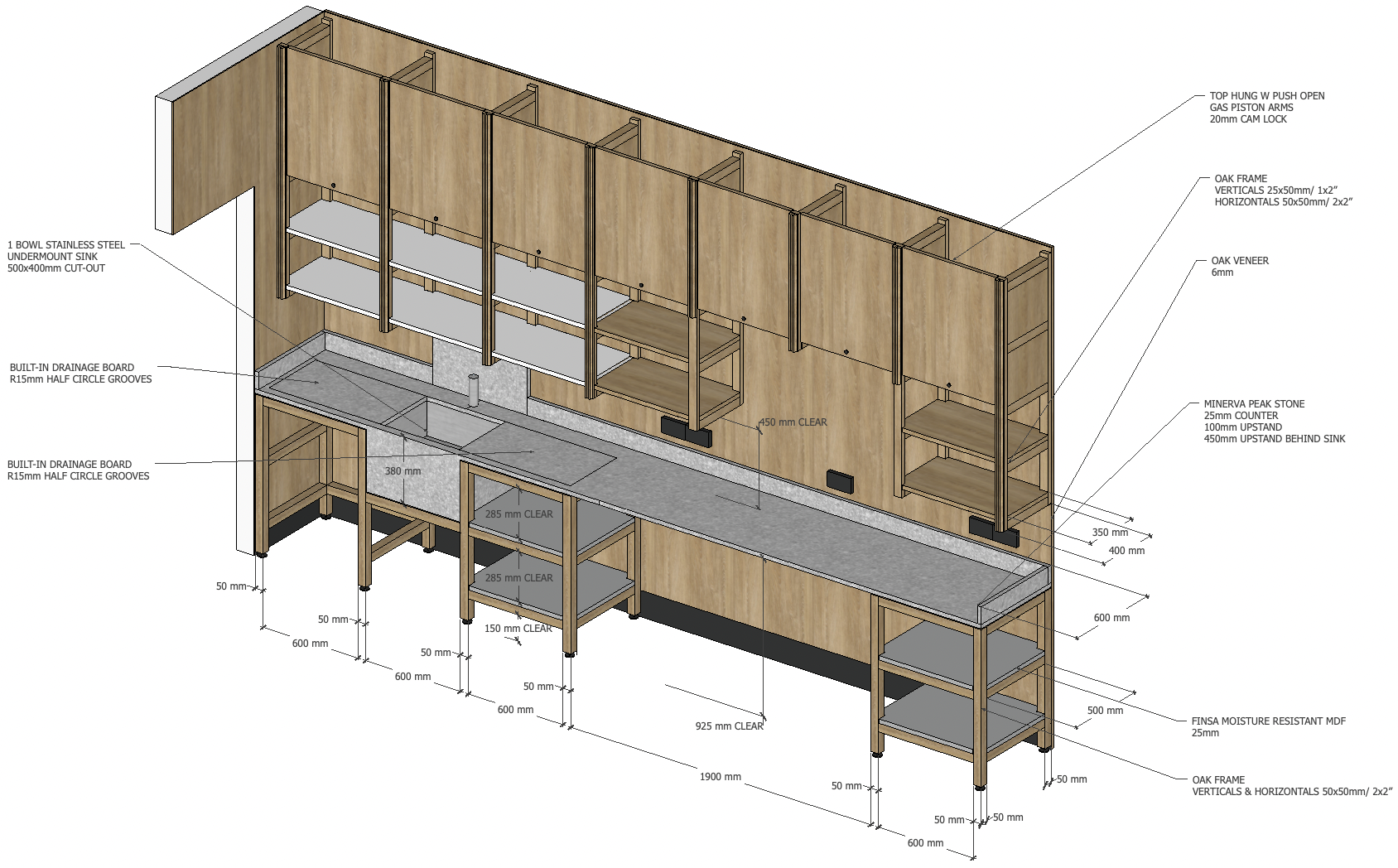Dick Macks Pub
Client: Dick Mack’s Pub Ltd
Type: Renovation and Addition
Gross Internal Area: 96 sqm / 1000 sqft
Status: Built
Location: Co. Kerry
Date: 2023
Dick Mack’s Pub sought a sensitive reconfiguration and extension of its ‘back bar’ area. A new bar, additional seating, and upgraded toilet facilities were added. The brief was simple: honour the distinctive character of the historic front bar without imitation, establishing a complementary identity for the rear spaces that avoids pastiche.
The new layout and material palette take cues from the historic front bar, reinterpreted with subtle variation. Timber, used both pragmatically and expressively, becomes the unifying element throughout. It lines the walls to soften acoustics and introduce warmth and texture, while forming the fixed furniture: the bar counter, bar shelving, seating, doors and snugs. Existing routes through the pub were retained, and new ones were introduced to strengthen spatial and visual connections between adjoining rooms.
A key design move is the use of repetition as ornament. Along new walls, a veil of evenly spaced, CNC-machined solid oak battens wraps the interior like a continuous ribbon, aligned at a fixed datum. Below bar counter height, the battens remain square, flat and robust; above, they are scalloped, creating a shifting interplay of light and shadow. Doors puncture, while fluted glass partitions in the snugs provide softly diffused thresholds defining more intimate spaces.
Oak was chosen for its tactile warmth, longevity, and deeper cultural symbolism—long associated in Irish mythology with strength, wisdom, and resilience.
Other interventions reveal and celebrate the structure’s layered history. A thick layer of sand and cement render was deliberately removed from internal stone walls celebrate the original fabric. Construction idiosyncrasies were embraced: a lintel formed from a piece of the Dingle railway track was exposed, and original brick reveals, were preserved and sensitively restored.
To the rear, a single-storey extension replaces a former lean-to, creating a new room that opens onto the south-facing yard with views toward Dick Mack’s Brewery. Clad in locally sourced recycled stone, the extension responds directly to the exposed stone interiors and draws on the scale, materiality, and proportions of the pub’s Victorian-era fabric—ensuring the addition feels rooted, coherent, and respectful.
https://www.buildingonthebuilt.org/site-specific-dick-macks-pub
Project Collaborations:
Main Contractor: OL Construction
Glazing: Munster Joinery
Joinery: Sean Kennedy + Team
Metalwork: Raymond Coffey
Stone Mason: Aidan McKenna + Team
Tiling: Tile Master Ardfert
Client: Dick Mack’s Pub Ltd
Type: Renovation and Addition
Gross Internal Area: 96 sqm / 1000 sqft
Status: Built
Location: Co. Kerry
Date: 2023
Dick Mack’s Pub sought a sensitive reconfiguration and extension of its ‘back bar’ area. A new bar, additional seating, and upgraded toilet facilities were added. The brief was simple: honour the distinctive character of the historic front bar without imitation, establishing a complementary identity for the rear spaces that avoids pastiche.
The new layout and material palette take cues from the historic front bar, reinterpreted with subtle variation. Timber, used both pragmatically and expressively, becomes the unifying element throughout. It lines the walls to soften acoustics and introduce warmth and texture, while forming the fixed furniture: the bar counter, bar shelving, seating, doors and snugs. Existing routes through the pub were retained, and new ones were introduced to strengthen spatial and visual connections between adjoining rooms.
A key design move is the use of repetition as ornament. Along new walls, a veil of evenly spaced, CNC-machined solid oak battens wraps the interior like a continuous ribbon, aligned at a fixed datum. Below bar counter height, the battens remain square, flat and robust; above, they are scalloped, creating a shifting interplay of light and shadow. Doors puncture, while fluted glass partitions in the snugs provide softly diffused thresholds defining more intimate spaces.
Oak was chosen for its tactile warmth, longevity, and deeper cultural symbolism—long associated in Irish mythology with strength, wisdom, and resilience.
Other interventions reveal and celebrate the structure’s layered history. A thick layer of sand and cement render was deliberately removed from internal stone walls celebrate the original fabric. Construction idiosyncrasies were embraced: a lintel formed from a piece of the Dingle railway track was exposed, and original brick reveals, were preserved and sensitively restored.
To the rear, a single-storey extension replaces a former lean-to, creating a new room that opens onto the south-facing yard with views toward Dick Mack’s Brewery. Clad in locally sourced recycled stone, the extension responds directly to the exposed stone interiors and draws on the scale, materiality, and proportions of the pub’s Victorian-era fabric—ensuring the addition feels rooted, coherent, and respectful.
https://www.buildingonthebuilt.org/site-specific-dick-macks-pub
Project Collaborations:
Main Contractor: OL Construction
Glazing: Munster Joinery
Joinery: Sean Kennedy + Team
Metalwork: Raymond Coffey
Stone Mason: Aidan McKenna + Team
Tiling: Tile Master Ardfert

